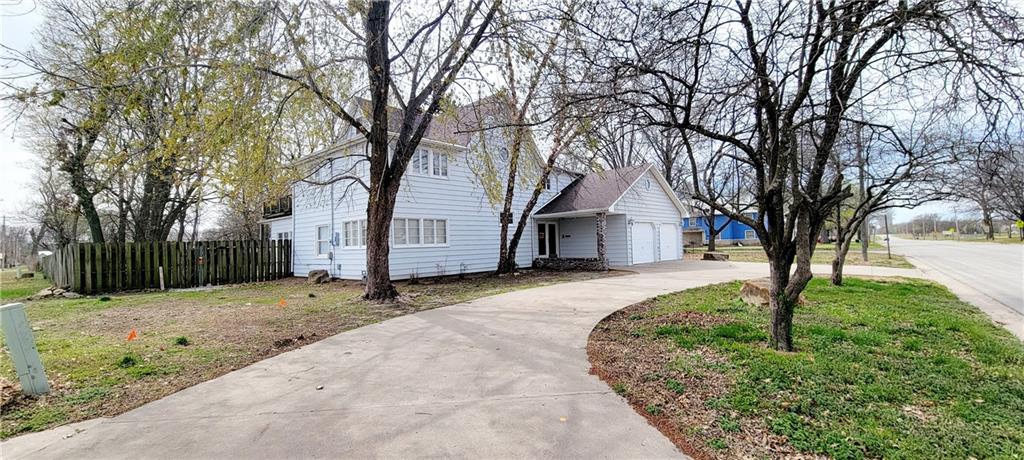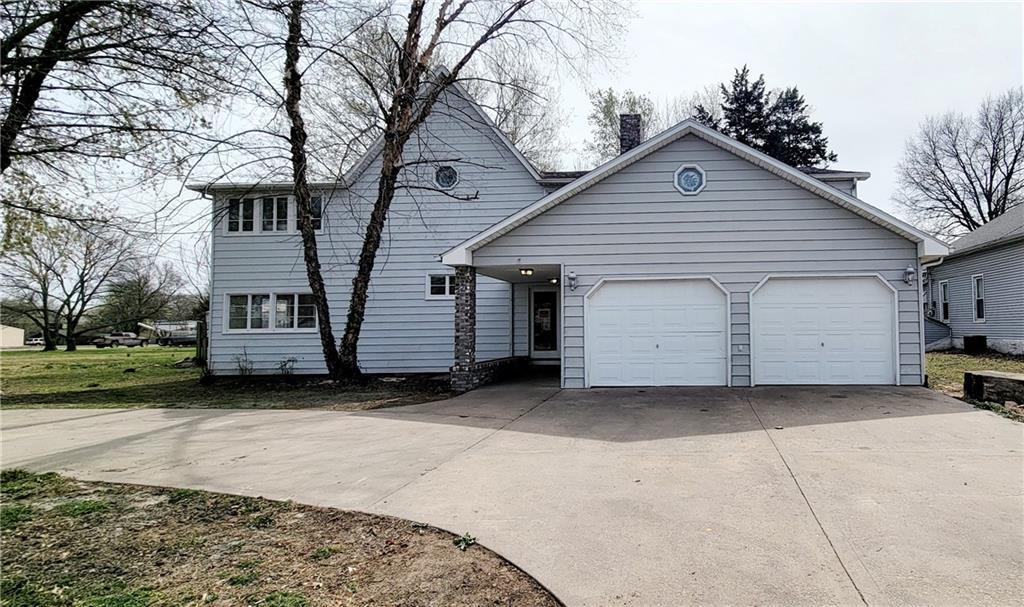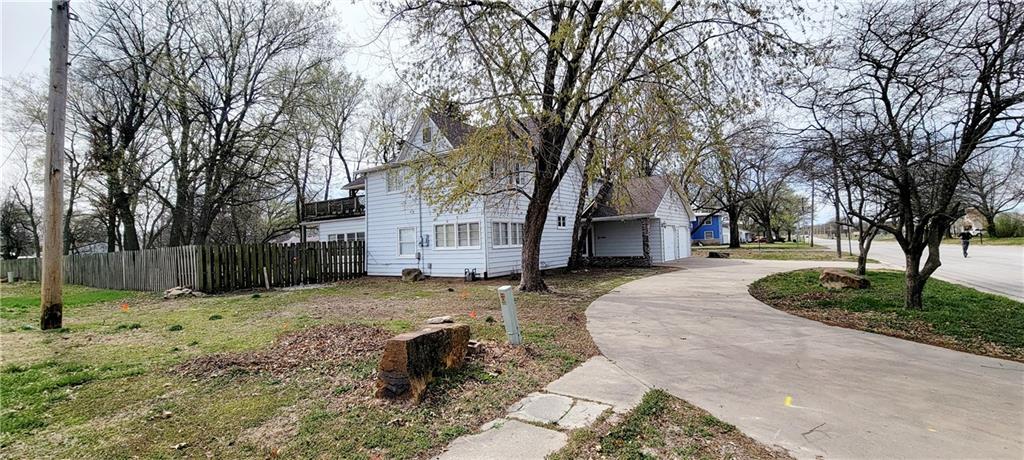


Listed by
Jennifer Chester
Crown Realty
620-266-4181
Last updated:
June 17, 2025, 10:45 PM
MLS#
2538190
Source:
MOKS HL
About This Home
Home Facts
Single Family
4 Baths
4 Bedrooms
Built in 1930
Price Summary
289,900
$72 per Sq. Ft.
MLS #:
2538190
Last Updated:
June 17, 2025, 10:45 PM
Added:
2 month(s) ago
Rooms & Interior
Bedrooms
Total Bedrooms:
4
Bathrooms
Total Bathrooms:
4
Full Bathrooms:
4
Interior
Living Area:
4,014 Sq. Ft.
Structure
Structure
Architectural Style:
Traditional
Building Area:
4,014 Sq. Ft.
Year Built:
1930
Finances & Disclosures
Price:
$289,900
Price per Sq. Ft:
$72 per Sq. Ft.
Contact an Agent
Yes, I would like more information from Coldwell Banker. Please use and/or share my information with a Coldwell Banker agent to contact me about my real estate needs.
By clicking Contact I agree a Coldwell Banker Agent may contact me by phone or text message including by automated means and prerecorded messages about real estate services, and that I can access real estate services without providing my phone number. I acknowledge that I have read and agree to the Terms of Use and Privacy Notice.
Contact an Agent
Yes, I would like more information from Coldwell Banker. Please use and/or share my information with a Coldwell Banker agent to contact me about my real estate needs.
By clicking Contact I agree a Coldwell Banker Agent may contact me by phone or text message including by automated means and prerecorded messages about real estate services, and that I can access real estate services without providing my phone number. I acknowledge that I have read and agree to the Terms of Use and Privacy Notice.