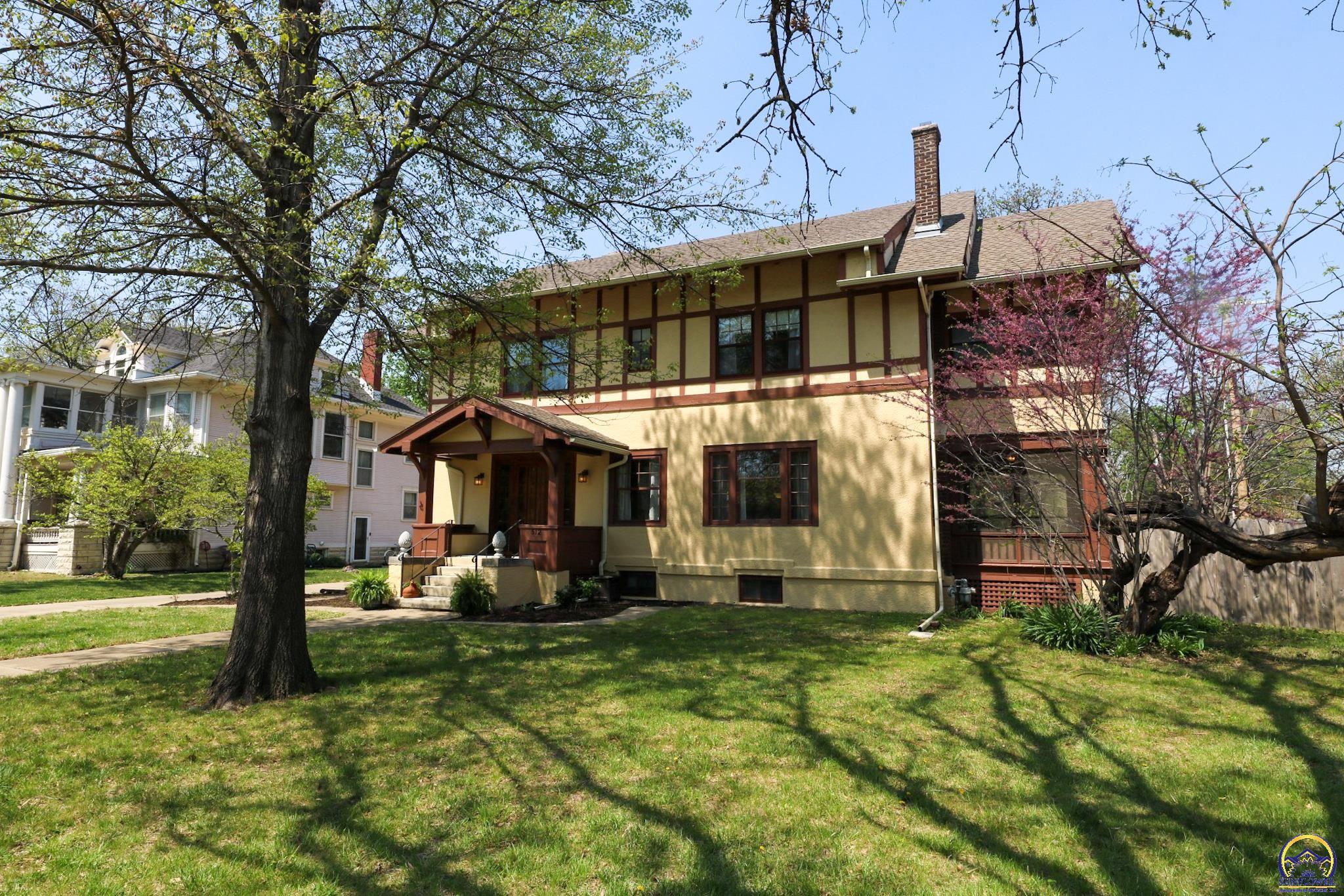Local Realty Service Provided By: Coldwell Banker American Home

512 W 12th Ave, Emporia, KS 66801
$--------
(Price Hidden)
4
Beds
4
Baths
2,705
Sq Ft
Single Family
Sold
Listed by
Lacie Hamlin
Bought with RE/MAX EK Real Estate
RE/MAX Ek Real Estate
620-342-3366
MLS#
238947
Source:
KS TAAR
Sorry, we are unable to map this address
About This Home
Home Facts
Single Family
4 Baths
4 Bedrooms
Built in 1924
MLS #:
238947
Sold:
June 25, 2025
Rooms & Interior
Bedrooms
Total Bedrooms:
4
Bathrooms
Total Bathrooms:
4
Full Bathrooms:
3
Interior
Living Area:
2,705 Sq. Ft.
Structure
Structure
Architectural Style:
Two or More Stories
Building Area:
2,705 Sq. Ft.
Year Built:
1924
Source:KS TAAR
The information being provided by Topeka Area Association of REALTORS is for the consumer’s personal, non-commercial use and may not be used for any purpose other than to identify prospective properties consumers may be interested in purchasing. The information is deemed reliable but not guaranteed and should therefore be independently verified. © 2025 Topeka Area Association of REALTORS All rights reserved.