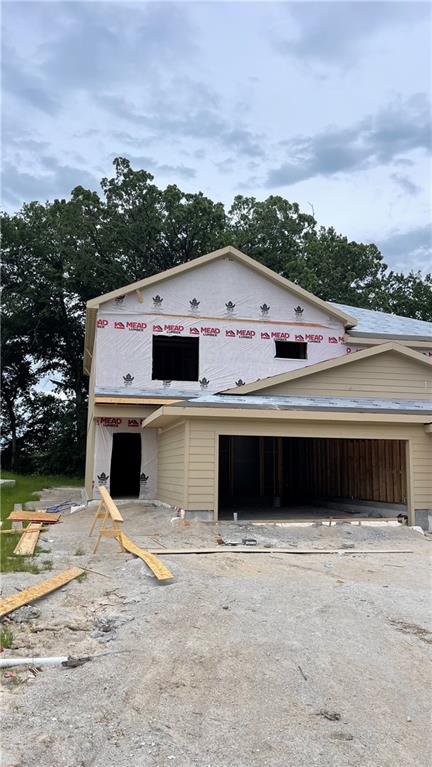


824 Highland Drive, Edwardsville, KS 66111
$334,500
3
Beds
3
Baths
2,023
Sq Ft
Single Family
Pending
Listed by
Jena Woodbury
Rob Ellerman Team
Reecenichols- Leawood Town Center
Reecenichols - Lees Summit
913-345-0700
Last updated:
November 28, 2025, 08:47 AM
MLS#
2530720
Source:
MOKS HL
About This Home
Home Facts
Single Family
3 Baths
3 Bedrooms
Built in 2025
Price Summary
334,500
$165 per Sq. Ft.
MLS #:
2530720
Last Updated:
November 28, 2025, 08:47 AM
Added:
10 month(s) ago
Rooms & Interior
Bedrooms
Total Bedrooms:
3
Bathrooms
Total Bathrooms:
3
Full Bathrooms:
2
Interior
Living Area:
2,023 Sq. Ft.
Structure
Structure
Building Area:
2,023 Sq. Ft.
Year Built:
2025
Finances & Disclosures
Price:
$334,500
Price per Sq. Ft:
$165 per Sq. Ft.
Contact an Agent
Yes, I would like more information from Coldwell Banker. Please use and/or share my information with a Coldwell Banker agent to contact me about my real estate needs.
By clicking Contact I agree a Coldwell Banker Agent may contact me by phone or text message including by automated means and prerecorded messages about real estate services, and that I can access real estate services without providing my phone number. I acknowledge that I have read and agree to the Terms of Use and Privacy Notice.
Contact an Agent
Yes, I would like more information from Coldwell Banker. Please use and/or share my information with a Coldwell Banker agent to contact me about my real estate needs.
By clicking Contact I agree a Coldwell Banker Agent may contact me by phone or text message including by automated means and prerecorded messages about real estate services, and that I can access real estate services without providing my phone number. I acknowledge that I have read and agree to the Terms of Use and Privacy Notice.