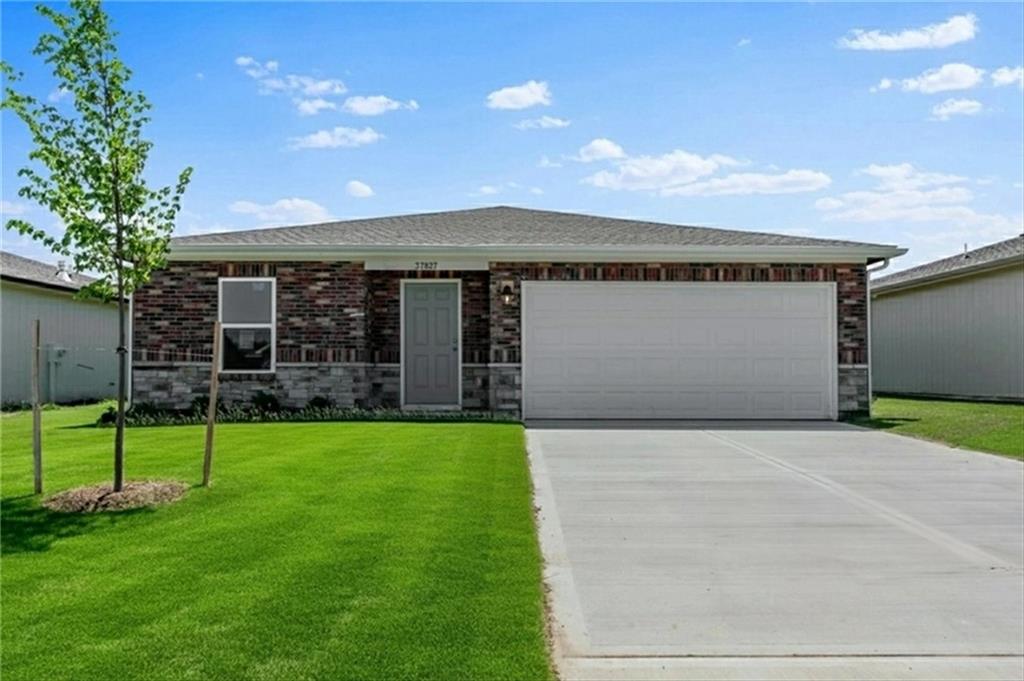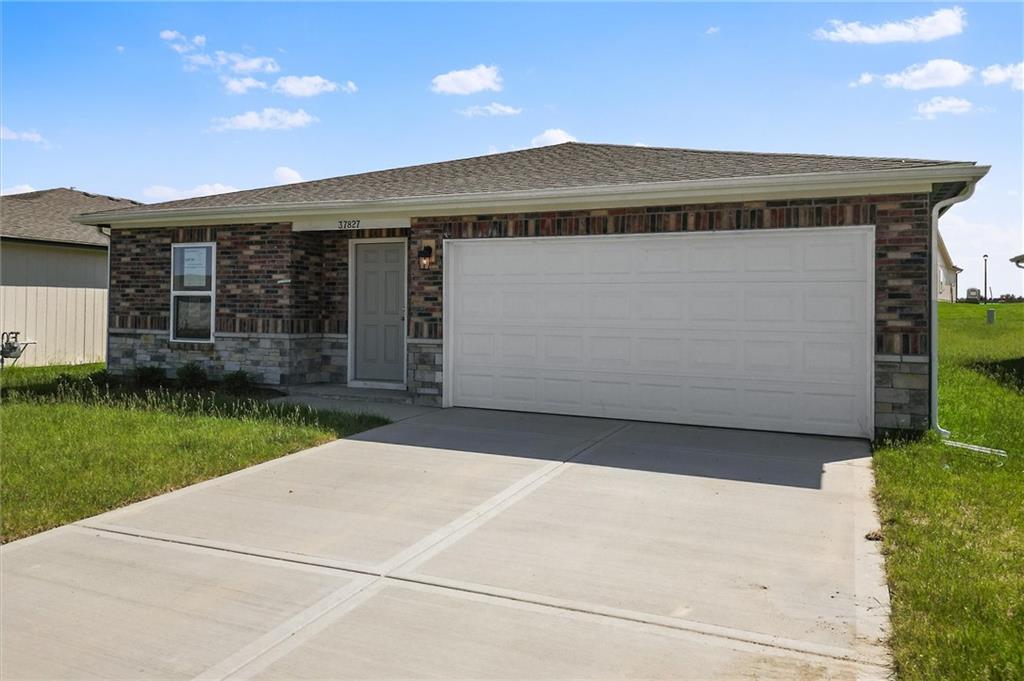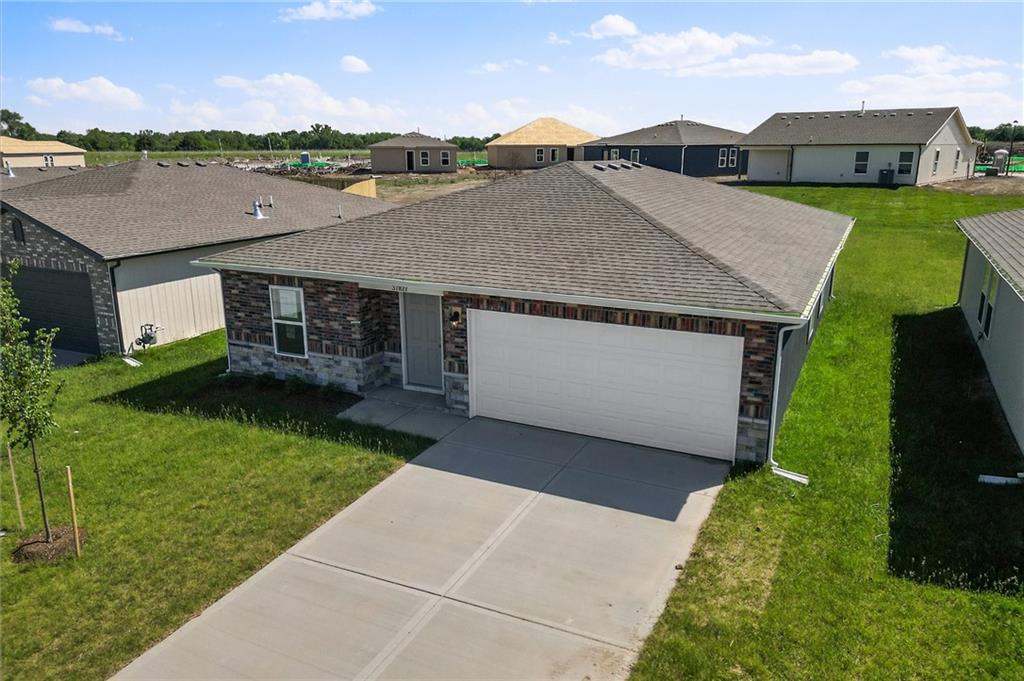


37769 W 208th Terrace, Edgerton, KS 66021
$315,215
4
Beds
2
Baths
1,570
Sq Ft
Single Family
Active
Listed by
Nikki Jones
Darel Mason
Platinum Realty LLC.
888-220-0988
Last updated:
November 28, 2025, 03:12 PM
MLS#
2569136
Source:
MOKS HL
About This Home
Home Facts
Single Family
2 Baths
4 Bedrooms
Built in 2025
Price Summary
315,215
$200 per Sq. Ft.
MLS #:
2569136
Last Updated:
November 28, 2025, 03:12 PM
Added:
3 month(s) ago
Rooms & Interior
Bedrooms
Total Bedrooms:
4
Bathrooms
Total Bathrooms:
2
Full Bathrooms:
2
Interior
Living Area:
1,570 Sq. Ft.
Structure
Structure
Architectural Style:
Traditional
Building Area:
1,570 Sq. Ft.
Year Built:
2025
Finances & Disclosures
Price:
$315,215
Price per Sq. Ft:
$200 per Sq. Ft.
Contact an Agent
Yes, I would like more information from Coldwell Banker. Please use and/or share my information with a Coldwell Banker agent to contact me about my real estate needs.
By clicking Contact I agree a Coldwell Banker Agent may contact me by phone or text message including by automated means and prerecorded messages about real estate services, and that I can access real estate services without providing my phone number. I acknowledge that I have read and agree to the Terms of Use and Privacy Notice.
Contact an Agent
Yes, I would like more information from Coldwell Banker. Please use and/or share my information with a Coldwell Banker agent to contact me about my real estate needs.
By clicking Contact I agree a Coldwell Banker Agent may contact me by phone or text message including by automated means and prerecorded messages about real estate services, and that I can access real estate services without providing my phone number. I acknowledge that I have read and agree to the Terms of Use and Privacy Notice.