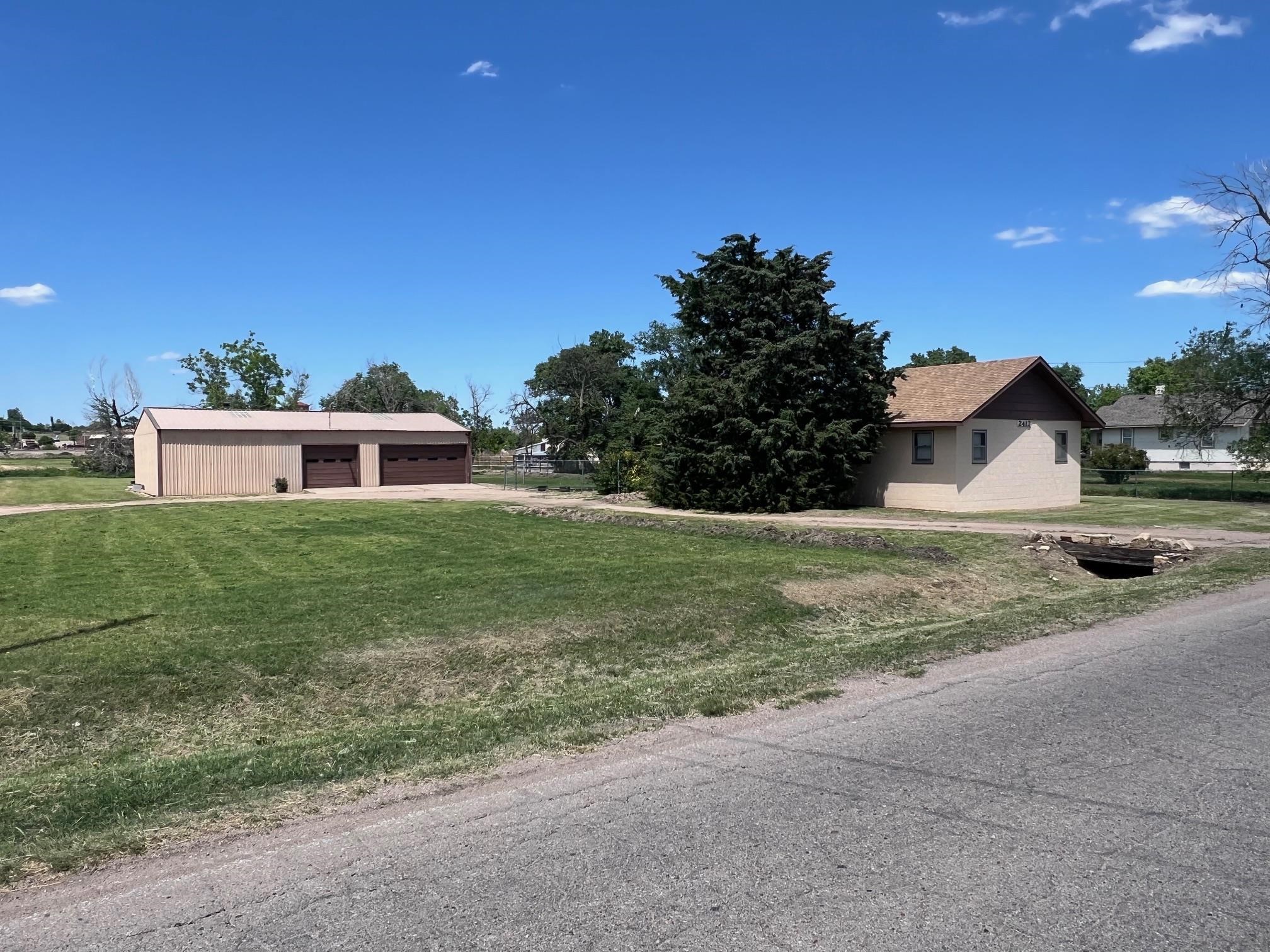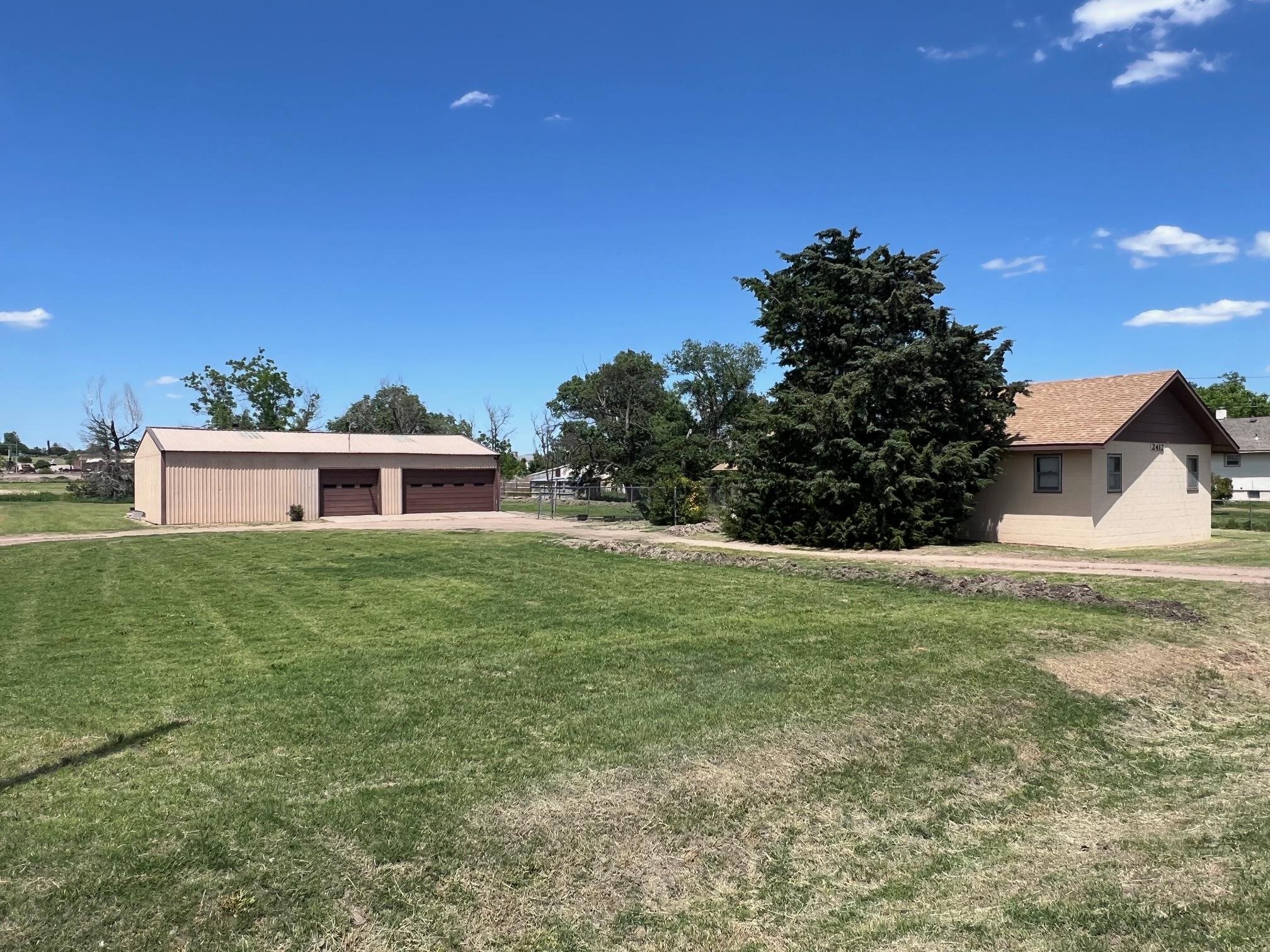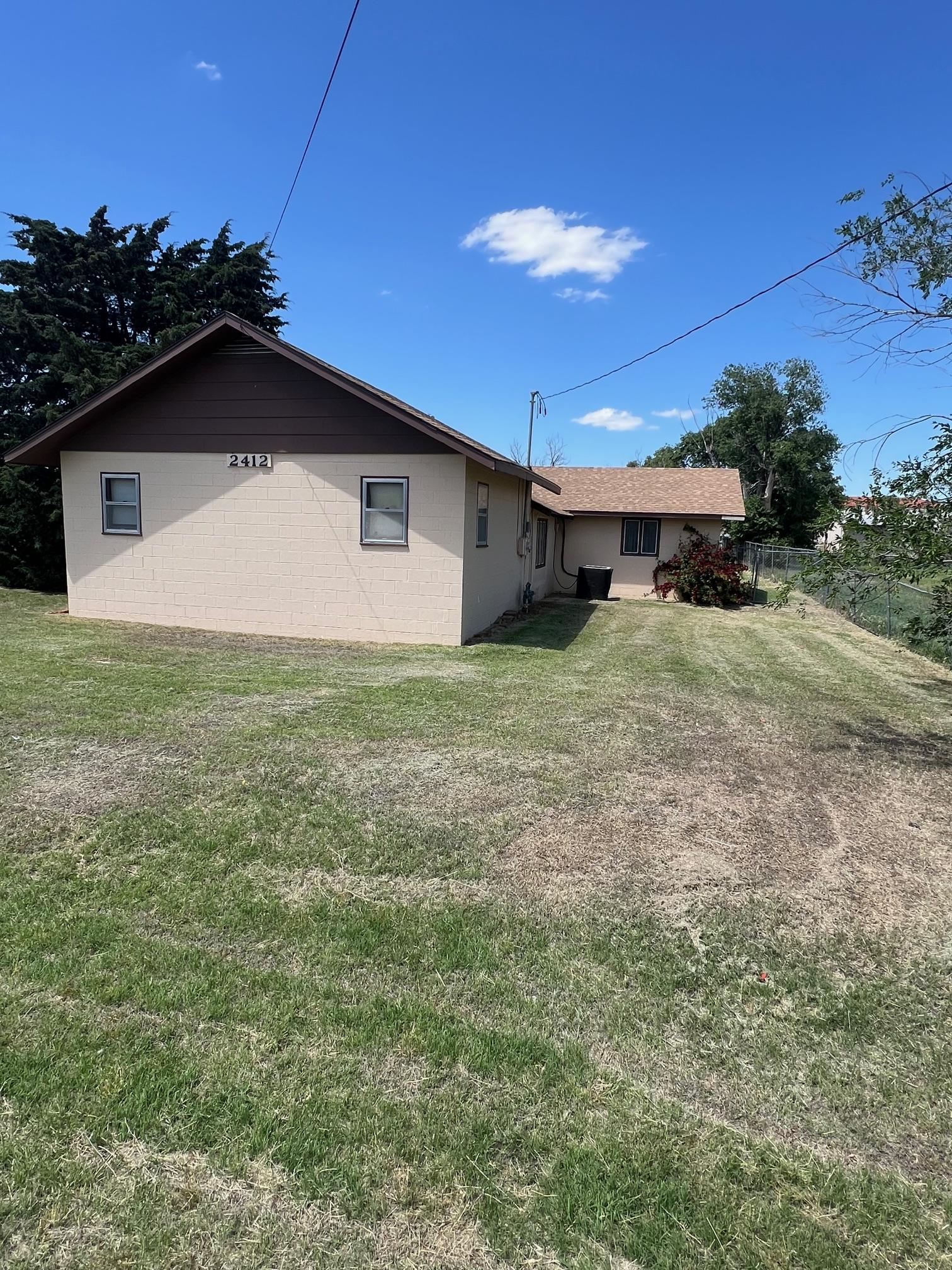


2412 Park Street, Dodge City, KS 67801
$210,000
4
Beds
1
Bath
1,422
Sq Ft
Single Family
Active
Listed by
Michael Burkhart
Burkhart Real Estate
620-430-2000
Last updated:
June 27, 2025, 02:44 PM
MLS#
14963
Source:
KS DCBR
About This Home
Home Facts
Single Family
1 Bath
4 Bedrooms
Built in 1920
Price Summary
210,000
$147 per Sq. Ft.
MLS #:
14963
Last Updated:
June 27, 2025, 02:44 PM
Added:
17 day(s) ago
Rooms & Interior
Bedrooms
Total Bedrooms:
4
Bathrooms
Total Bathrooms:
1
Full Bathrooms:
1
Interior
Living Area:
1,422 Sq. Ft.
Structure
Structure
Architectural Style:
Bungalow
Building Area:
1,422 Sq. Ft.
Year Built:
1920
Finances & Disclosures
Price:
$210,000
Price per Sq. Ft:
$147 per Sq. Ft.
Contact an Agent
Yes, I would like more information from Coldwell Banker. Please use and/or share my information with a Coldwell Banker agent to contact me about my real estate needs.
By clicking Contact I agree a Coldwell Banker Agent may contact me by phone or text message including by automated means and prerecorded messages about real estate services, and that I can access real estate services without providing my phone number. I acknowledge that I have read and agree to the Terms of Use and Privacy Notice.
Contact an Agent
Yes, I would like more information from Coldwell Banker. Please use and/or share my information with a Coldwell Banker agent to contact me about my real estate needs.
By clicking Contact I agree a Coldwell Banker Agent may contact me by phone or text message including by automated means and prerecorded messages about real estate services, and that I can access real estate services without providing my phone number. I acknowledge that I have read and agree to the Terms of Use and Privacy Notice.