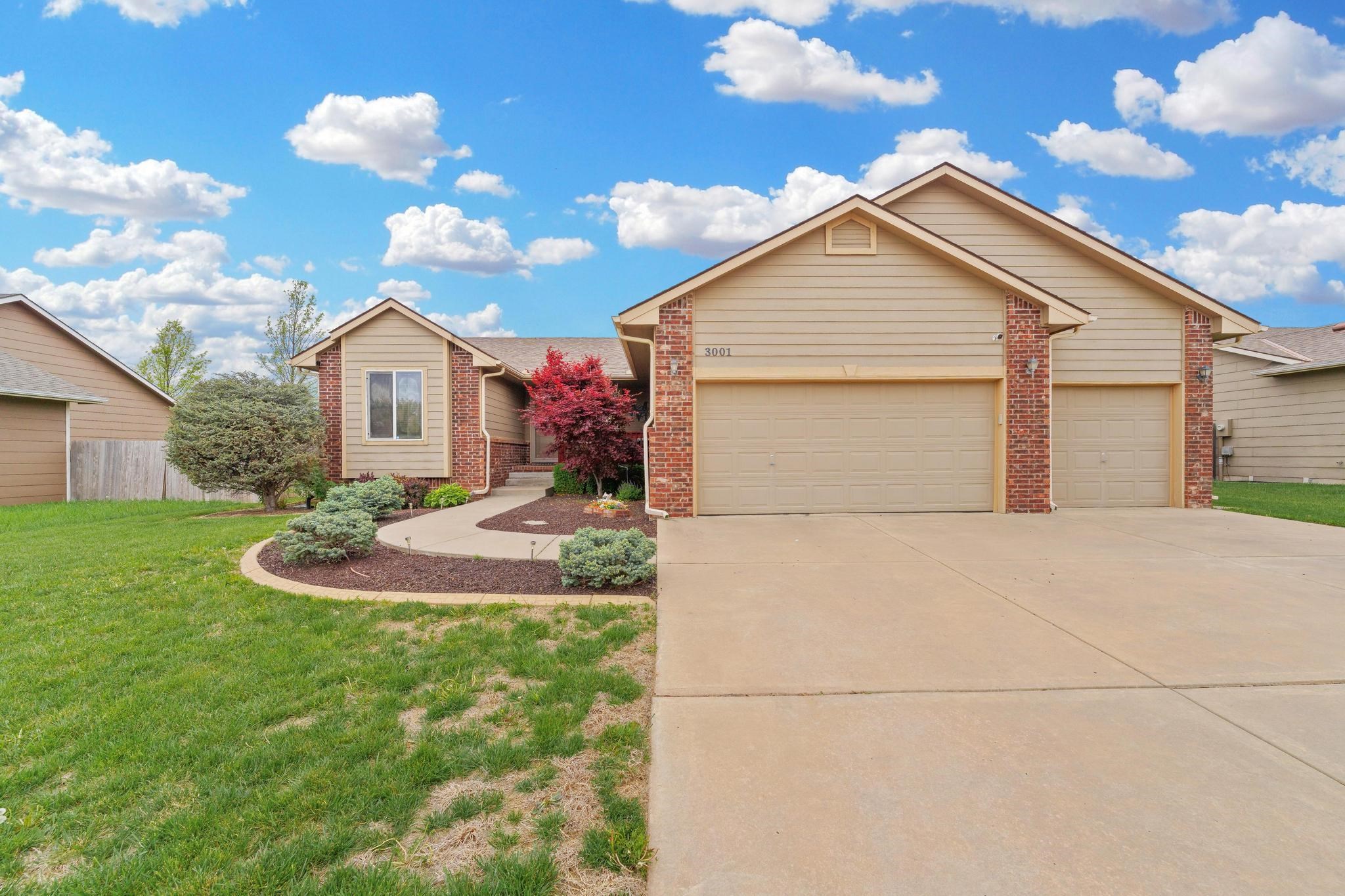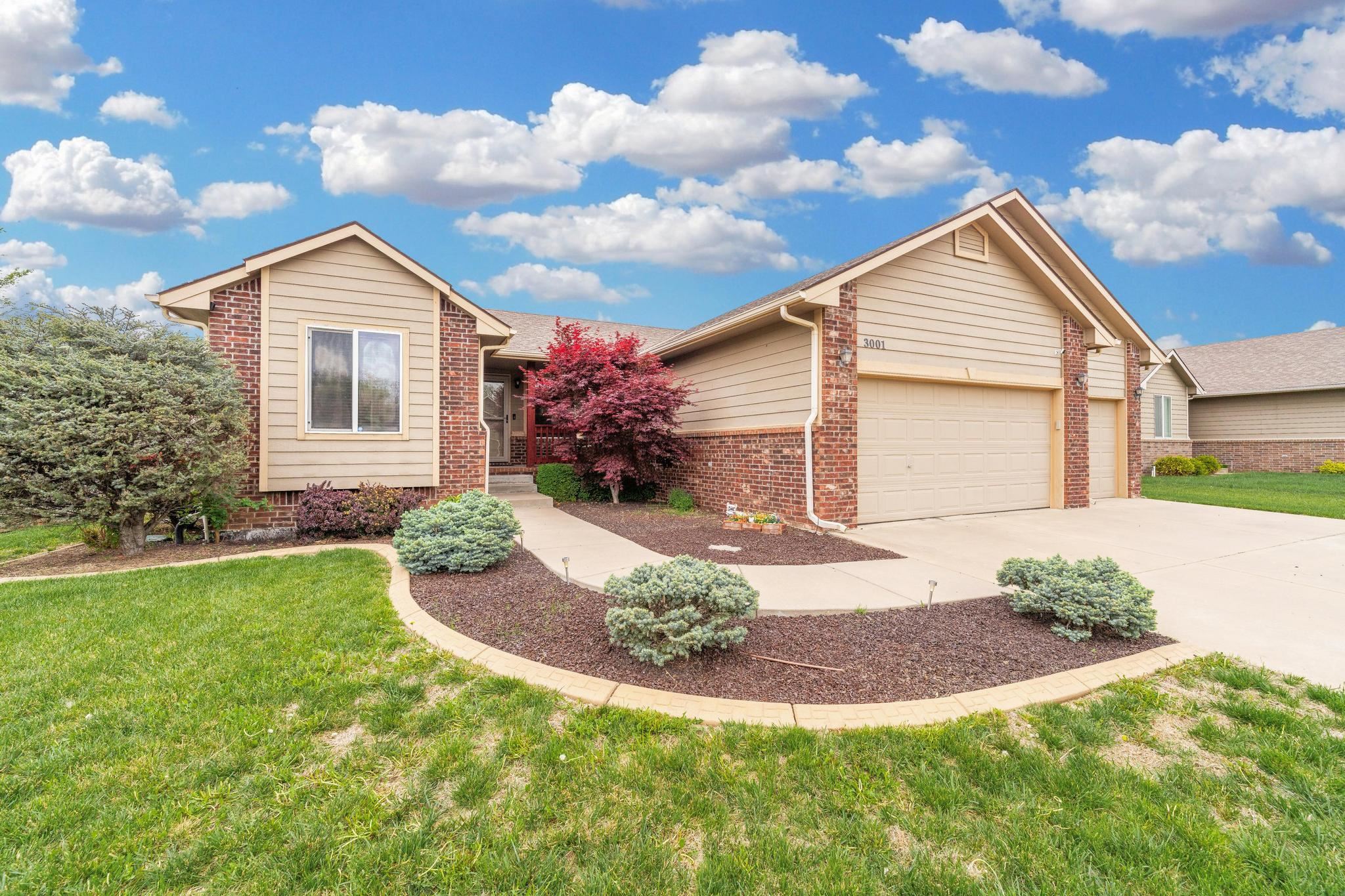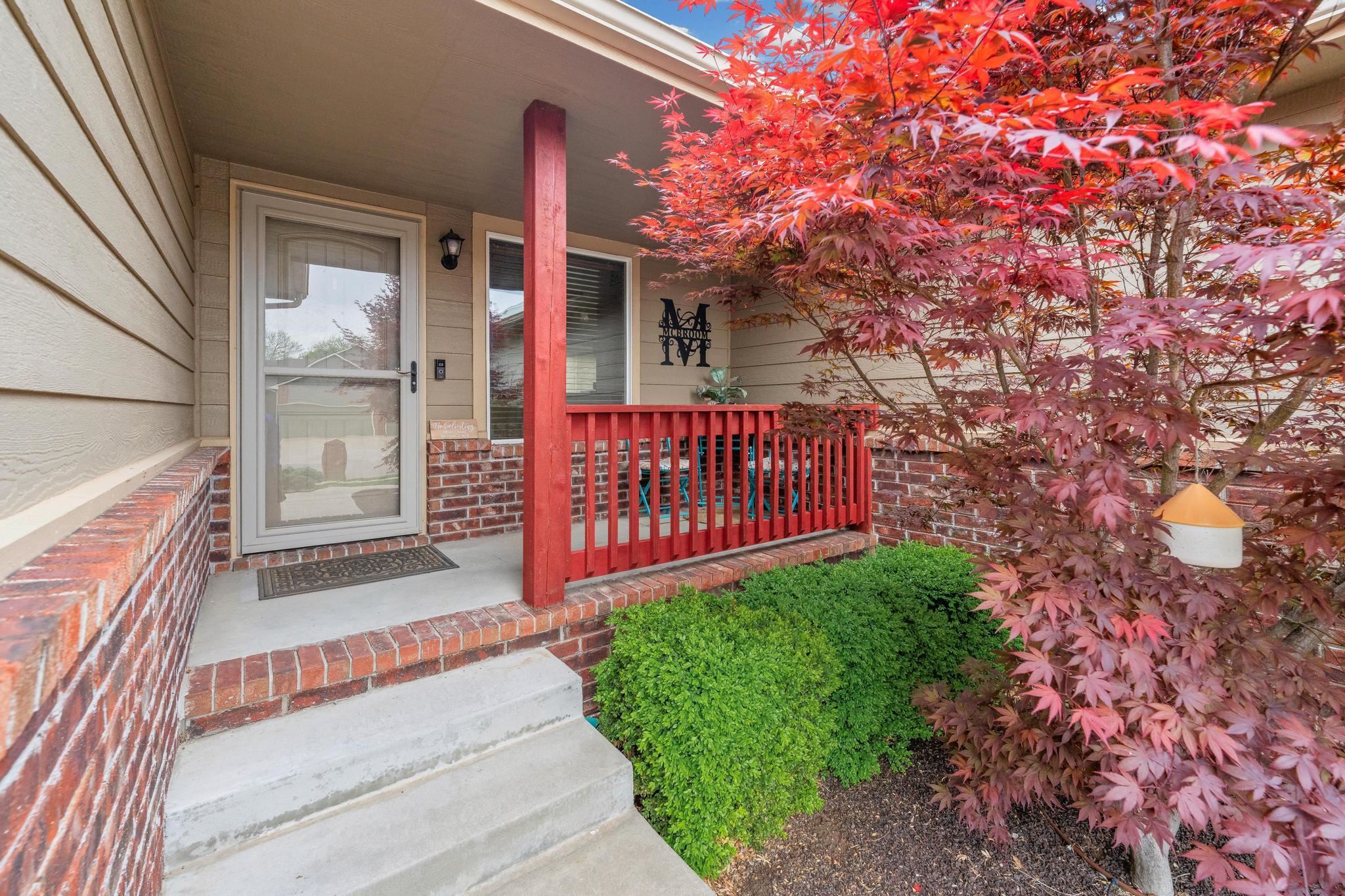


Listed by
Tiffany Webb
Berkshire Hathaway Penfed Realty
316-636-2323
Last updated:
May 2, 2025, 08:41 PM
MLS#
654368
Source:
South Central Kansas MLS
About This Home
Home Facts
Single Family
3 Baths
5 Bedrooms
Built in 2013
Price Summary
325,000
$143 per Sq. Ft.
MLS #:
654368
Last Updated:
May 2, 2025, 08:41 PM
Added:
9 day(s) ago
Rooms & Interior
Bedrooms
Total Bedrooms:
5
Bathrooms
Total Bathrooms:
3
Full Bathrooms:
3
Interior
Living Area:
2,271 Sq. Ft.
Structure
Structure
Architectural Style:
Ranch
Year Built:
2013
Lot
Lot Size (Sq. Ft):
10,890
Finances & Disclosures
Price:
$325,000
Price per Sq. Ft:
$143 per Sq. Ft.
See this home in person
Attend an upcoming open house
Sun, May 4
02:00 PM - 04:00 PMContact an Agent
Yes, I would like more information from Coldwell Banker. Please use and/or share my information with a Coldwell Banker agent to contact me about my real estate needs.
By clicking Contact I agree a Coldwell Banker Agent may contact me by phone or text message including by automated means and prerecorded messages about real estate services, and that I can access real estate services without providing my phone number. I acknowledge that I have read and agree to the Terms of Use and Privacy Notice.
Contact an Agent
Yes, I would like more information from Coldwell Banker. Please use and/or share my information with a Coldwell Banker agent to contact me about my real estate needs.
By clicking Contact I agree a Coldwell Banker Agent may contact me by phone or text message including by automated means and prerecorded messages about real estate services, and that I can access real estate services without providing my phone number. I acknowledge that I have read and agree to the Terms of Use and Privacy Notice.