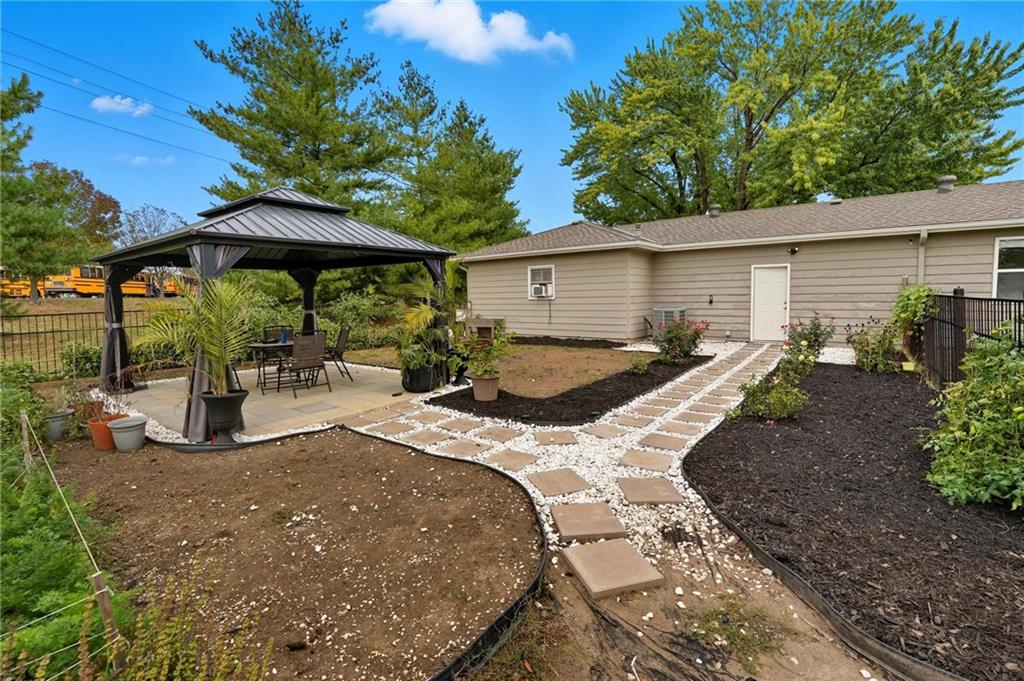The Ranch You’ve Been Waiting For—Updated, Spacious, And Move-In Ready! Welcome To 8890 Lexington Ave! This Charming Ranch Combines Warm Character, Modern Comfort & A Peaceful Setting w/3 Beds, 2 Full Baths & Beautiful Designer Finishes Throughout. Step Inside To Discover A Bright, Open Interior Filled w/Natural Light & Thoughtful Touches That Make Every Room Feel Inviting. The Kitchen Shines w/Quartz-Like Counters, Subway Tile Backsplash, Copper Sink w/Upgraded Faucet, Tile Flooring & SS Appliances—Including A Stand-Alone SS Range w/Double Oven. Ample Cabinet Space & A Perfectly Placed Window Overlooking The Backyard Create A Delightful Space For Cooking & Gathering. The Dining Room Features Dual Chandeliers, Tile Flooring & Easy Access To Both The Backyard & Basement—Ideal For Entertaining, Family Meals & Seamless Indoor-Outdoor Living. The Light & Bright Living Room Boasts A Large Bay Window, Elegant Tile Flooring & Open Connection To The Kitchen & Main Floor Beds—Perfect For Everyday Comfort. Both Main Level Beds Are Spacious & Bright w/Tile Flooring, Ceiling Fans & Large Closets. The 1st Full Bath Offers A Cultured Marble Vanity, Tile Flooring & Upgraded Glass Door Shower. The Main Floor Office Adds Flexibility w/Vaulted Ceiling, Tile Flooring & Plenty Of Natural Light—Ideal For Working From Home Or Flex Use. The 2nd Full Bath Features A Granite Vanity, Shower Over Jetted Tub, Tile Flooring & Laundry Area. The Finished LL Expands The Living Space w/2 Large Recreation Rooms Offering Endless Possibilities—Game Room, Gym, Hobby Area, Or Extra Living Space—Plus A Spacious Bedroom w/2 Large Closets & A Newly Installed Egress Well. Both Rec Rooms Feature Durable Concrete Flooring For Easy Maintenance. Enjoy Outdoor Living On This ½ Acre+ Lot Featuring A Fenced Backyard, Lush Green Space, Garden Area & Beautiful Gazebo w/Hardscape Pavers—Perfect For Relaxing Or Entertaining. The One-Car Garage Completes This Fantastic Property. Peaceful Setting, Designer Touches!
