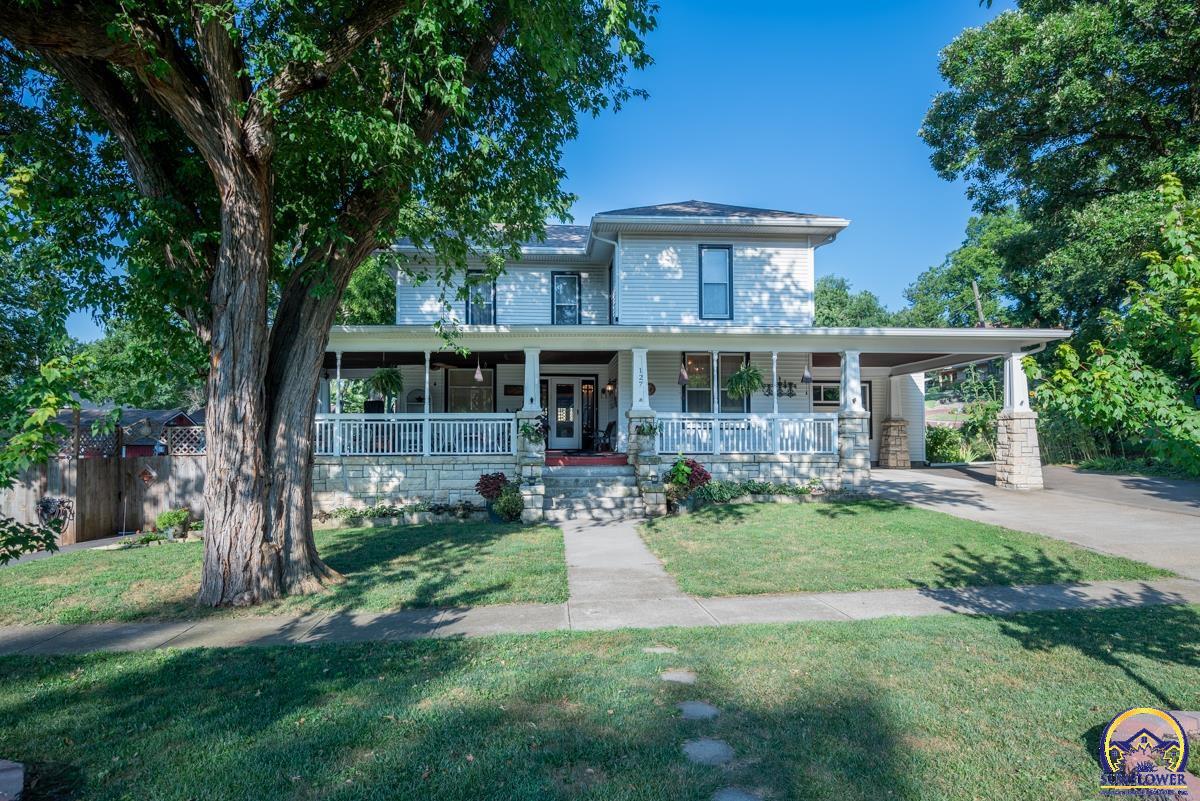Get ready to be impressed with this stunning turn-of-the-century home featuring a hint of classic craftsman style mixed with Victorian allure. Timeless beauty and aesthetics collide with modern amenities at every turn. Step onto the grand covered porch boasting 500 square feet made for lazy days in the shade and hosting parties. Once entering the home, you'll immediately appreciate the detailed workmanship from the meticulous patterned original oak floors, gorgeous beveled glass doors, transom windows, original wood trim, and a staircase featured as the focal point of the parlor. You'll find a main floor addition with a primary bedroom & ensuite featuring a double vanity & jetted tub. There are 2 more generously sized bedrooms, a bathroom & an office upstairs. The home is equipped with a whole-house filtration system. The kitchen will delight any chef, showcasing granite countertops accenting solid oak, custom cabinets full of nooks 'n crannies such as pullout shelves, spice racks, and more, plus a gas stove. Drench yourself in natural light while lounging in the sunroom, showing off its old-world charm. The laundry room is located off the kitchen, where a well-designed dog wash/utility sink has been incorporated, accompanied by a pantry & storage. Enjoy various sitting areas on the multi-level deck or around the fire pit while enjoying attractive flower & vegetable gardens. The shed serves as a heated and cooled workshop space to tinker on projects to your heart's desire. Don't let the age fool you, this home has been updated and is well-maintained with/ a stone foundation you won't believe. If you love to entertain and are looking for a home full of Character, this one is for you! Come see it for yourself!
