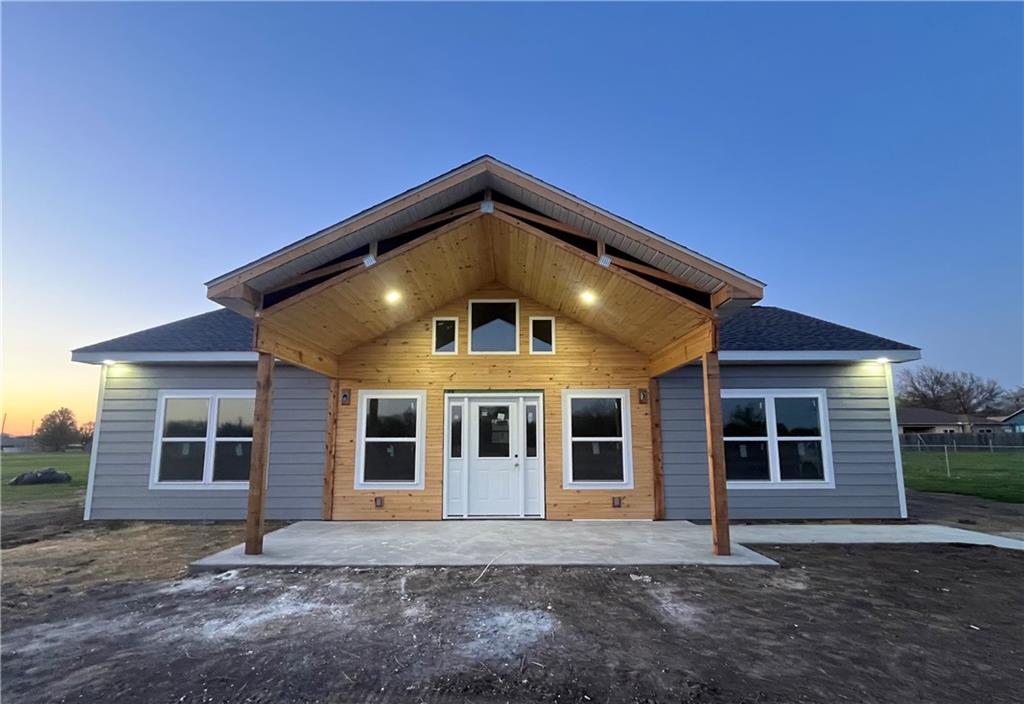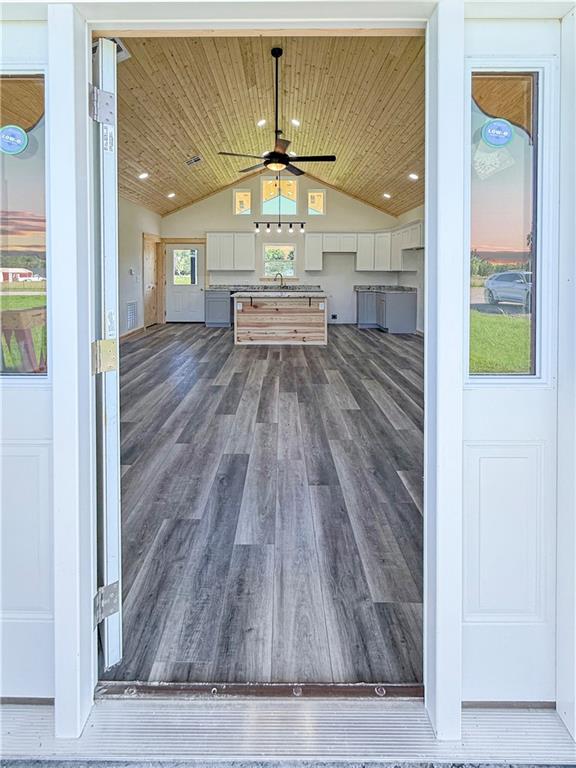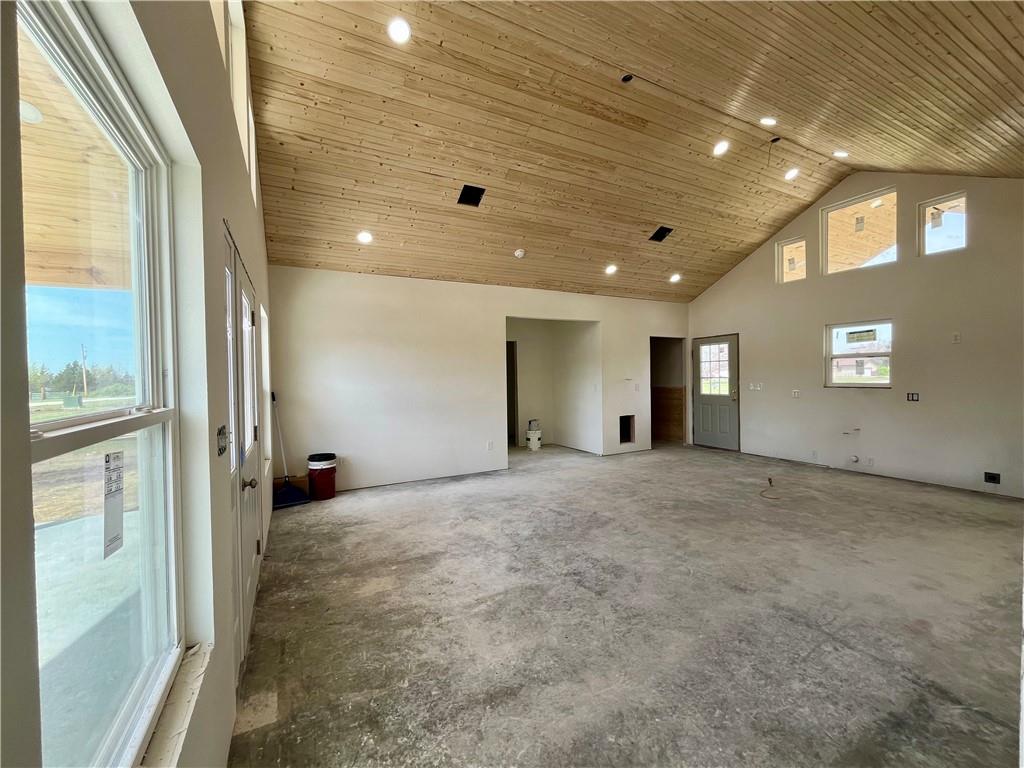


906 Park Street, Cherryvale, KS 67335
$157,000
2
Beds
2
Baths
1,080
Sq Ft
Single Family
Active
Listed by
Jackie Schierlman
eXp Realty LLC.
913-451-6767
Last updated:
August 1, 2025, 10:44 AM
MLS#
2537803
Source:
MOKS HL
About This Home
Home Facts
Single Family
2 Baths
2 Bedrooms
Built in 2025
Price Summary
157,000
$145 per Sq. Ft.
MLS #:
2537803
Last Updated:
August 1, 2025, 10:44 AM
Added:
4 month(s) ago
Rooms & Interior
Bedrooms
Total Bedrooms:
2
Bathrooms
Total Bathrooms:
2
Full Bathrooms:
2
Interior
Living Area:
1,080 Sq. Ft.
Structure
Structure
Architectural Style:
Traditional
Building Area:
1,080 Sq. Ft.
Year Built:
2025
Finances & Disclosures
Price:
$157,000
Price per Sq. Ft:
$145 per Sq. Ft.
Contact an Agent
Yes, I would like more information from Coldwell Banker. Please use and/or share my information with a Coldwell Banker agent to contact me about my real estate needs.
By clicking Contact I agree a Coldwell Banker Agent may contact me by phone or text message including by automated means and prerecorded messages about real estate services, and that I can access real estate services without providing my phone number. I acknowledge that I have read and agree to the Terms of Use and Privacy Notice.
Contact an Agent
Yes, I would like more information from Coldwell Banker. Please use and/or share my information with a Coldwell Banker agent to contact me about my real estate needs.
By clicking Contact I agree a Coldwell Banker Agent may contact me by phone or text message including by automated means and prerecorded messages about real estate services, and that I can access real estate services without providing my phone number. I acknowledge that I have read and agree to the Terms of Use and Privacy Notice.