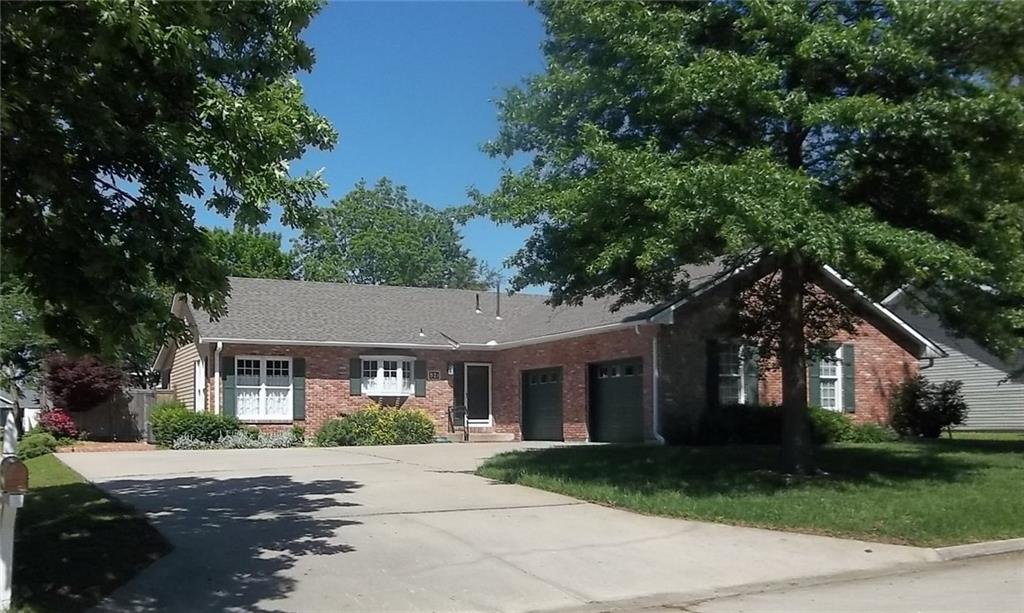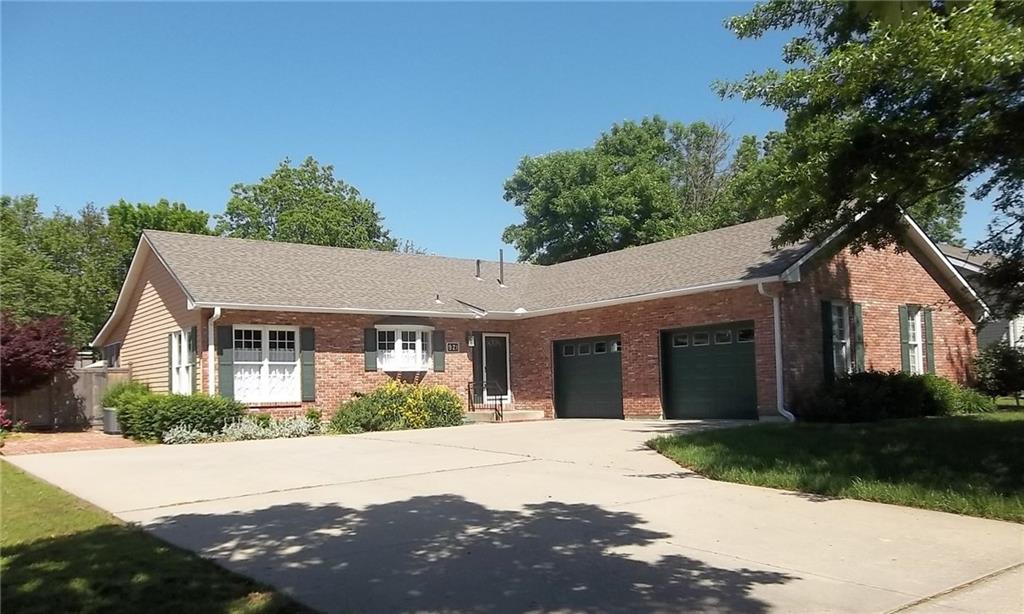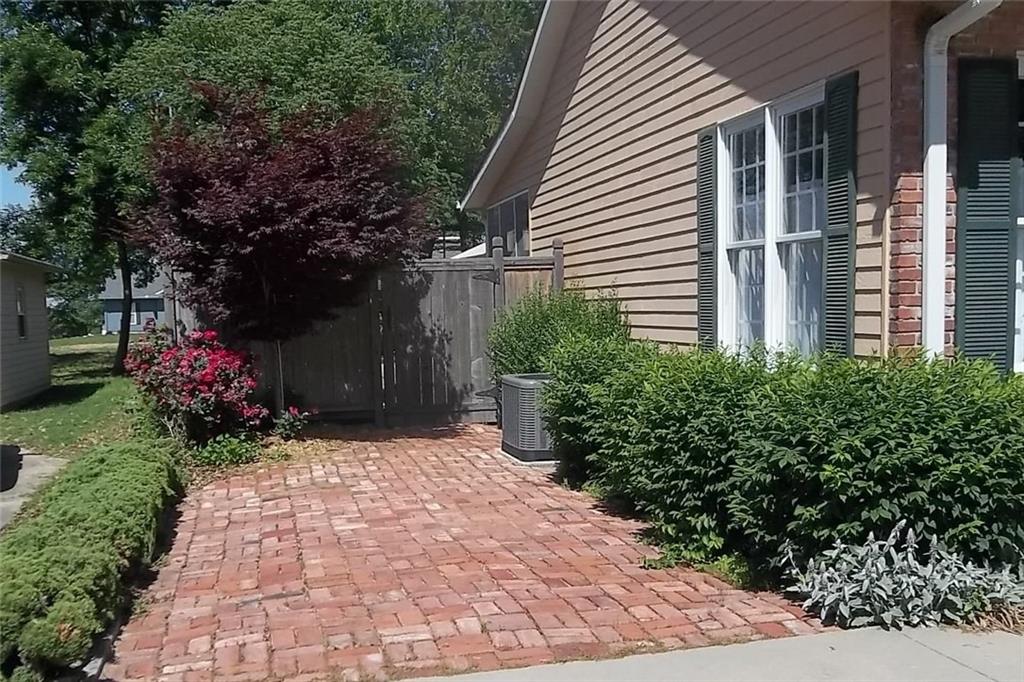


921 S Denman Street, Chanute, KS 66720
$325,000
5
Beds
3
Baths
3,936
Sq Ft
Single Family
Active
Listed by
Jeffery Ports
United Country / Deer Creek Re
620-431-2030
Last updated:
November 15, 2025, 04:35 PM
MLS#
2512625
Source:
MOKS HL
About This Home
Home Facts
Single Family
3 Baths
5 Bedrooms
Built in 1994
Price Summary
325,000
$82 per Sq. Ft.
MLS #:
2512625
Last Updated:
November 15, 2025, 04:35 PM
Added:
a year ago
Rooms & Interior
Bedrooms
Total Bedrooms:
5
Bathrooms
Total Bathrooms:
3
Full Bathrooms:
3
Interior
Living Area:
3,936 Sq. Ft.
Structure
Structure
Building Area:
3,936 Sq. Ft.
Year Built:
1994
Finances & Disclosures
Price:
$325,000
Price per Sq. Ft:
$82 per Sq. Ft.
Contact an Agent
Yes, I would like more information from Coldwell Banker. Please use and/or share my information with a Coldwell Banker agent to contact me about my real estate needs.
By clicking Contact I agree a Coldwell Banker Agent may contact me by phone or text message including by automated means and prerecorded messages about real estate services, and that I can access real estate services without providing my phone number. I acknowledge that I have read and agree to the Terms of Use and Privacy Notice.
Contact an Agent
Yes, I would like more information from Coldwell Banker. Please use and/or share my information with a Coldwell Banker agent to contact me about my real estate needs.
By clicking Contact I agree a Coldwell Banker Agent may contact me by phone or text message including by automated means and prerecorded messages about real estate services, and that I can access real estate services without providing my phone number. I acknowledge that I have read and agree to the Terms of Use and Privacy Notice.