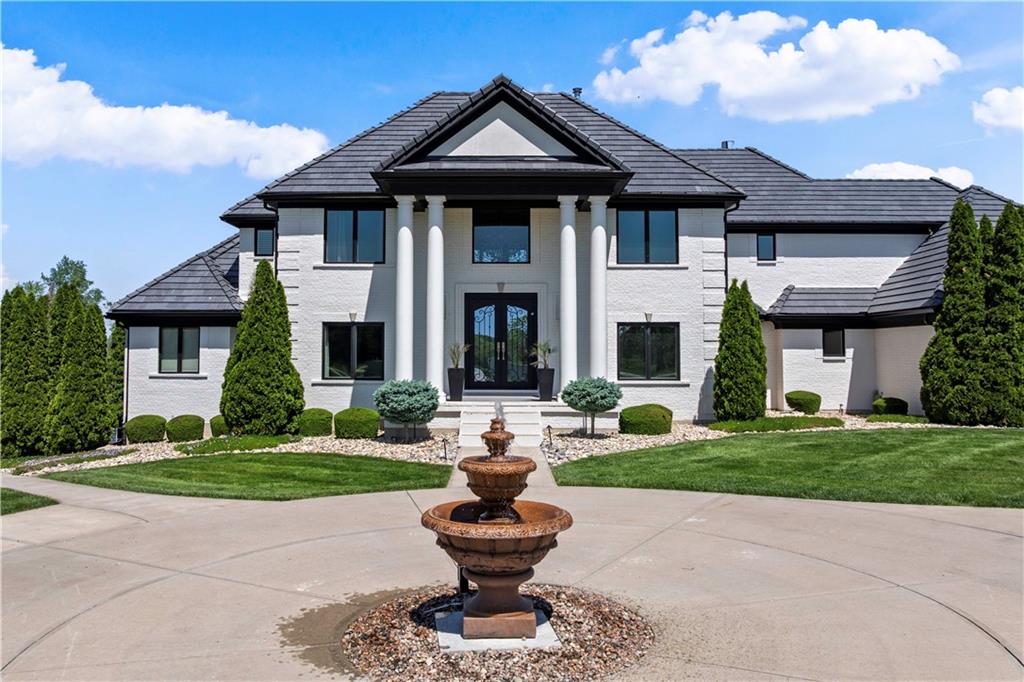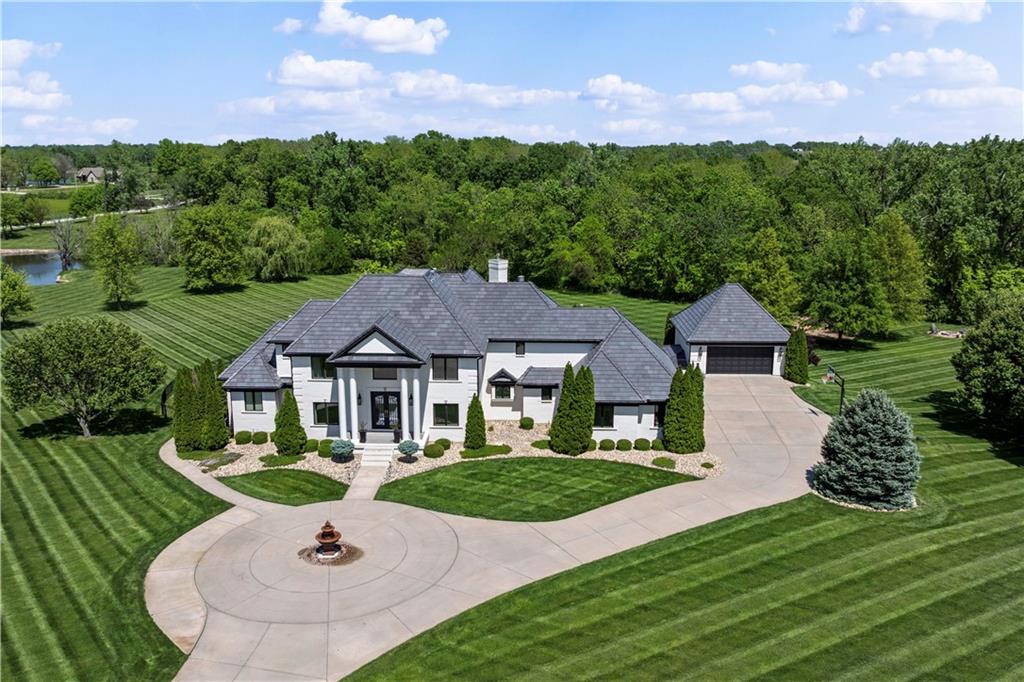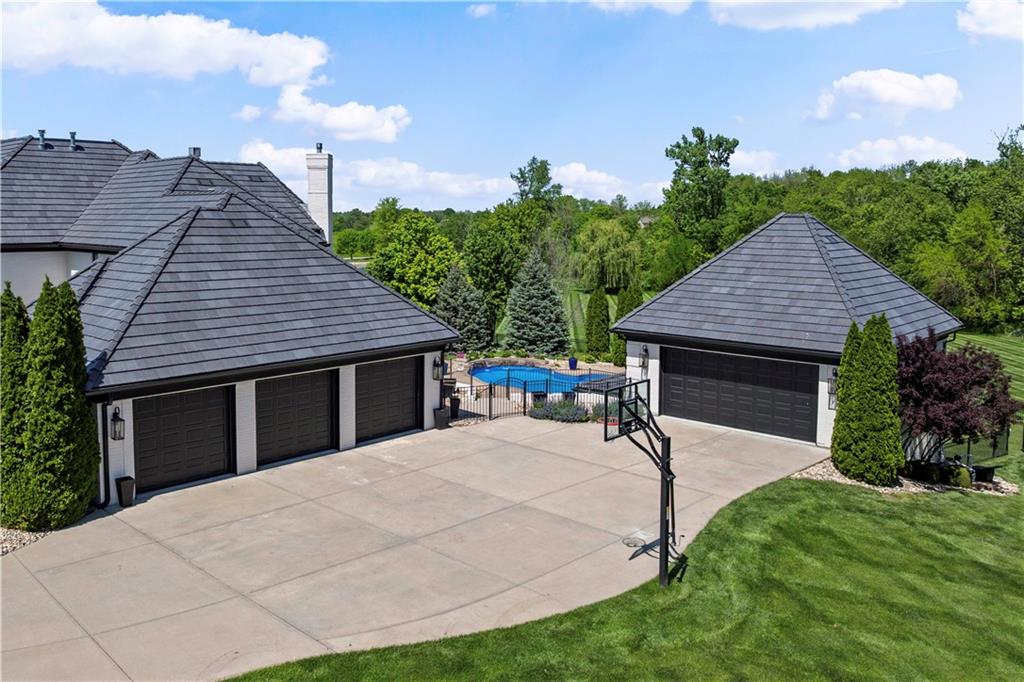


20711 Benson Street, Bucyrus, KS 66013
$2,750,000
6
Beds
6
Baths
7,364
Sq Ft
Single Family
Active
Listed by
Zach Rampy
Kw Kansas City Metro
913-825-7500
Last updated:
November 28, 2025, 03:12 PM
MLS#
2553573
Source:
MOKS HL
About This Home
Home Facts
Single Family
6 Baths
6 Bedrooms
Built in 2004
Price Summary
2,750,000
$373 per Sq. Ft.
MLS #:
2553573
Last Updated:
November 28, 2025, 03:12 PM
Added:
6 month(s) ago
Rooms & Interior
Bedrooms
Total Bedrooms:
6
Bathrooms
Total Bathrooms:
6
Full Bathrooms:
4
Interior
Living Area:
7,364 Sq. Ft.
Structure
Structure
Building Area:
7,364 Sq. Ft.
Year Built:
2004
Finances & Disclosures
Price:
$2,750,000
Price per Sq. Ft:
$373 per Sq. Ft.
Contact an Agent
Yes, I would like more information from Coldwell Banker. Please use and/or share my information with a Coldwell Banker agent to contact me about my real estate needs.
By clicking Contact I agree a Coldwell Banker Agent may contact me by phone or text message including by automated means and prerecorded messages about real estate services, and that I can access real estate services without providing my phone number. I acknowledge that I have read and agree to the Terms of Use and Privacy Notice.
Contact an Agent
Yes, I would like more information from Coldwell Banker. Please use and/or share my information with a Coldwell Banker agent to contact me about my real estate needs.
By clicking Contact I agree a Coldwell Banker Agent may contact me by phone or text message including by automated means and prerecorded messages about real estate services, and that I can access real estate services without providing my phone number. I acknowledge that I have read and agree to the Terms of Use and Privacy Notice.