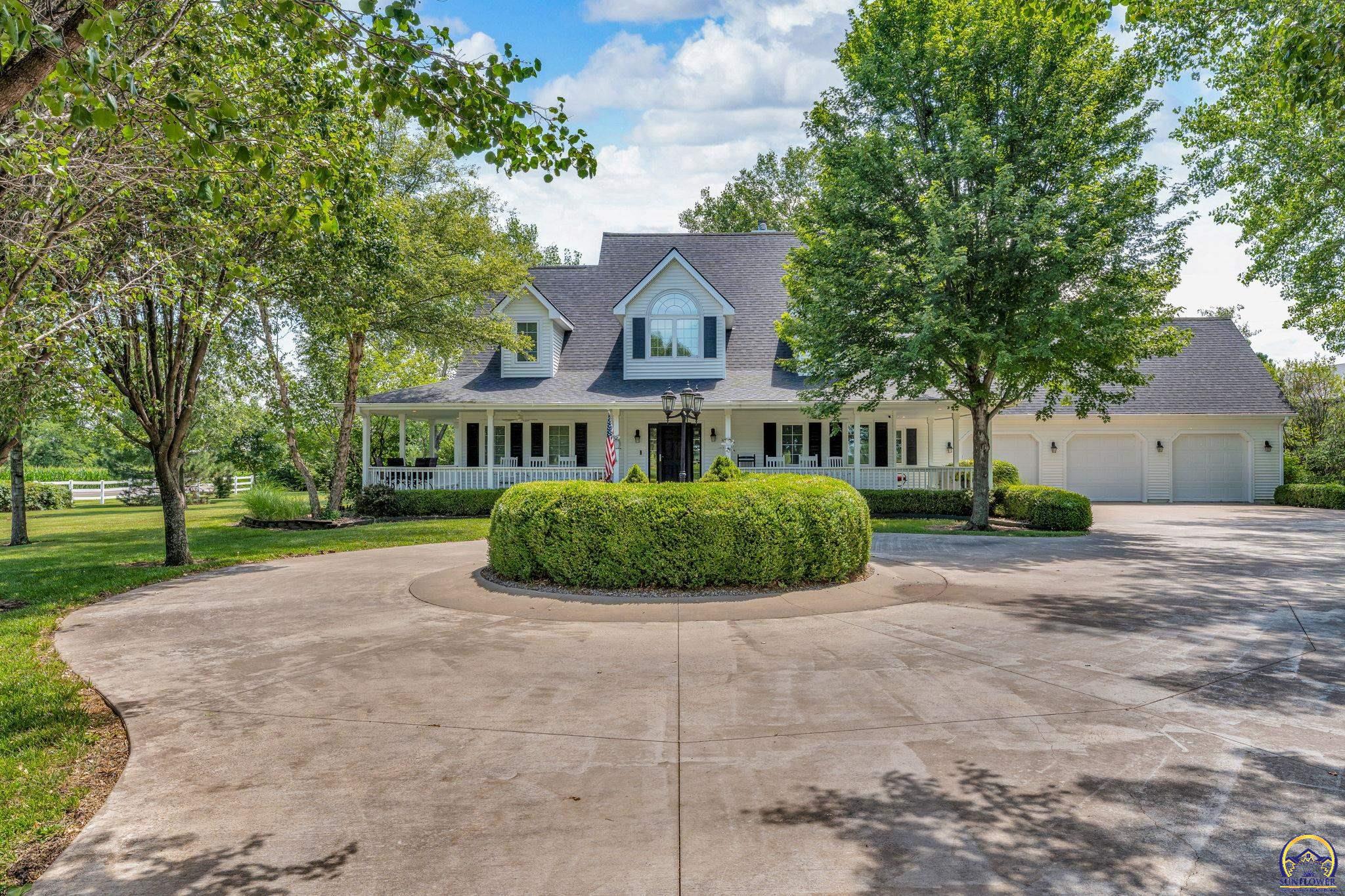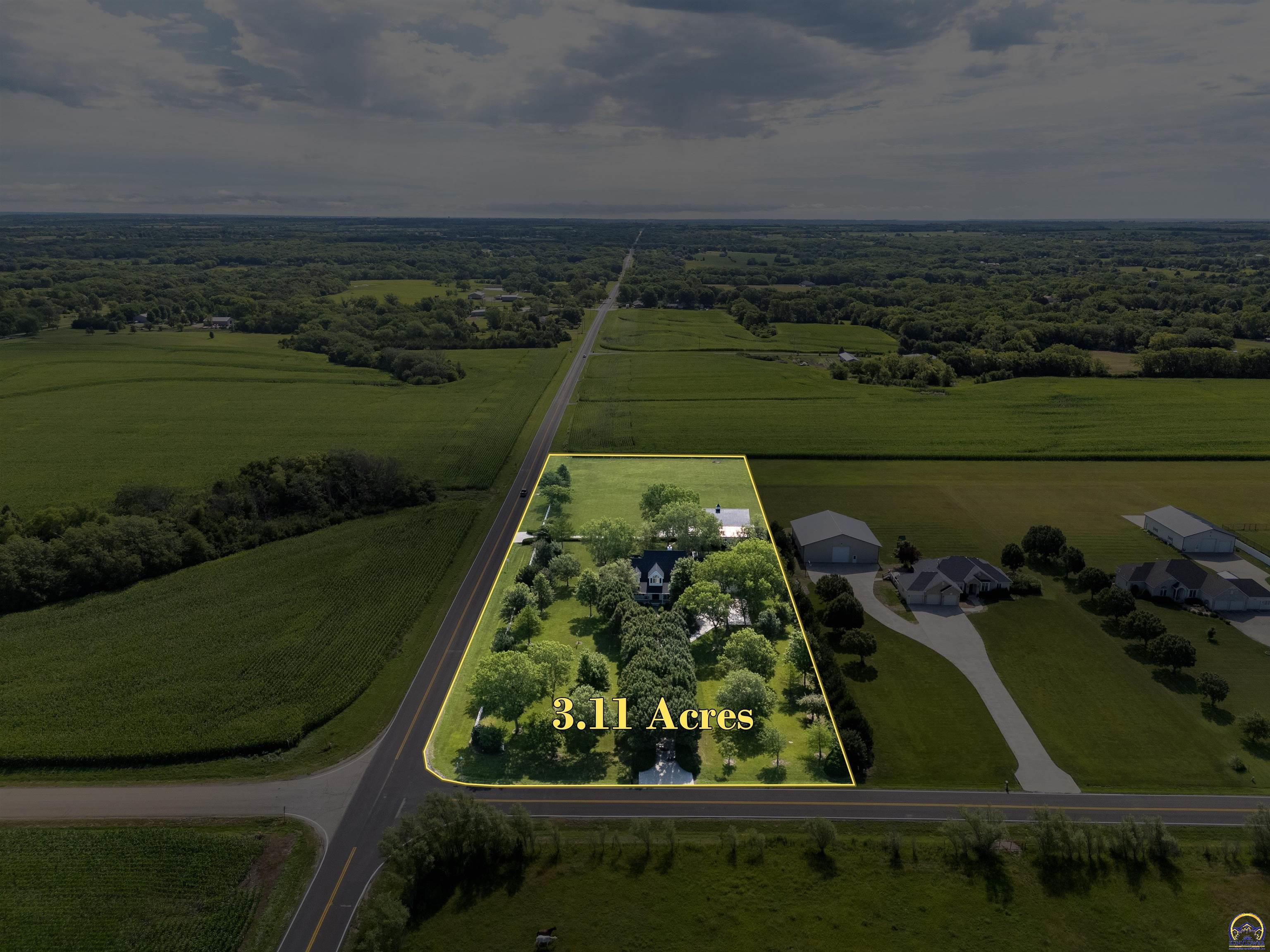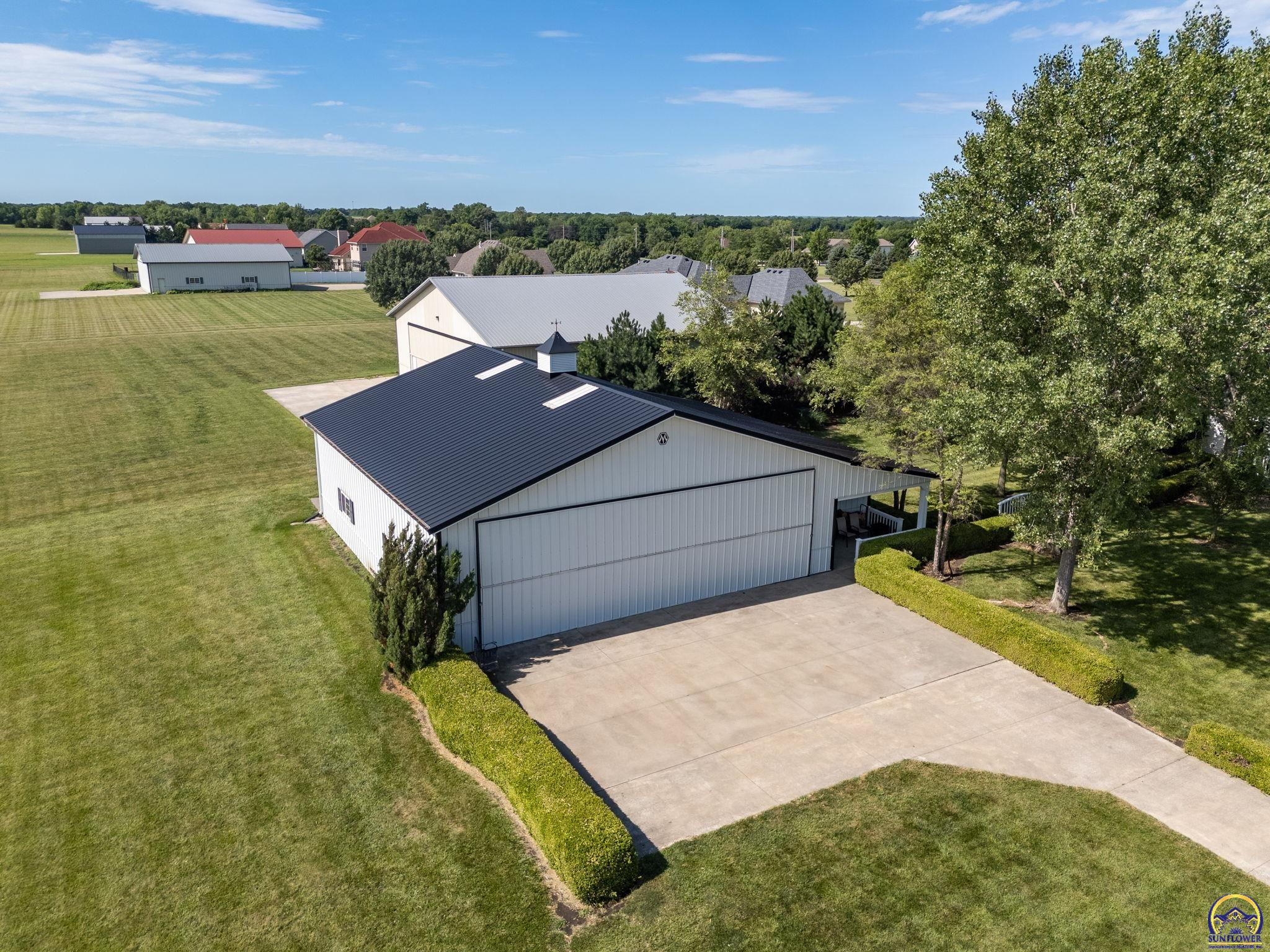


4516 SE Paulen Rd, Berryton, KS 66409
$950,000
5
Beds
4
Baths
4,035
Sq Ft
Single Family
Pending
785-267-2700
Last updated:
September 21, 2025, 08:28 AM
MLS#
240510
Source:
KS TAAR
About This Home
Home Facts
Single Family
4 Baths
5 Bedrooms
Built in 2004
Price Summary
950,000
$235 per Sq. Ft.
MLS #:
240510
Last Updated:
September 21, 2025, 08:28 AM
Added:
2 month(s) ago
Rooms & Interior
Bedrooms
Total Bedrooms:
5
Bathrooms
Total Bathrooms:
4
Full Bathrooms:
3
Interior
Living Area:
4,035 Sq. Ft.
Structure
Structure
Building Area:
4,035 Sq. Ft.
Year Built:
2004
Finances & Disclosures
Price:
$950,000
Price per Sq. Ft:
$235 per Sq. Ft.
Contact an Agent
Yes, I would like more information from Coldwell Banker. Please use and/or share my information with a Coldwell Banker agent to contact me about my real estate needs.
By clicking Contact I agree a Coldwell Banker Agent may contact me by phone or text message including by automated means and prerecorded messages about real estate services, and that I can access real estate services without providing my phone number. I acknowledge that I have read and agree to the Terms of Use and Privacy Notice.
Contact an Agent
Yes, I would like more information from Coldwell Banker. Please use and/or share my information with a Coldwell Banker agent to contact me about my real estate needs.
By clicking Contact I agree a Coldwell Banker Agent may contact me by phone or text message including by automated means and prerecorded messages about real estate services, and that I can access real estate services without providing my phone number. I acknowledge that I have read and agree to the Terms of Use and Privacy Notice.