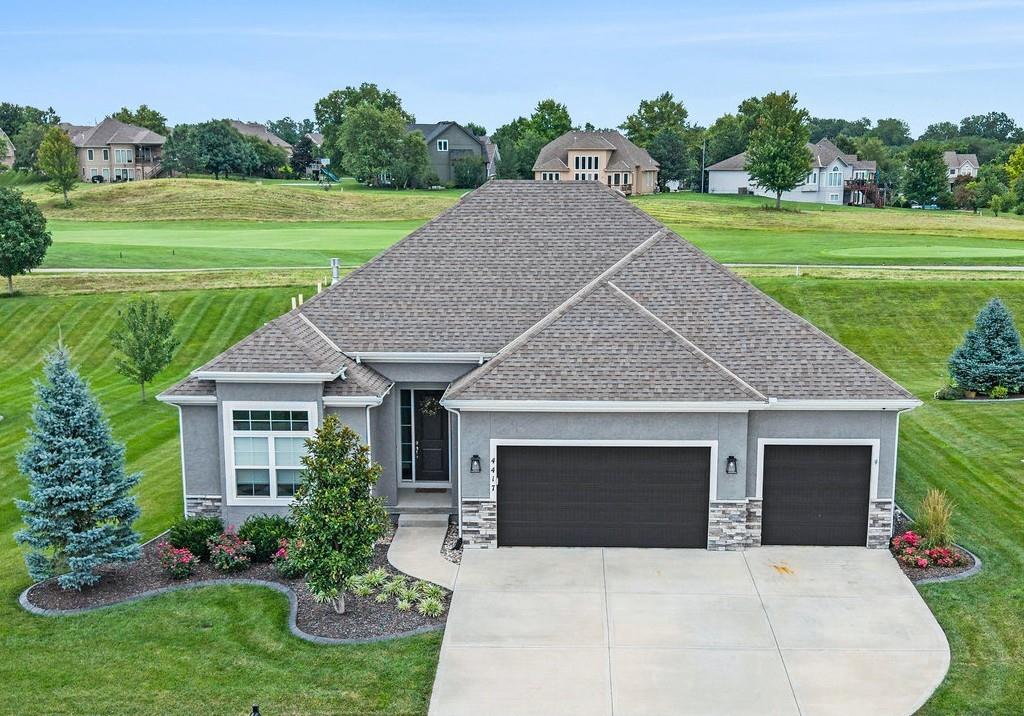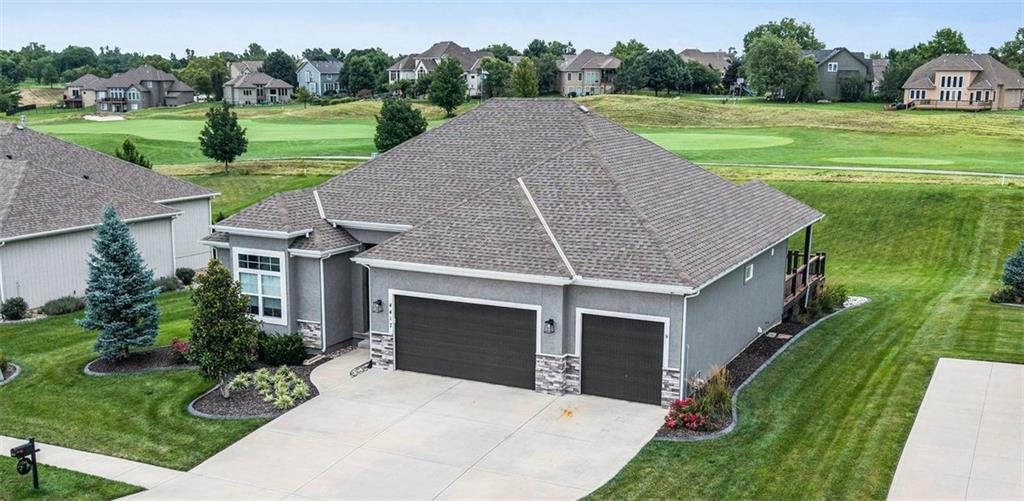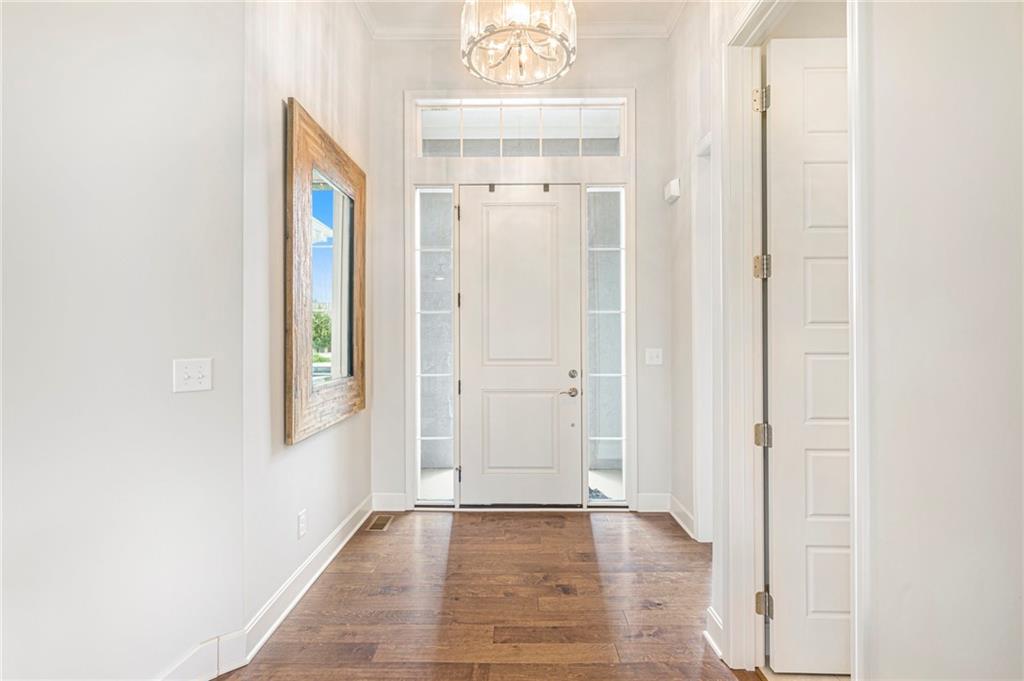


4417 N 142nd Street, Basehor, KS 66007
$600,000
4
Beds
3
Baths
2,684
Sq Ft
Single Family
Active
Listed by
Jeff Hill
RE/MAX State Line
913-649-3100
Last updated:
August 3, 2025, 03:42 PM
MLS#
2566602
Source:
MOKS HL
About This Home
Home Facts
Single Family
3 Baths
4 Bedrooms
Built in 2018
Price Summary
600,000
$223 per Sq. Ft.
MLS #:
2566602
Last Updated:
August 3, 2025, 03:42 PM
Added:
2 day(s) ago
Rooms & Interior
Bedrooms
Total Bedrooms:
4
Bathrooms
Total Bathrooms:
3
Full Bathrooms:
3
Interior
Living Area:
2,684 Sq. Ft.
Structure
Structure
Architectural Style:
Traditional
Building Area:
2,684 Sq. Ft.
Year Built:
2018
Finances & Disclosures
Price:
$600,000
Price per Sq. Ft:
$223 per Sq. Ft.
Contact an Agent
Yes, I would like more information from Coldwell Banker. Please use and/or share my information with a Coldwell Banker agent to contact me about my real estate needs.
By clicking Contact I agree a Coldwell Banker Agent may contact me by phone or text message including by automated means and prerecorded messages about real estate services, and that I can access real estate services without providing my phone number. I acknowledge that I have read and agree to the Terms of Use and Privacy Notice.
Contact an Agent
Yes, I would like more information from Coldwell Banker. Please use and/or share my information with a Coldwell Banker agent to contact me about my real estate needs.
By clicking Contact I agree a Coldwell Banker Agent may contact me by phone or text message including by automated means and prerecorded messages about real estate services, and that I can access real estate services without providing my phone number. I acknowledge that I have read and agree to the Terms of Use and Privacy Notice.