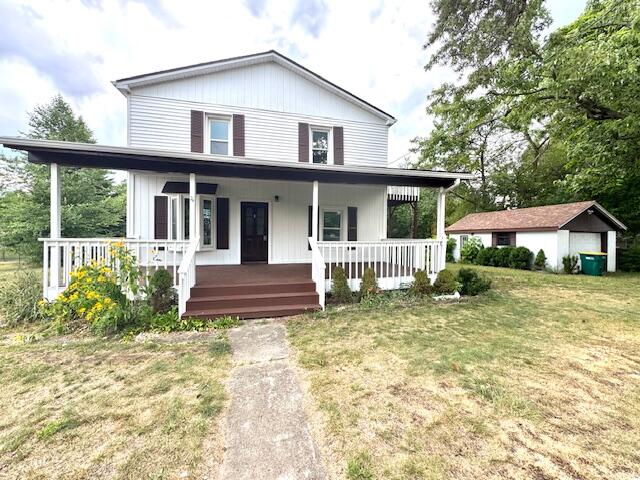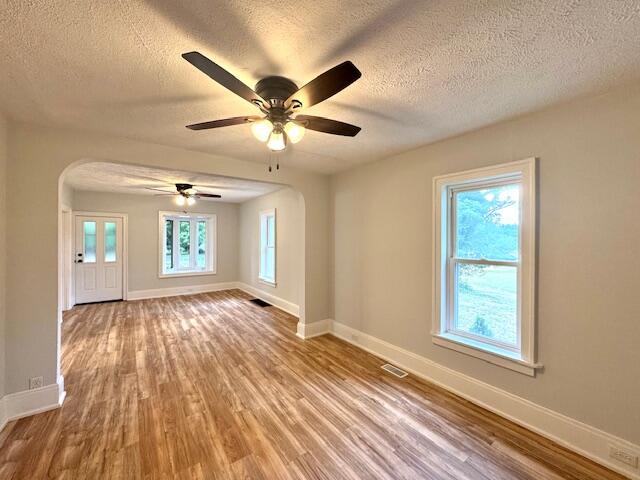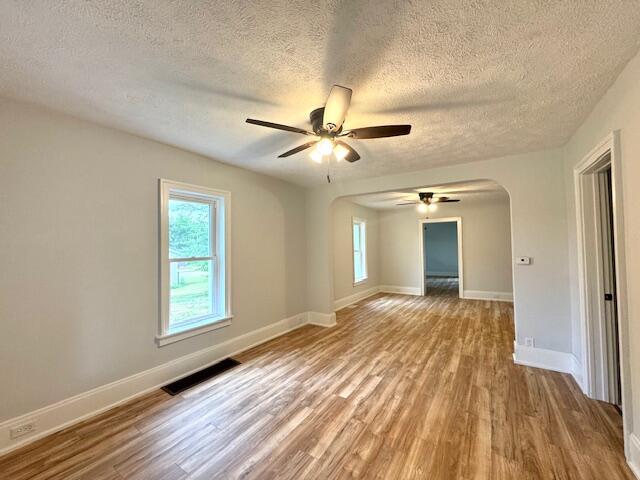


6175 S Oakwood Avenue, North Judson, IN 46366
$299,900
4
Beds
2
Baths
1,936
Sq Ft
Single Family
Active
Listed by
Suzann Mclaughlin
Binkley Real Estate
574-772-4770
Last updated:
July 10, 2025, 08:25 PM
MLS#
823992
Source:
Northwest Indiana AOR as distributed by MLS GRID
About This Home
Home Facts
Single Family
2 Baths
4 Bedrooms
Built in 1905
Price Summary
299,900
$154 per Sq. Ft.
MLS #:
823992
Last Updated:
July 10, 2025, 08:25 PM
Added:
a month ago
Rooms & Interior
Bedrooms
Total Bedrooms:
4
Bathrooms
Total Bathrooms:
2
Full Bathrooms:
2
Interior
Living Area:
1,936 Sq. Ft.
Structure
Structure
Building Area:
1,936 Sq. Ft.
Year Built:
1905
Lot
Lot Size (Sq. Ft):
101,494
Finances & Disclosures
Price:
$299,900
Price per Sq. Ft:
$154 per Sq. Ft.
Contact an Agent
Yes, I would like more information from Coldwell Banker. Please use and/or share my information with a Coldwell Banker agent to contact me about my real estate needs.
By clicking Contact I agree a Coldwell Banker Agent may contact me by phone or text message including by automated means and prerecorded messages about real estate services, and that I can access real estate services without providing my phone number. I acknowledge that I have read and agree to the Terms of Use and Privacy Notice.
Contact an Agent
Yes, I would like more information from Coldwell Banker. Please use and/or share my information with a Coldwell Banker agent to contact me about my real estate needs.
By clicking Contact I agree a Coldwell Banker Agent may contact me by phone or text message including by automated means and prerecorded messages about real estate services, and that I can access real estate services without providing my phone number. I acknowledge that I have read and agree to the Terms of Use and Privacy Notice.