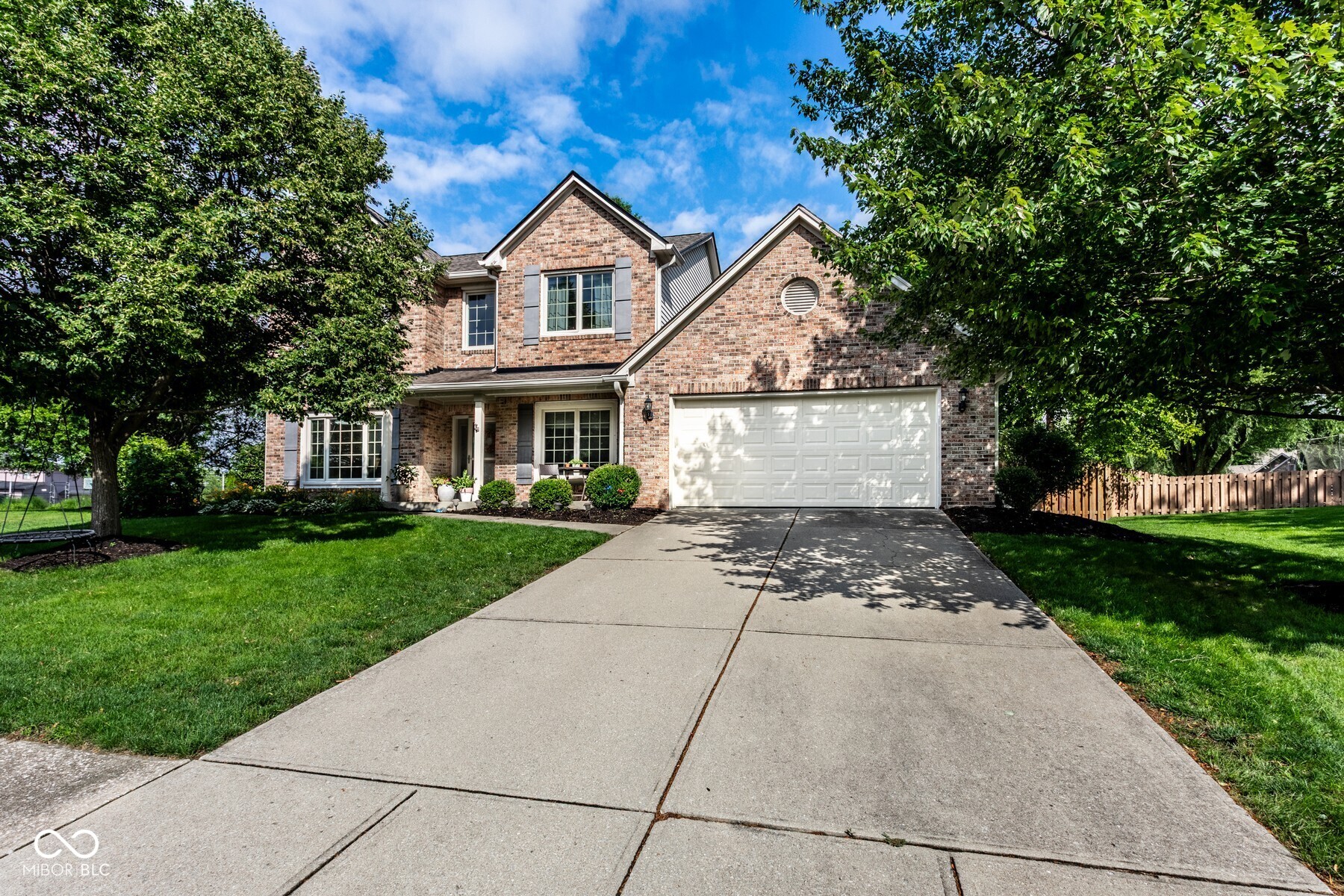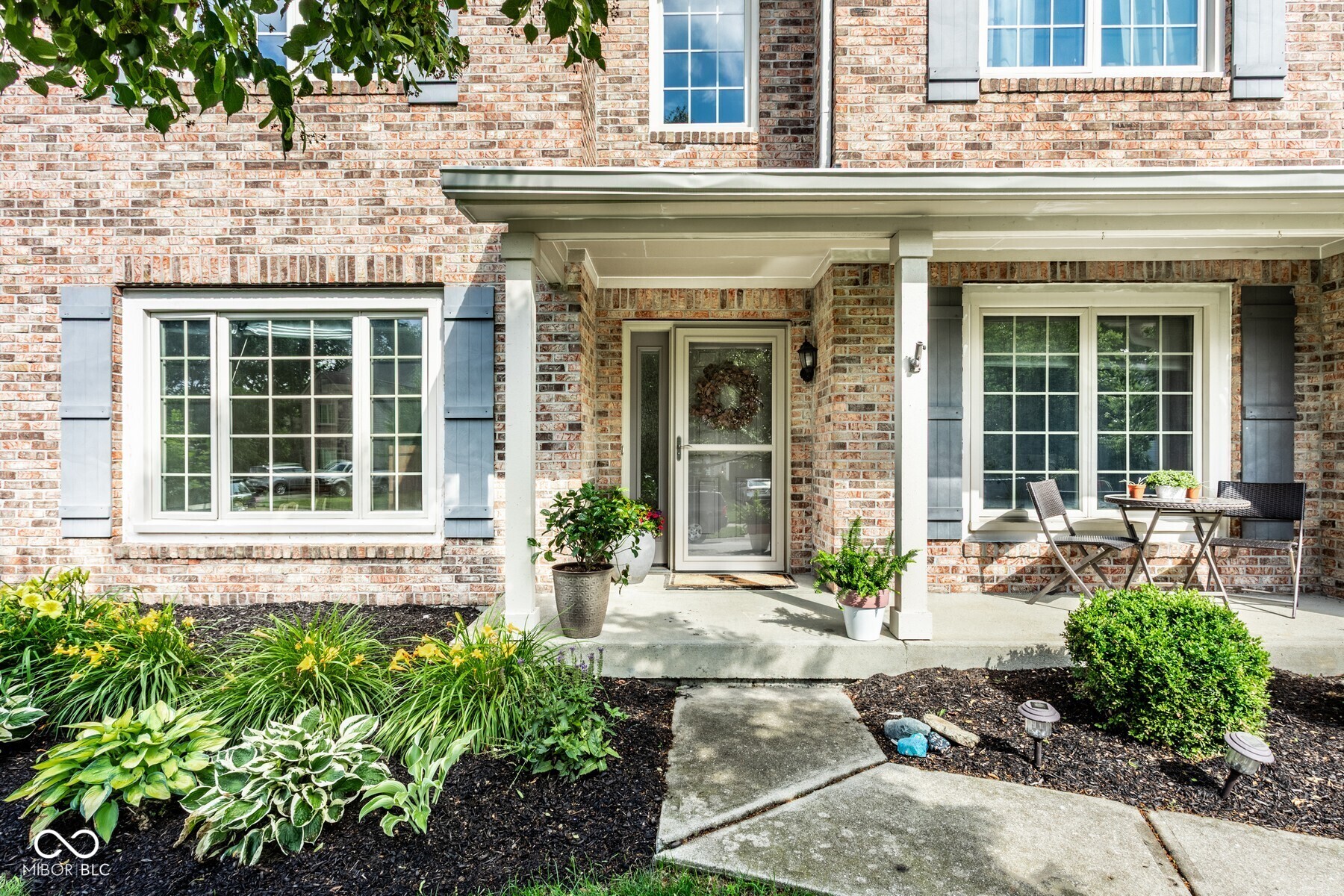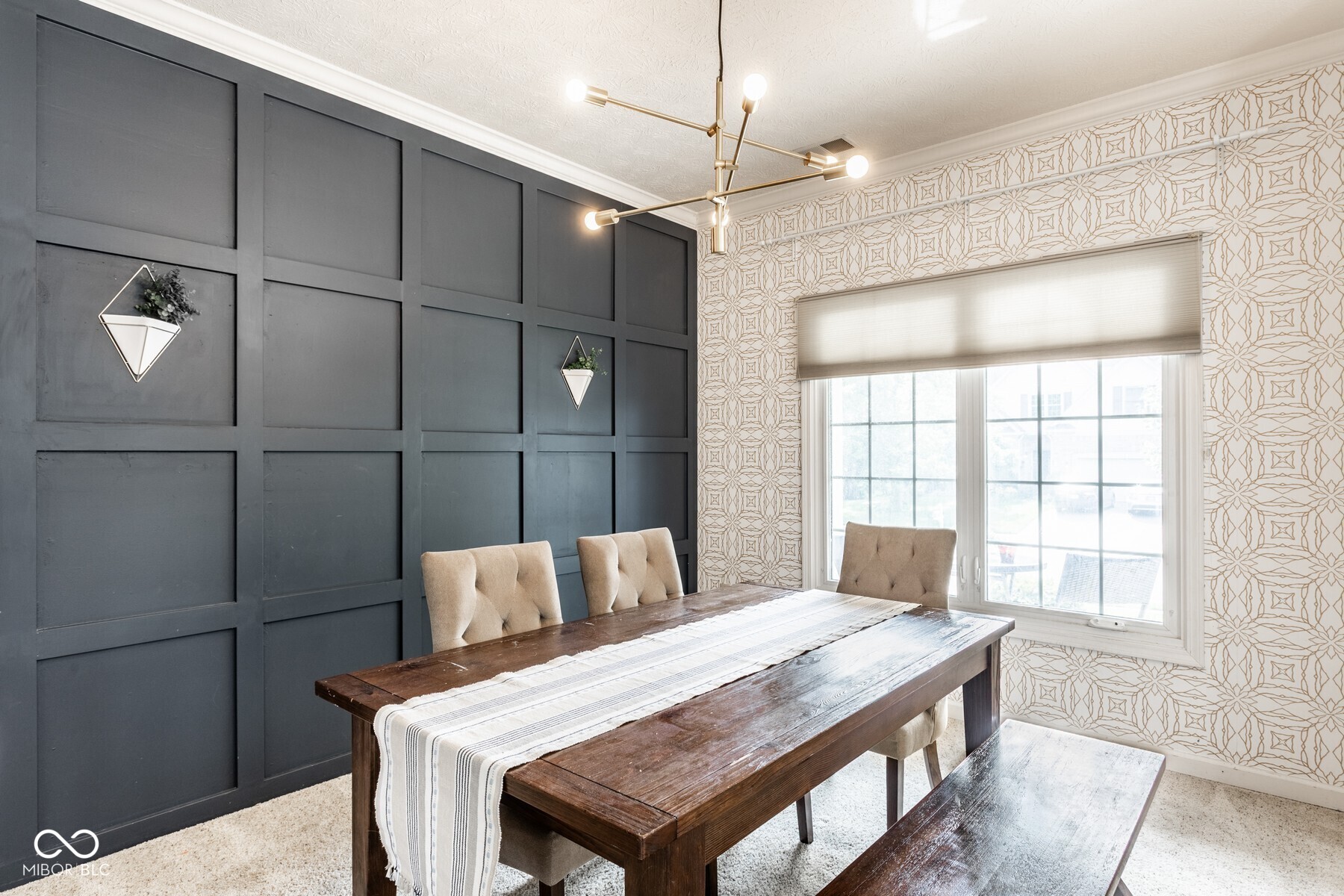


9740 Logan Lane, Fishers, IN 46037
$424,900
4
Beds
3
Baths
2,202
Sq Ft
Single Family
Pending
Listed by
Maxie Smith
Encore Sotheby'S International
317-660-4444
Last updated:
July 2, 2025, 12:35 AM
MLS#
22044230
Source:
IN MIBOR
About This Home
Home Facts
Single Family
3 Baths
4 Bedrooms
Built in 1995
Price Summary
424,900
$192 per Sq. Ft.
MLS #:
22044230
Last Updated:
July 2, 2025, 12:35 AM
Added:
13 day(s) ago
Rooms & Interior
Bedrooms
Total Bedrooms:
4
Bathrooms
Total Bathrooms:
3
Full Bathrooms:
2
Interior
Living Area:
2,202 Sq. Ft.
Structure
Structure
Architectural Style:
TraditonalAmerican
Building Area:
2,202 Sq. Ft.
Year Built:
1995
Lot
Lot Size (Sq. Ft):
12,632
Finances & Disclosures
Price:
$424,900
Price per Sq. Ft:
$192 per Sq. Ft.
Contact an Agent
Yes, I would like more information from Coldwell Banker. Please use and/or share my information with a Coldwell Banker agent to contact me about my real estate needs.
By clicking Contact I agree a Coldwell Banker Agent may contact me by phone or text message including by automated means and prerecorded messages about real estate services, and that I can access real estate services without providing my phone number. I acknowledge that I have read and agree to the Terms of Use and Privacy Notice.
Contact an Agent
Yes, I would like more information from Coldwell Banker. Please use and/or share my information with a Coldwell Banker agent to contact me about my real estate needs.
By clicking Contact I agree a Coldwell Banker Agent may contact me by phone or text message including by automated means and prerecorded messages about real estate services, and that I can access real estate services without providing my phone number. I acknowledge that I have read and agree to the Terms of Use and Privacy Notice.