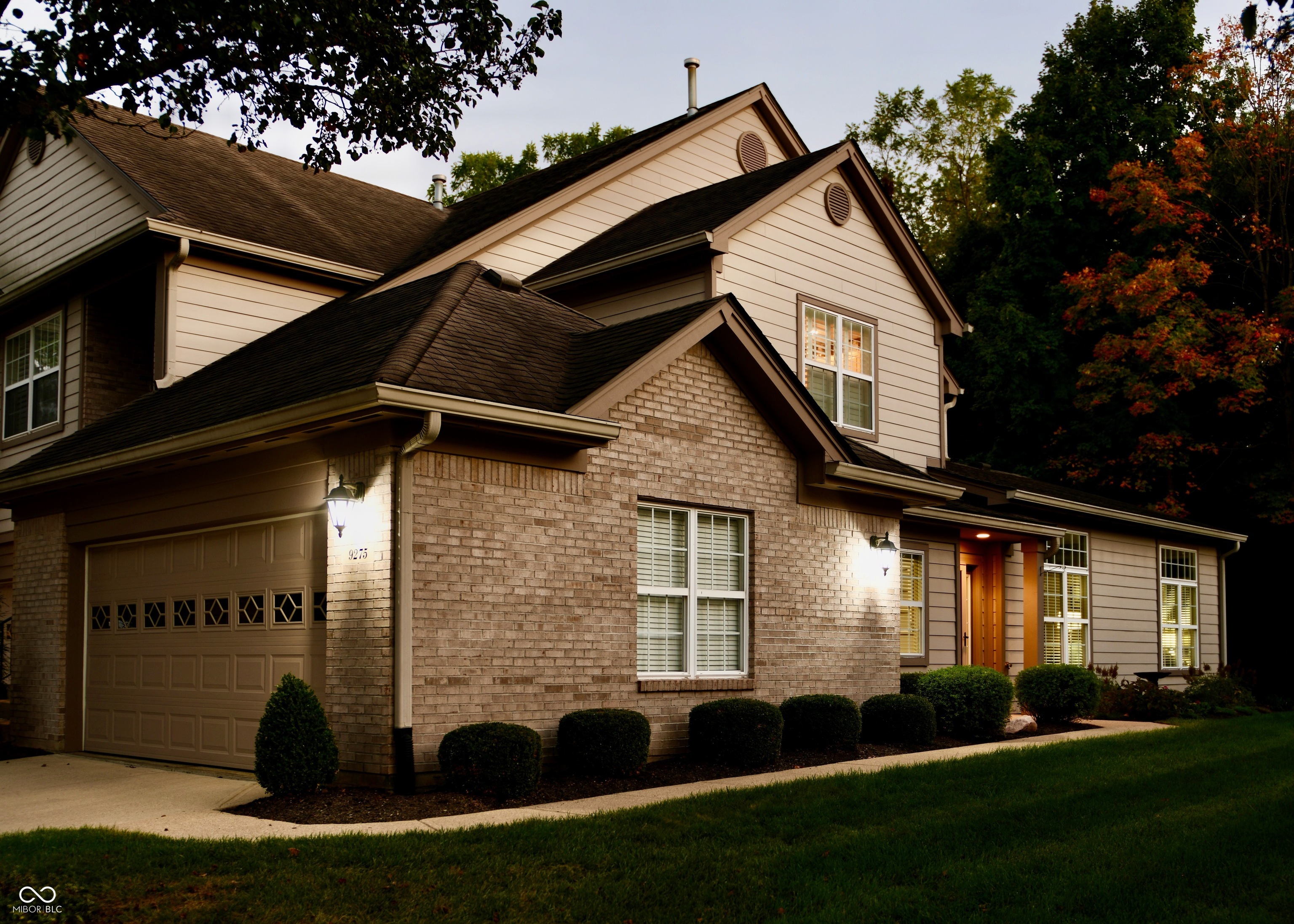


9275 Muir Lane, Fishers, IN 46037
$325,000
2
Beds
2
Baths
1,743
Sq Ft
Condo
Active
Listed by
Andy Deemer
Christine Shwets
F.C. Tucker Company
317-259-6000
Last updated:
November 6, 2025, 02:39 PM
MLS#
22070336
Source:
IN MIBOR
About This Home
Home Facts
Condo
2 Baths
2 Bedrooms
Built in 2003
Price Summary
325,000
$186 per Sq. Ft.
MLS #:
22070336
Last Updated:
November 6, 2025, 02:39 PM
Added:
18 hour(s) ago
Rooms & Interior
Bedrooms
Total Bedrooms:
2
Bathrooms
Total Bathrooms:
2
Full Bathrooms:
2
Interior
Living Area:
1,743 Sq. Ft.
Structure
Structure
Building Area:
1,743 Sq. Ft.
Year Built:
2003
Finances & Disclosures
Price:
$325,000
Price per Sq. Ft:
$186 per Sq. Ft.
Contact an Agent
Yes, I would like more information from Coldwell Banker. Please use and/or share my information with a Coldwell Banker agent to contact me about my real estate needs.
By clicking Contact I agree a Coldwell Banker Agent may contact me by phone or text message including by automated means and prerecorded messages about real estate services, and that I can access real estate services without providing my phone number. I acknowledge that I have read and agree to the Terms of Use and Privacy Notice.
Contact an Agent
Yes, I would like more information from Coldwell Banker. Please use and/or share my information with a Coldwell Banker agent to contact me about my real estate needs.
By clicking Contact I agree a Coldwell Banker Agent may contact me by phone or text message including by automated means and prerecorded messages about real estate services, and that I can access real estate services without providing my phone number. I acknowledge that I have read and agree to the Terms of Use and Privacy Notice.