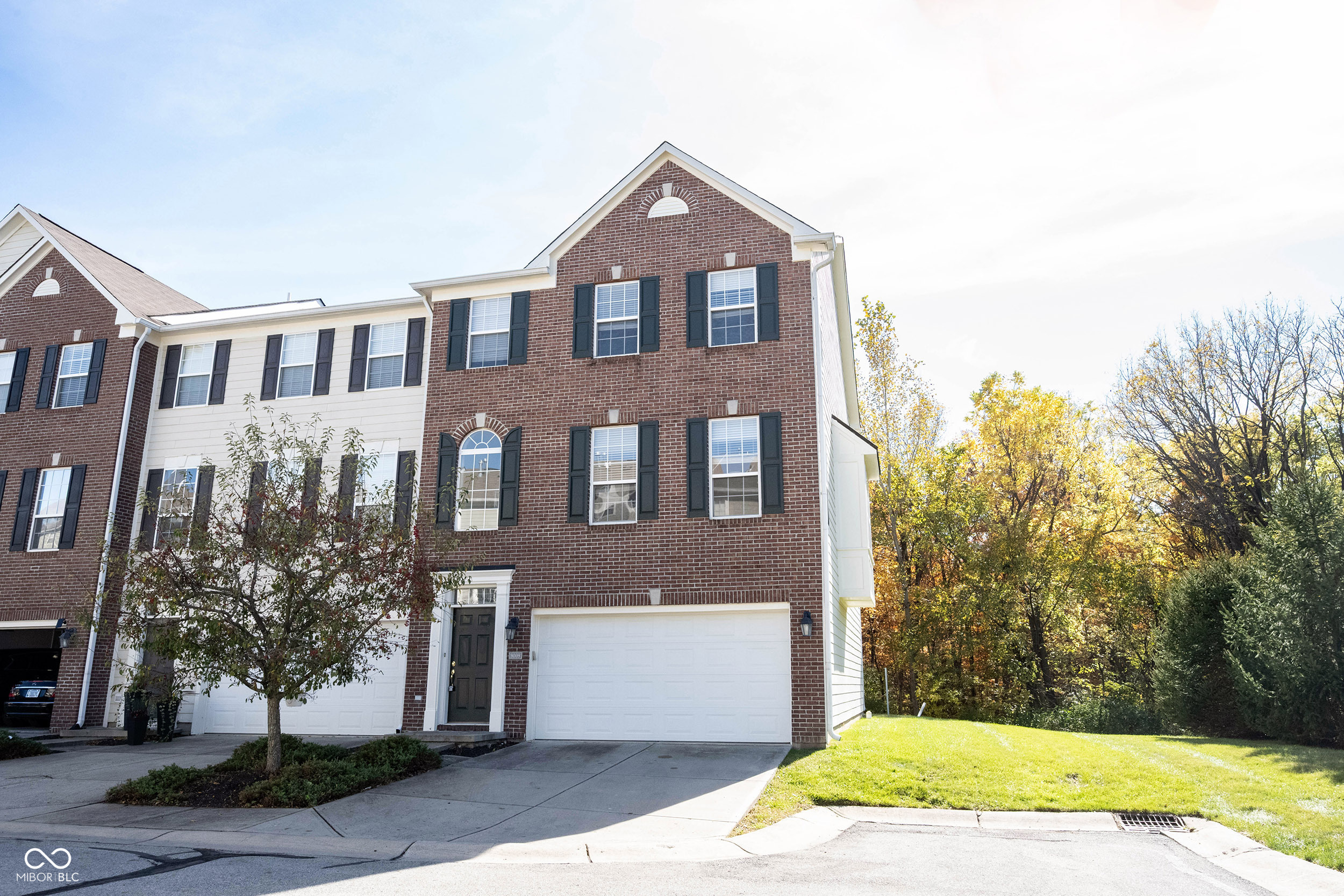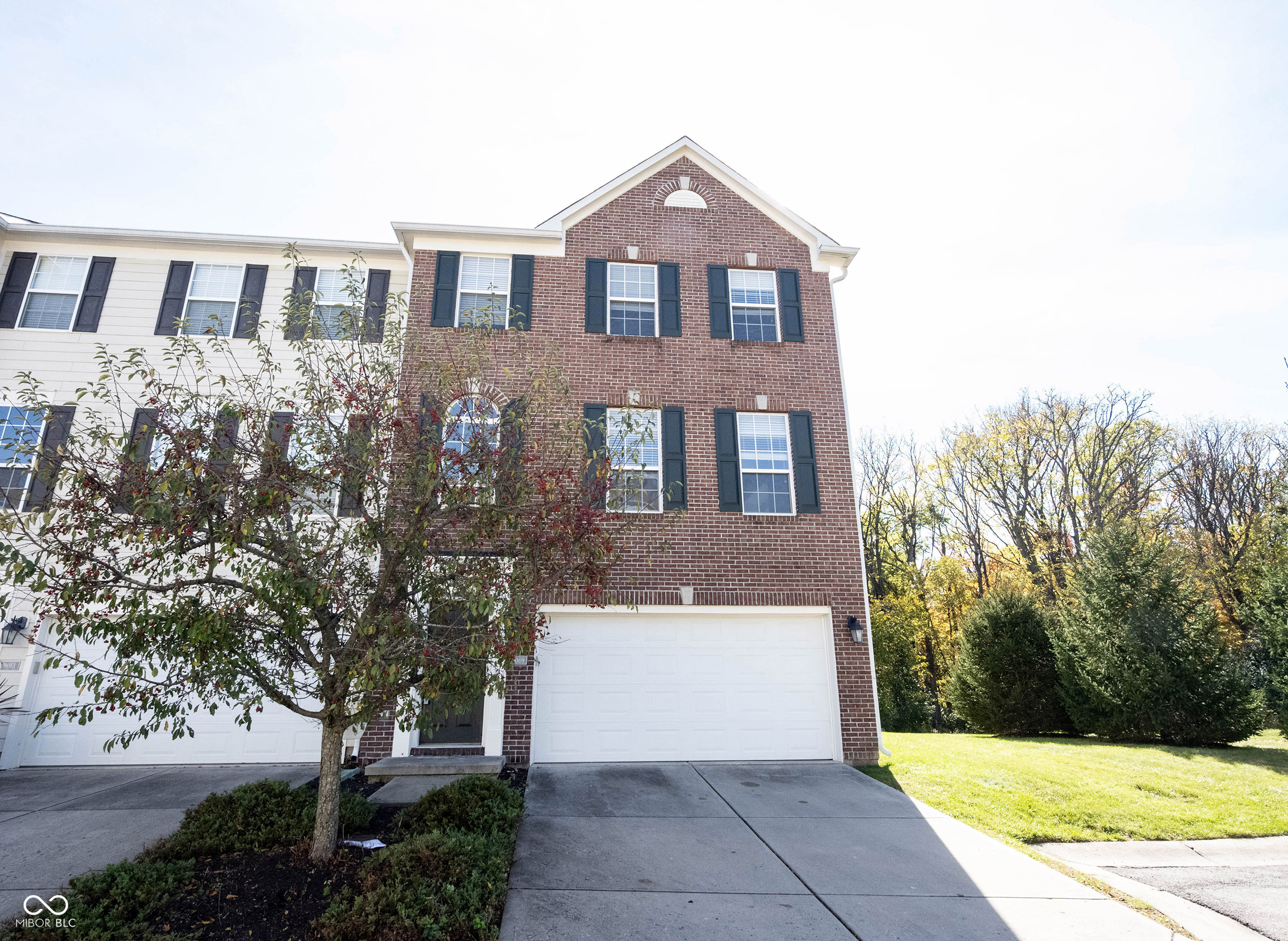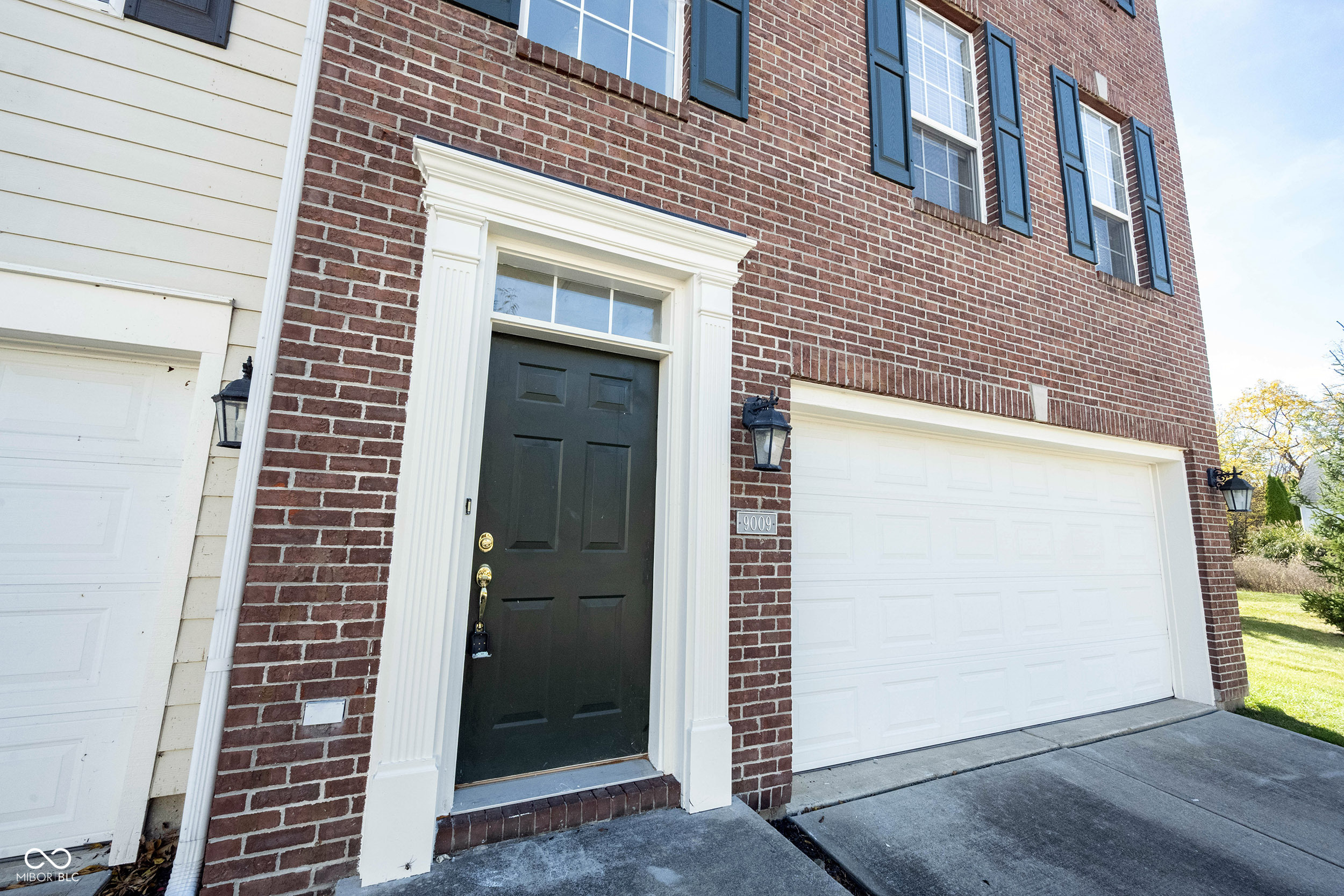


Listed by
Ravindra Sajja
Keller Williams Indy Metro Ne
317-564-7100
Last updated:
November 4, 2025, 03:15 PM
MLS#
22070133
Source:
IN MIBOR
About This Home
Home Facts
Condo
3 Baths
3 Bedrooms
Built in 2005
Price Summary
349,900
$136 per Sq. Ft.
MLS #:
22070133
Last Updated:
November 4, 2025, 03:15 PM
Added:
8 day(s) ago
Rooms & Interior
Bedrooms
Total Bedrooms:
3
Bathrooms
Total Bathrooms:
3
Full Bathrooms:
2
Interior
Living Area:
2,566 Sq. Ft.
Structure
Structure
Building Area:
2,566 Sq. Ft.
Year Built:
2005
Lot
Lot Size (Sq. Ft):
2,613
Finances & Disclosures
Price:
$349,900
Price per Sq. Ft:
$136 per Sq. Ft.
Contact an Agent
Yes, I would like more information from Coldwell Banker. Please use and/or share my information with a Coldwell Banker agent to contact me about my real estate needs.
By clicking Contact I agree a Coldwell Banker Agent may contact me by phone or text message including by automated means and prerecorded messages about real estate services, and that I can access real estate services without providing my phone number. I acknowledge that I have read and agree to the Terms of Use and Privacy Notice.
Contact an Agent
Yes, I would like more information from Coldwell Banker. Please use and/or share my information with a Coldwell Banker agent to contact me about my real estate needs.
By clicking Contact I agree a Coldwell Banker Agent may contact me by phone or text message including by automated means and prerecorded messages about real estate services, and that I can access real estate services without providing my phone number. I acknowledge that I have read and agree to the Terms of Use and Privacy Notice.