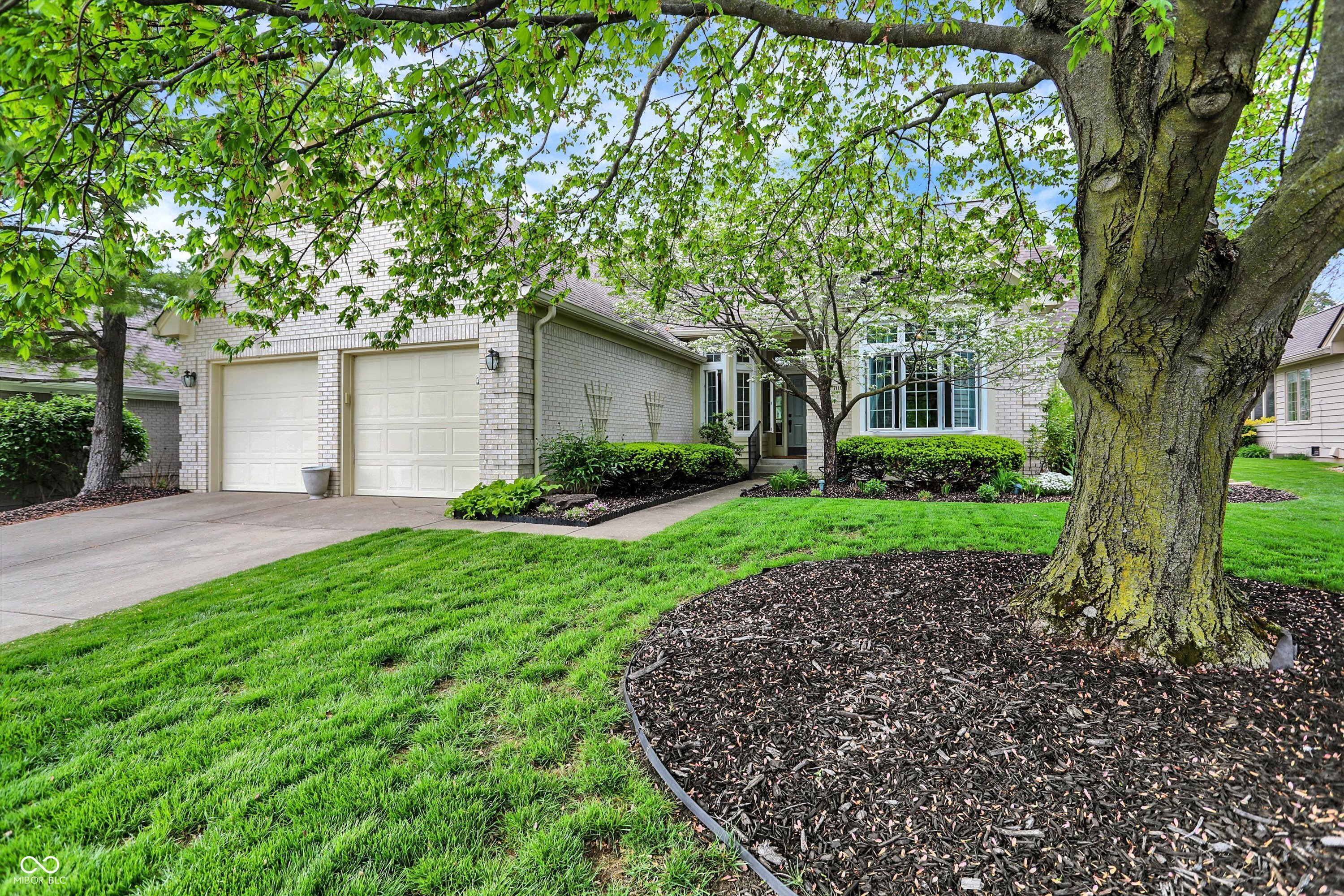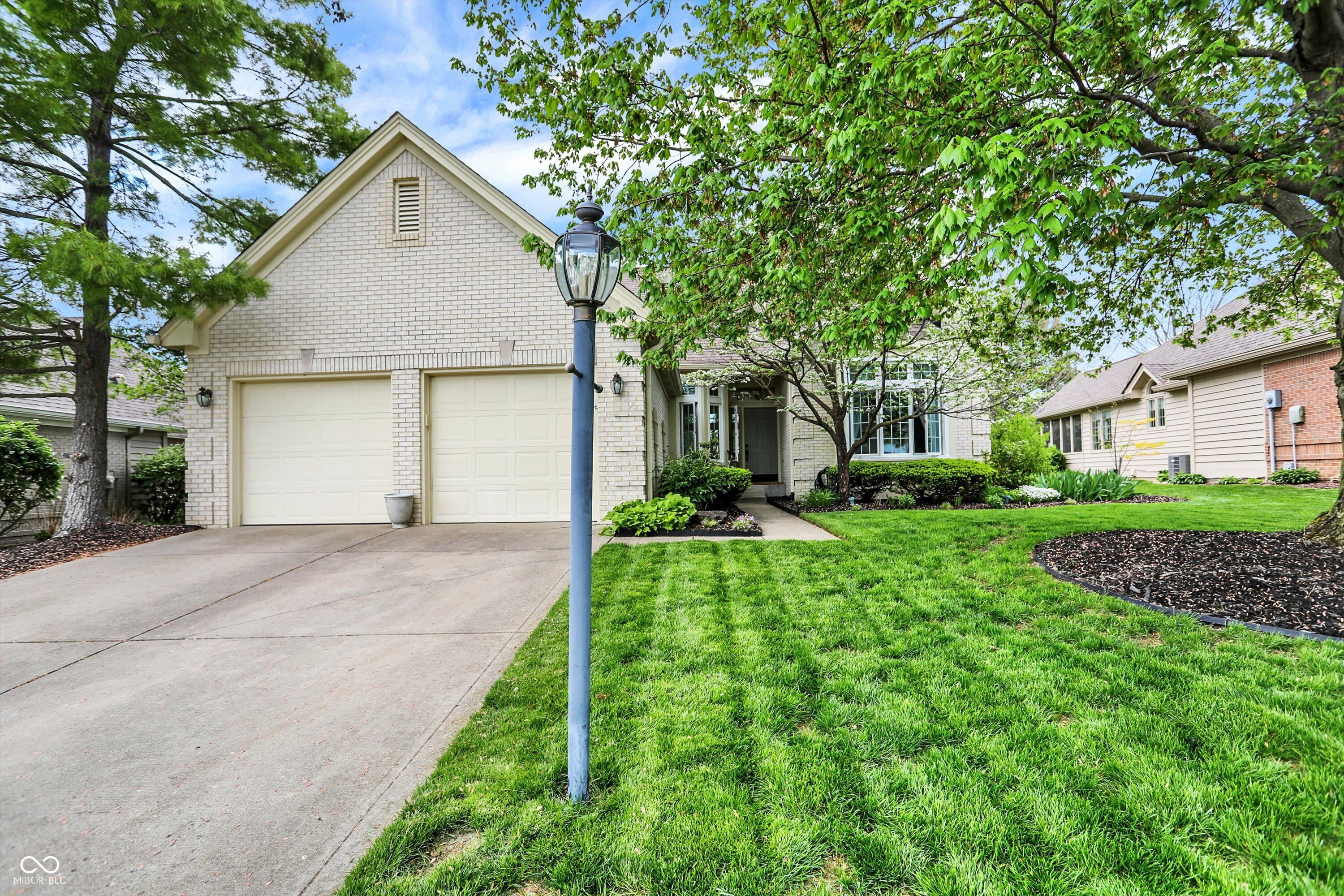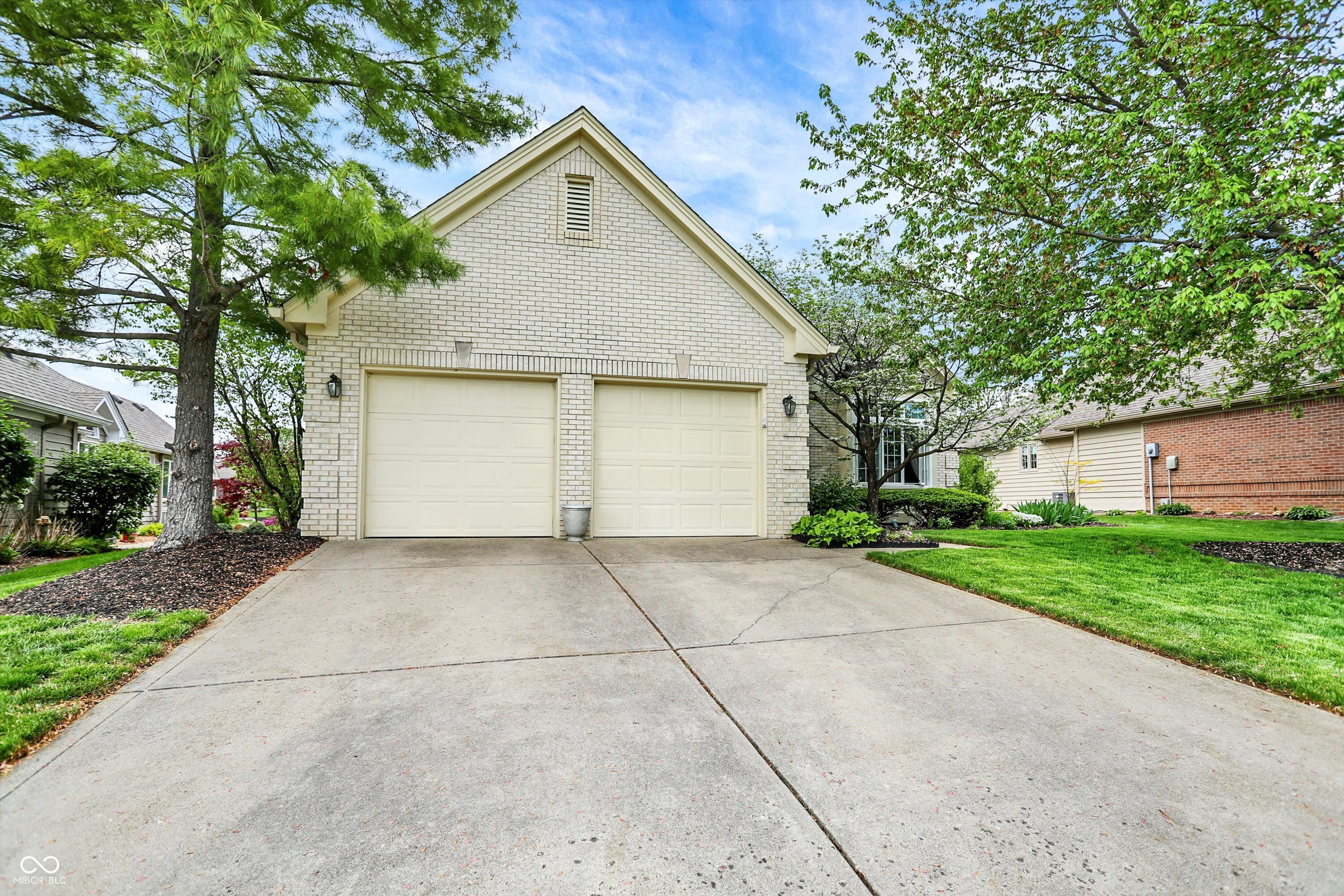


7110 Koldyke Drive, Fishers, IN 46038
$410,000
2
Beds
2
Baths
1,641
Sq Ft
Single Family
Pending
Listed by
Angela Delise
Keller Williams Indpls Metro N
317-846-6300
Last updated:
May 5, 2025, 11:37 PM
MLS#
22036376
Source:
IN MIBOR
About This Home
Home Facts
Single Family
2 Baths
2 Bedrooms
Built in 1991
Price Summary
410,000
$249 per Sq. Ft.
MLS #:
22036376
Last Updated:
May 5, 2025, 11:37 PM
Added:
21 day(s) ago
Rooms & Interior
Bedrooms
Total Bedrooms:
2
Bathrooms
Total Bathrooms:
2
Full Bathrooms:
2
Interior
Living Area:
1,641 Sq. Ft.
Structure
Structure
Architectural Style:
Ranch
Building Area:
1,641 Sq. Ft.
Year Built:
1991
Lot
Lot Size (Sq. Ft):
10,454
Finances & Disclosures
Price:
$410,000
Price per Sq. Ft:
$249 per Sq. Ft.
Contact an Agent
Yes, I would like more information from Coldwell Banker. Please use and/or share my information with a Coldwell Banker agent to contact me about my real estate needs.
By clicking Contact I agree a Coldwell Banker Agent may contact me by phone or text message including by automated means and prerecorded messages about real estate services, and that I can access real estate services without providing my phone number. I acknowledge that I have read and agree to the Terms of Use and Privacy Notice.
Contact an Agent
Yes, I would like more information from Coldwell Banker. Please use and/or share my information with a Coldwell Banker agent to contact me about my real estate needs.
By clicking Contact I agree a Coldwell Banker Agent may contact me by phone or text message including by automated means and prerecorded messages about real estate services, and that I can access real estate services without providing my phone number. I acknowledge that I have read and agree to the Terms of Use and Privacy Notice.