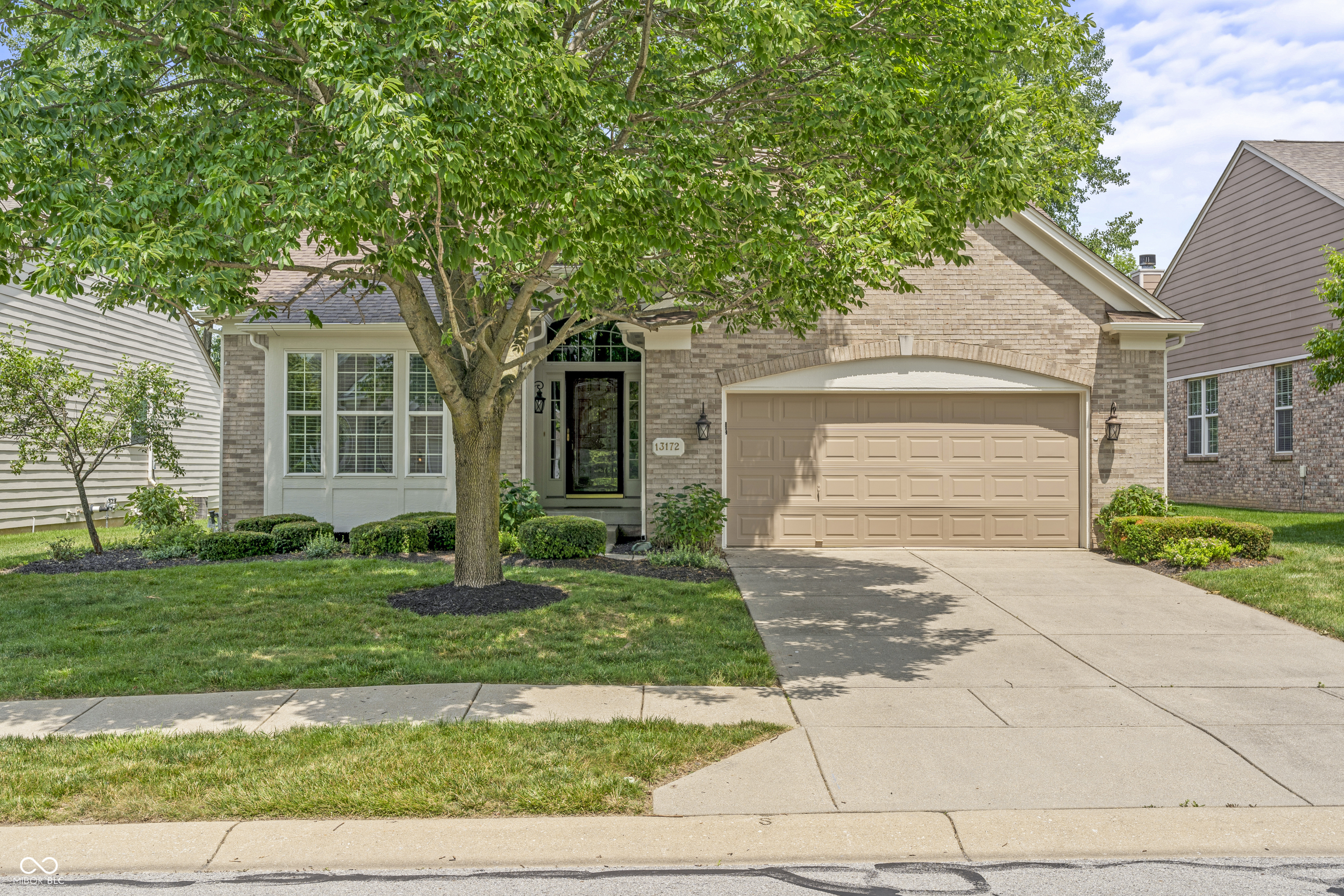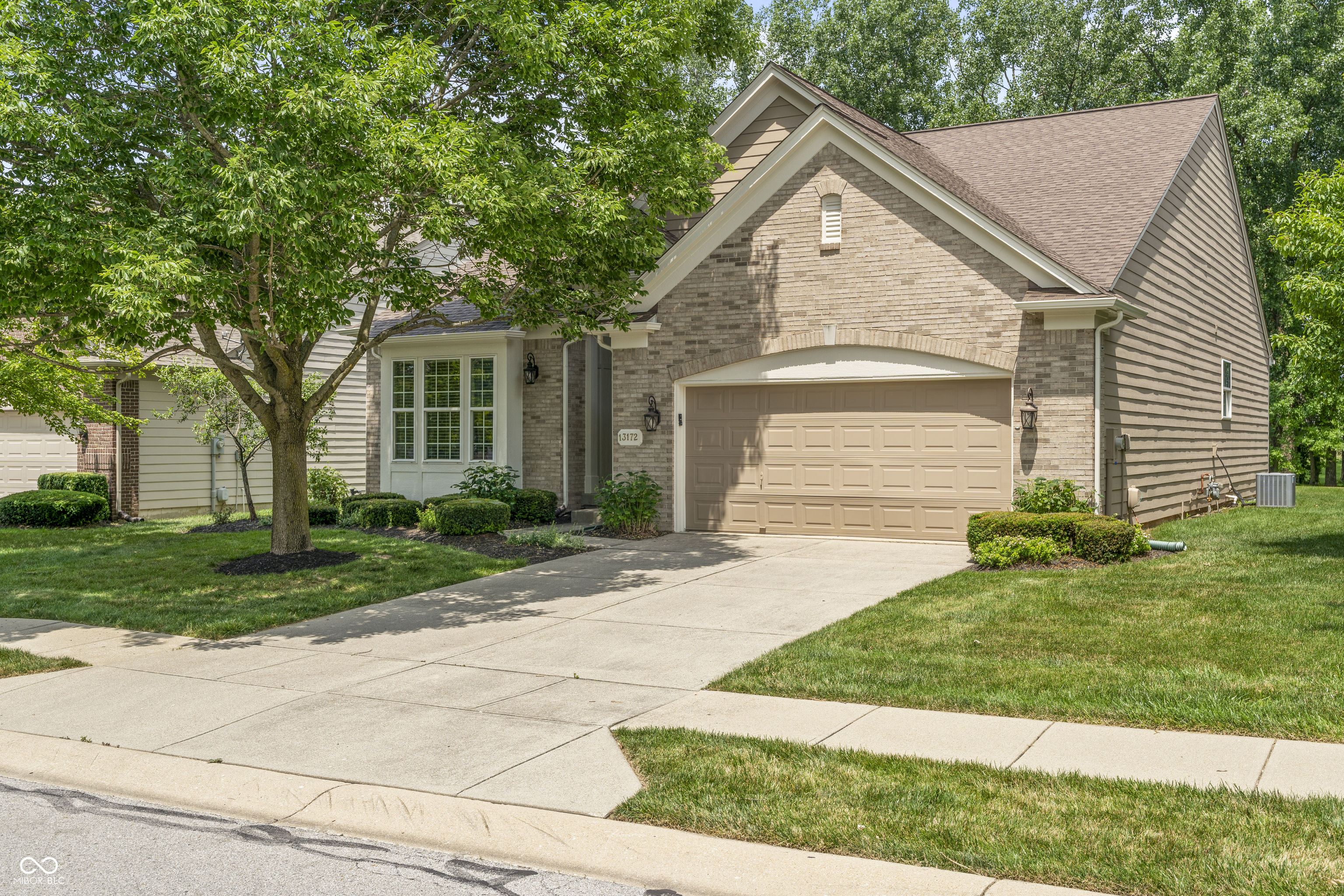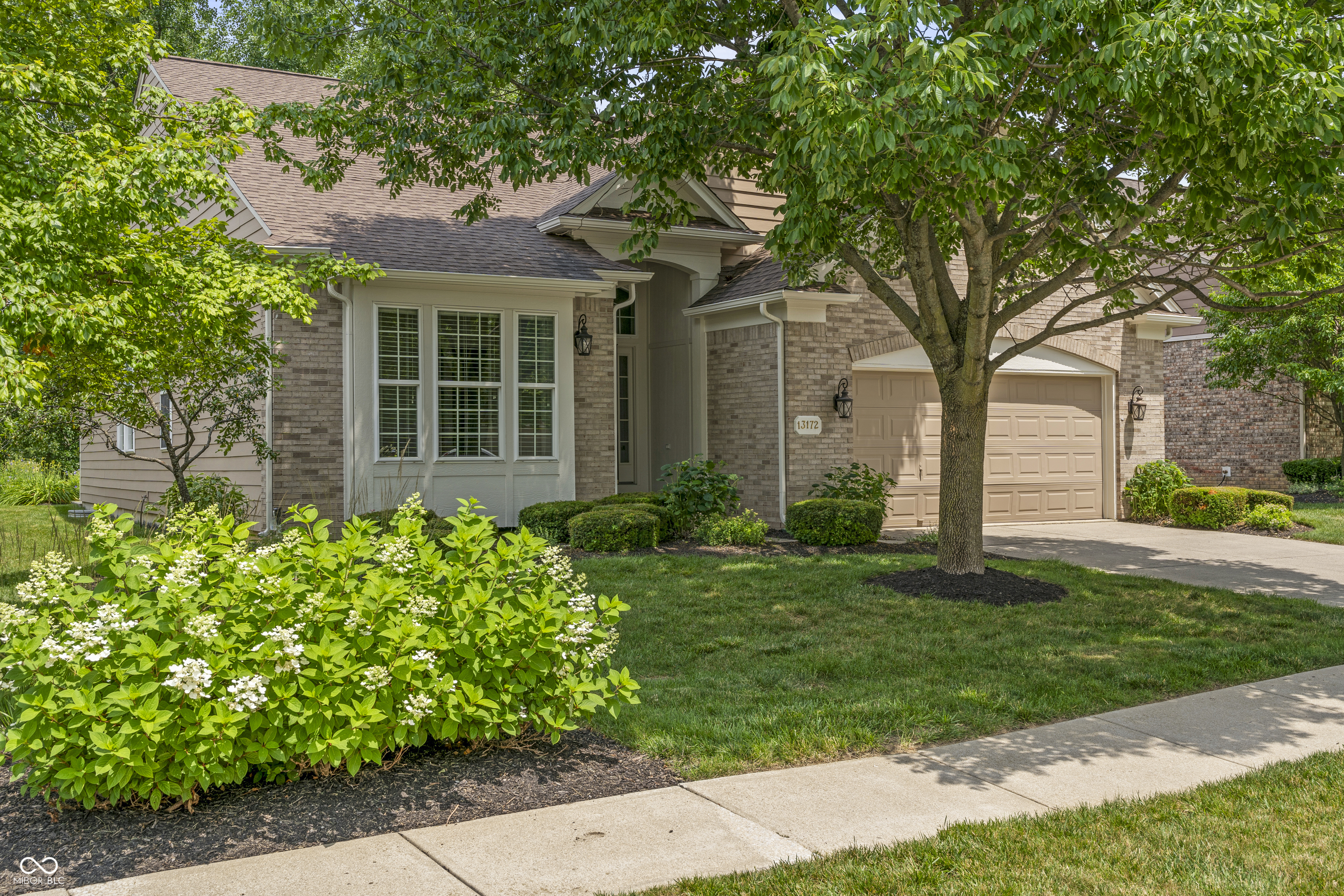


13172 Duval Drive, Fishers, IN 46037
$469,900
2
Beds
2
Baths
2,137
Sq Ft
Single Family
Pending
Listed by
Kolton Williford
Stamper Realty Group
217-778-8449
Last updated:
July 8, 2025, 02:41 AM
MLS#
22047207
Source:
IN MIBOR
About This Home
Home Facts
Single Family
2 Baths
2 Bedrooms
Built in 2003
Price Summary
469,900
$219 per Sq. Ft.
MLS #:
22047207
Last Updated:
July 8, 2025, 02:41 AM
Added:
16 day(s) ago
Rooms & Interior
Bedrooms
Total Bedrooms:
2
Bathrooms
Total Bathrooms:
2
Full Bathrooms:
2
Interior
Living Area:
2,137 Sq. Ft.
Structure
Structure
Architectural Style:
Ranch
Building Area:
4,073 Sq. Ft.
Year Built:
2003
Lot
Lot Size (Sq. Ft):
9,147
Finances & Disclosures
Price:
$469,900
Price per Sq. Ft:
$219 per Sq. Ft.
Contact an Agent
Yes, I would like more information from Coldwell Banker. Please use and/or share my information with a Coldwell Banker agent to contact me about my real estate needs.
By clicking Contact I agree a Coldwell Banker Agent may contact me by phone or text message including by automated means and prerecorded messages about real estate services, and that I can access real estate services without providing my phone number. I acknowledge that I have read and agree to the Terms of Use and Privacy Notice.
Contact an Agent
Yes, I would like more information from Coldwell Banker. Please use and/or share my information with a Coldwell Banker agent to contact me about my real estate needs.
By clicking Contact I agree a Coldwell Banker Agent may contact me by phone or text message including by automated means and prerecorded messages about real estate services, and that I can access real estate services without providing my phone number. I acknowledge that I have read and agree to the Terms of Use and Privacy Notice.