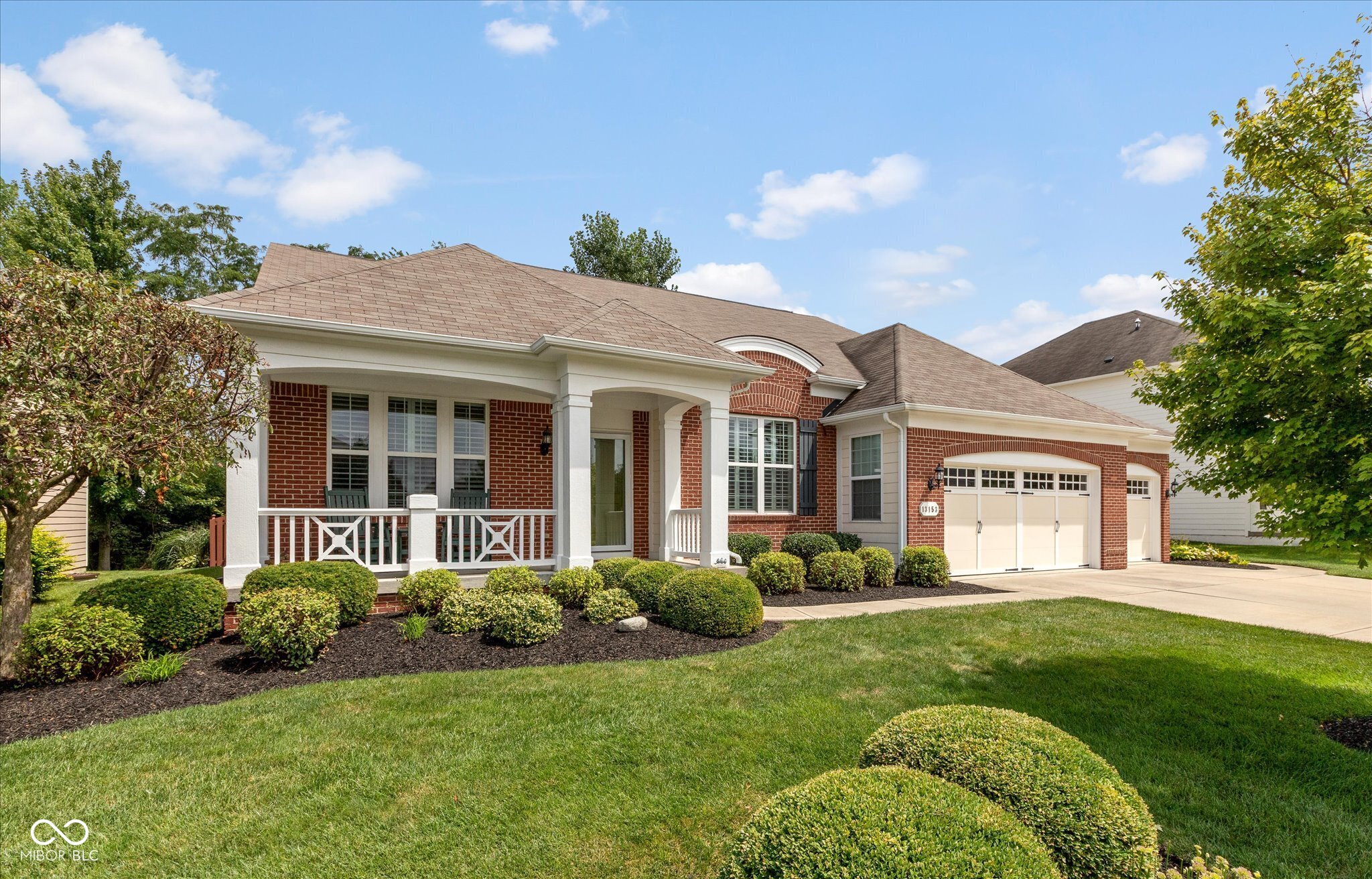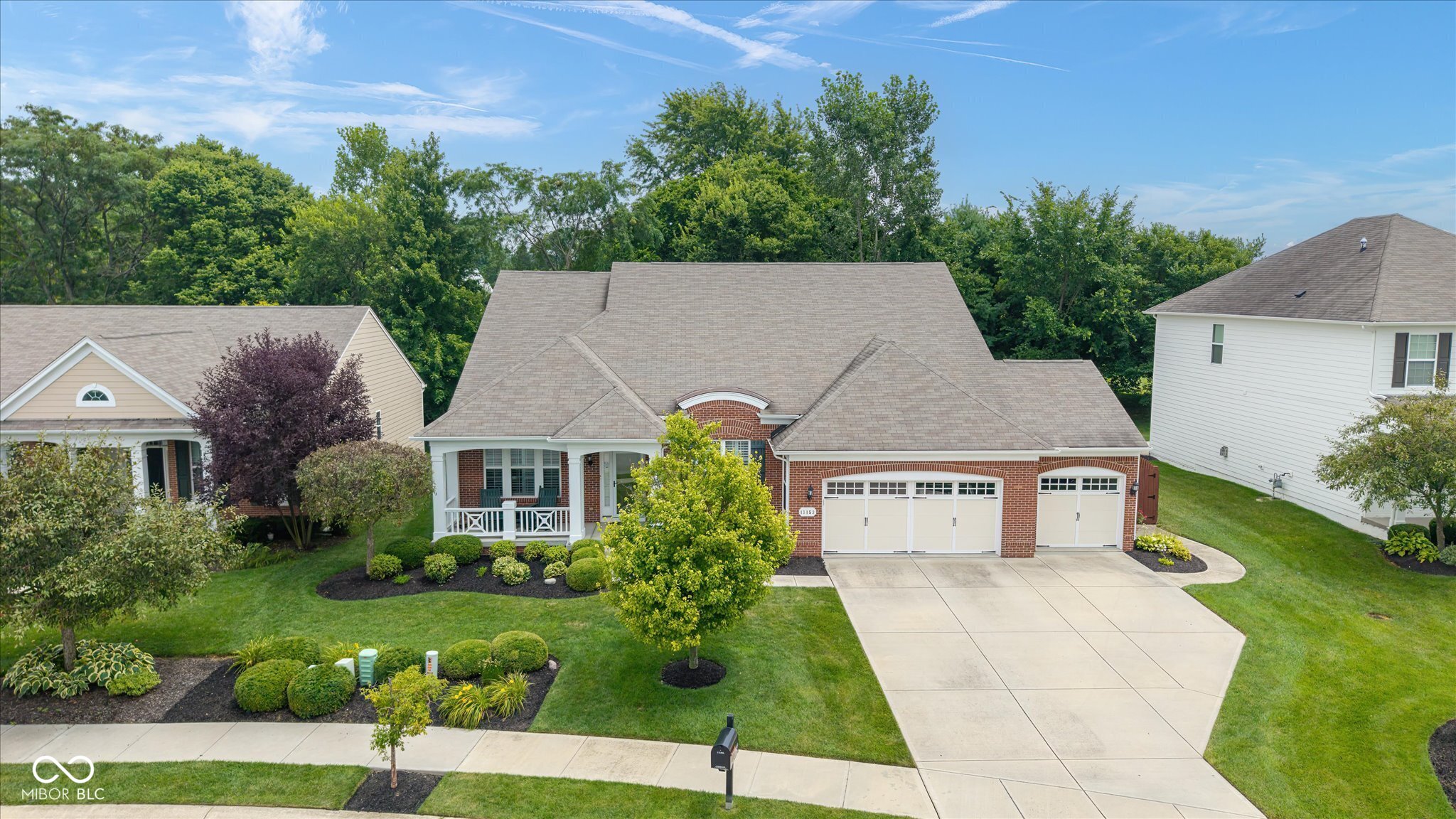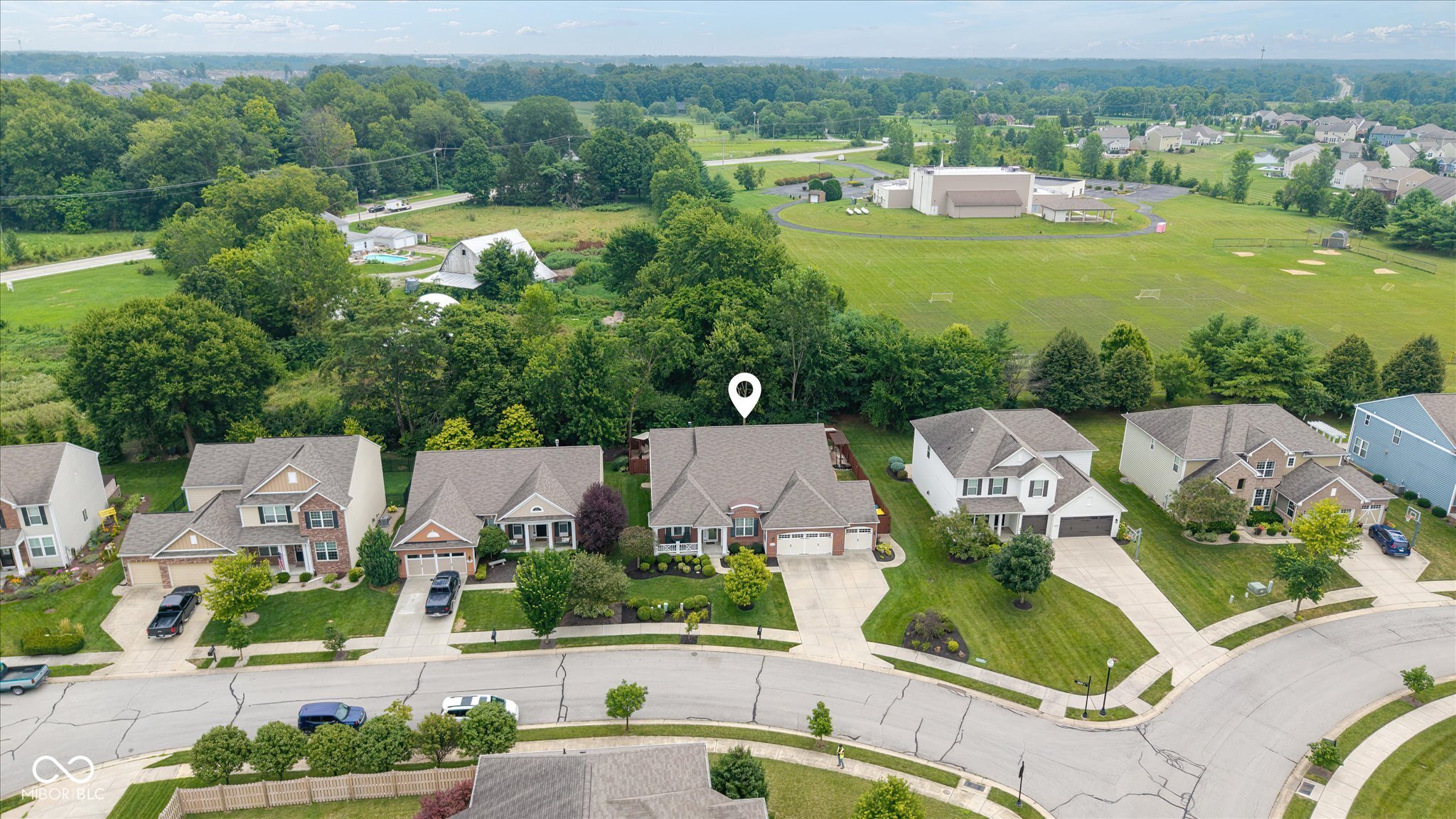


Listed by
Richard Gillette
Corey Gillette
Highgarden Real Estate
317-205-4320
Last updated:
August 2, 2025, 12:46 PM
MLS#
22040653
Source:
IN MIBOR
About This Home
Home Facts
Single Family
5 Baths
4 Bedrooms
Built in 2009
Price Summary
650,000
$126 per Sq. Ft.
MLS #:
22040653
Last Updated:
August 2, 2025, 12:46 PM
Added:
2 day(s) ago
Rooms & Interior
Bedrooms
Total Bedrooms:
4
Bathrooms
Total Bathrooms:
5
Full Bathrooms:
4
Interior
Living Area:
5,136 Sq. Ft.
Structure
Structure
Architectural Style:
Ranch
Building Area:
5,136 Sq. Ft.
Year Built:
2009
Lot
Lot Size (Sq. Ft):
10,454
Finances & Disclosures
Price:
$650,000
Price per Sq. Ft:
$126 per Sq. Ft.
See this home in person
Attend an upcoming open house
Sun, Aug 3
01:00 PM - 03:00 PMContact an Agent
Yes, I would like more information from Coldwell Banker. Please use and/or share my information with a Coldwell Banker agent to contact me about my real estate needs.
By clicking Contact I agree a Coldwell Banker Agent may contact me by phone or text message including by automated means and prerecorded messages about real estate services, and that I can access real estate services without providing my phone number. I acknowledge that I have read and agree to the Terms of Use and Privacy Notice.
Contact an Agent
Yes, I would like more information from Coldwell Banker. Please use and/or share my information with a Coldwell Banker agent to contact me about my real estate needs.
By clicking Contact I agree a Coldwell Banker Agent may contact me by phone or text message including by automated means and prerecorded messages about real estate services, and that I can access real estate services without providing my phone number. I acknowledge that I have read and agree to the Terms of Use and Privacy Notice.