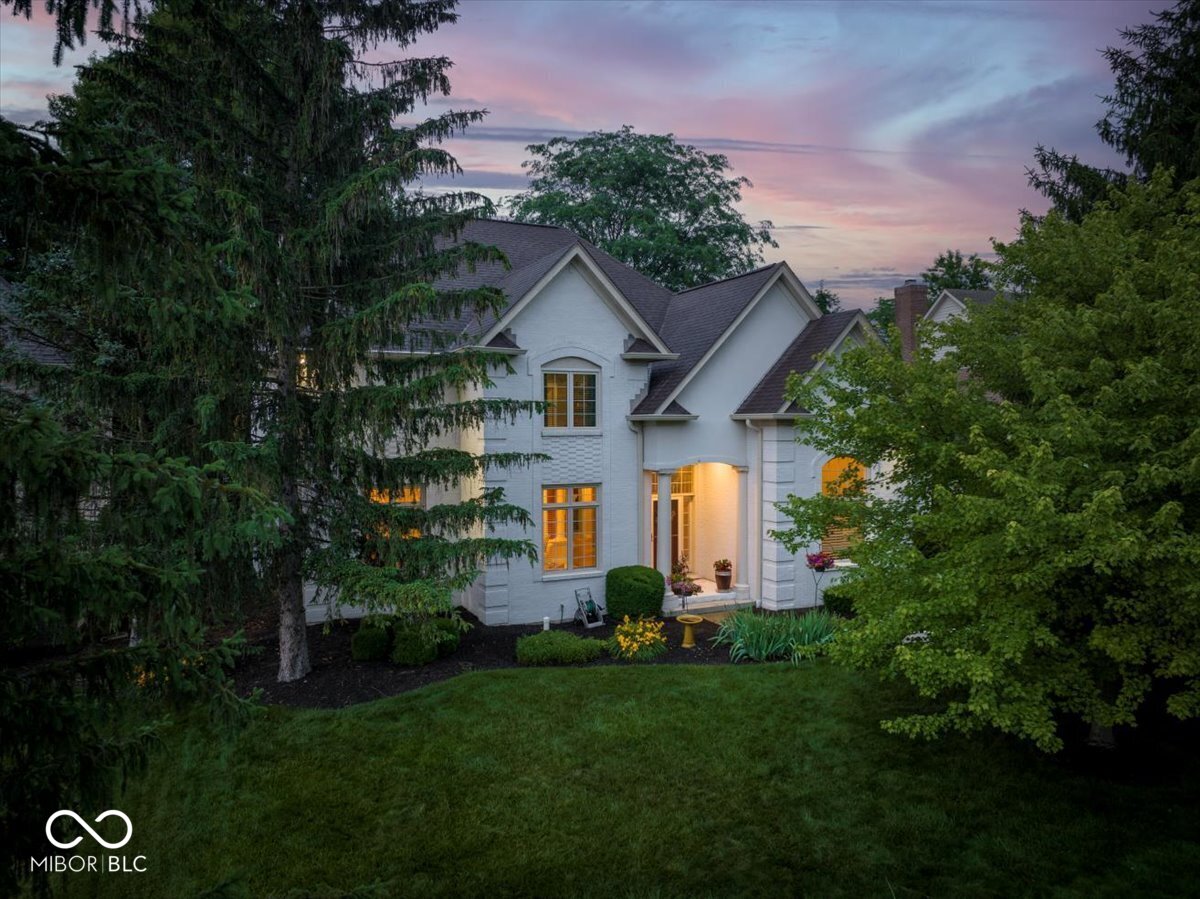


12450 Petalon Trace, Fishers, IN 46037
$719,900
4
Beds
4
Baths
5,128
Sq Ft
Single Family
Pending
Listed by
Allen Williams
Berkshire Hathaway Home
317-841-6380
Last updated:
July 1, 2025, 07:53 AM
MLS#
22045889
Source:
IN MIBOR
About This Home
Home Facts
Single Family
4 Baths
4 Bedrooms
Built in 1996
Price Summary
719,900
$140 per Sq. Ft.
MLS #:
22045889
Last Updated:
July 1, 2025, 07:53 AM
Added:
a month ago
Rooms & Interior
Bedrooms
Total Bedrooms:
4
Bathrooms
Total Bathrooms:
4
Full Bathrooms:
3
Interior
Living Area:
5,128 Sq. Ft.
Structure
Structure
Architectural Style:
TraditonalAmerican
Building Area:
5,128 Sq. Ft.
Year Built:
1996
Lot
Lot Size (Sq. Ft):
13,939
Finances & Disclosures
Price:
$719,900
Price per Sq. Ft:
$140 per Sq. Ft.
Contact an Agent
Yes, I would like more information from Coldwell Banker. Please use and/or share my information with a Coldwell Banker agent to contact me about my real estate needs.
By clicking Contact I agree a Coldwell Banker Agent may contact me by phone or text message including by automated means and prerecorded messages about real estate services, and that I can access real estate services without providing my phone number. I acknowledge that I have read and agree to the Terms of Use and Privacy Notice.
Contact an Agent
Yes, I would like more information from Coldwell Banker. Please use and/or share my information with a Coldwell Banker agent to contact me about my real estate needs.
By clicking Contact I agree a Coldwell Banker Agent may contact me by phone or text message including by automated means and prerecorded messages about real estate services, and that I can access real estate services without providing my phone number. I acknowledge that I have read and agree to the Terms of Use and Privacy Notice.