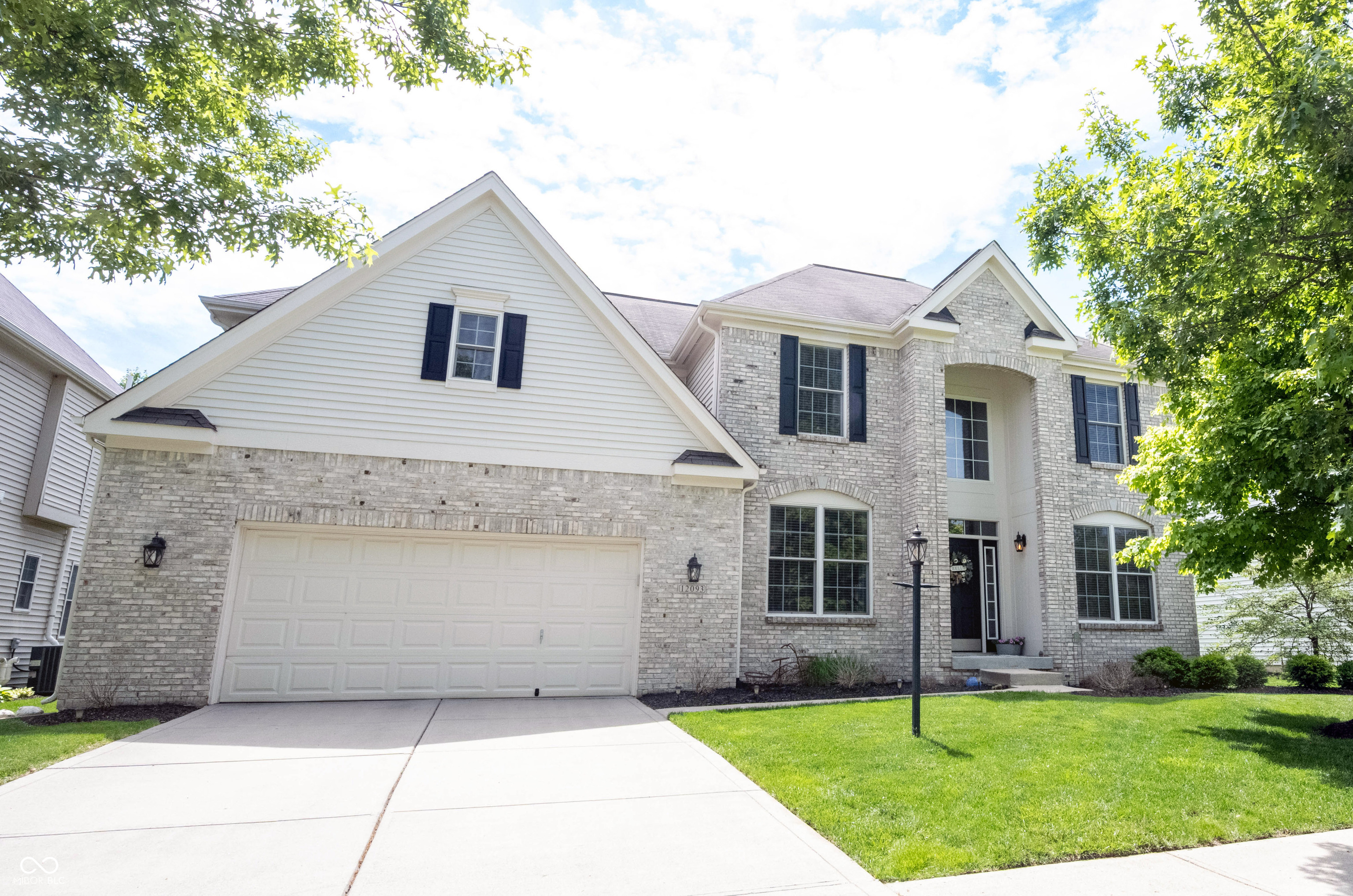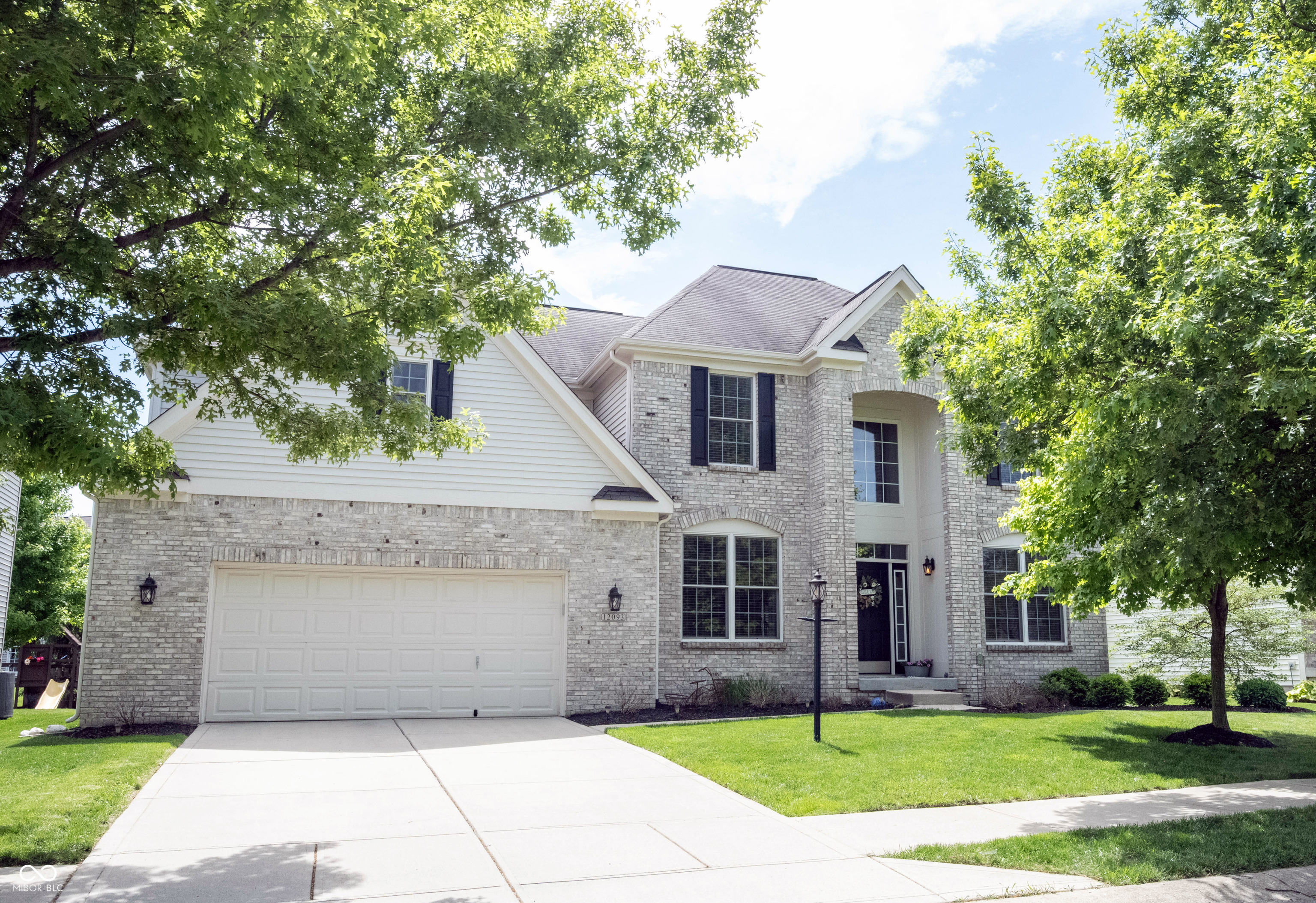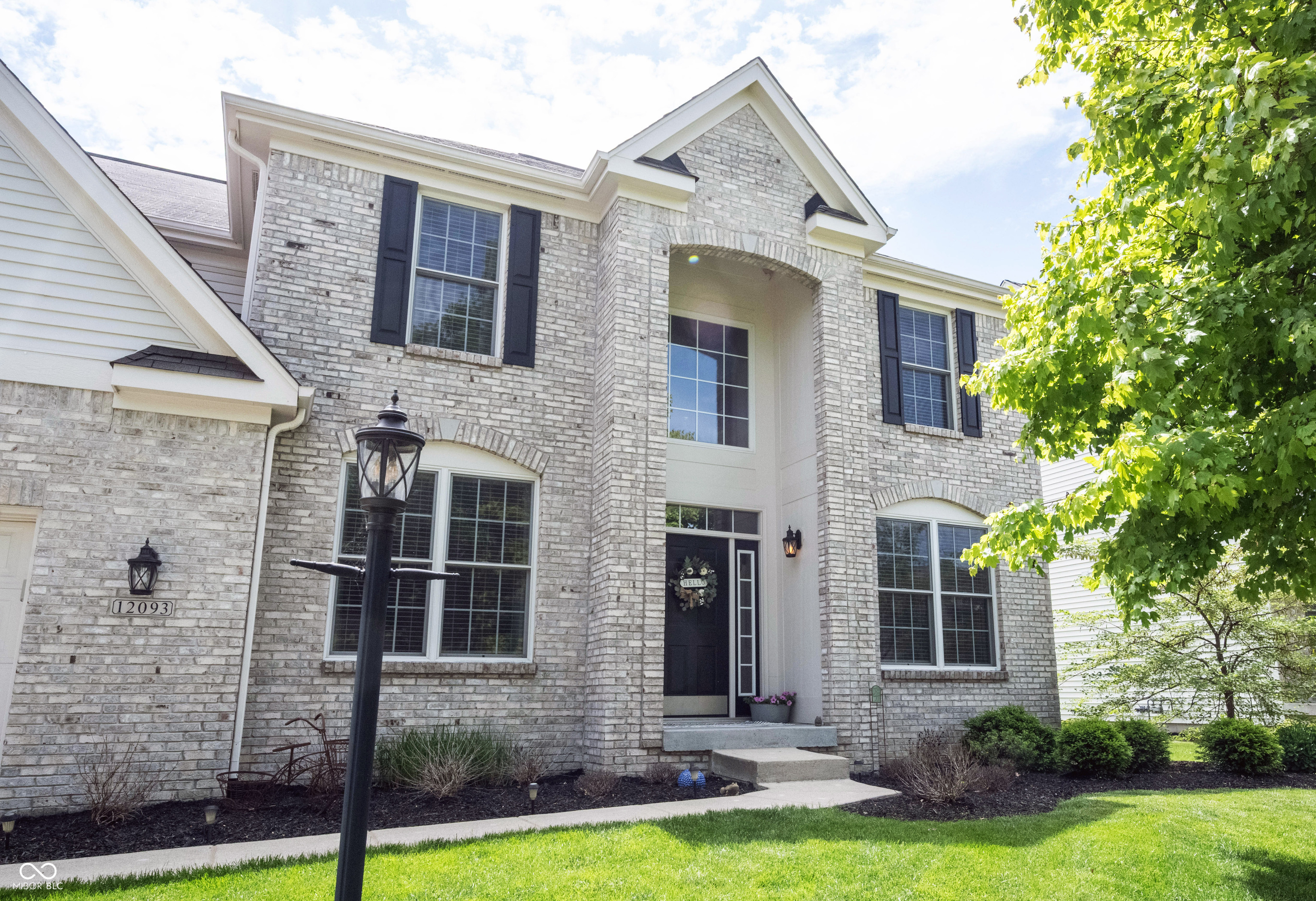


Listed by
Laura Turner
F.C. Tucker Company
317-570-3800
Last updated:
June 16, 2025, 11:46 PM
MLS#
22039829
Source:
IN MIBOR
About This Home
Home Facts
Single Family
3 Baths
4 Bedrooms
Built in 2007
Price Summary
575,000
$148 per Sq. Ft.
MLS #:
22039829
Last Updated:
June 16, 2025, 11:46 PM
Added:
5 day(s) ago
Rooms & Interior
Bedrooms
Total Bedrooms:
4
Bathrooms
Total Bathrooms:
3
Full Bathrooms:
2
Interior
Living Area:
3,872 Sq. Ft.
Structure
Structure
Architectural Style:
TraditonalAmerican
Building Area:
4,220 Sq. Ft.
Year Built:
2007
Lot
Lot Size (Sq. Ft):
9,147
Finances & Disclosures
Price:
$575,000
Price per Sq. Ft:
$148 per Sq. Ft.
Contact an Agent
Yes, I would like more information from Coldwell Banker. Please use and/or share my information with a Coldwell Banker agent to contact me about my real estate needs.
By clicking Contact I agree a Coldwell Banker Agent may contact me by phone or text message including by automated means and prerecorded messages about real estate services, and that I can access real estate services without providing my phone number. I acknowledge that I have read and agree to the Terms of Use and Privacy Notice.
Contact an Agent
Yes, I would like more information from Coldwell Banker. Please use and/or share my information with a Coldwell Banker agent to contact me about my real estate needs.
By clicking Contact I agree a Coldwell Banker Agent may contact me by phone or text message including by automated means and prerecorded messages about real estate services, and that I can access real estate services without providing my phone number. I acknowledge that I have read and agree to the Terms of Use and Privacy Notice.