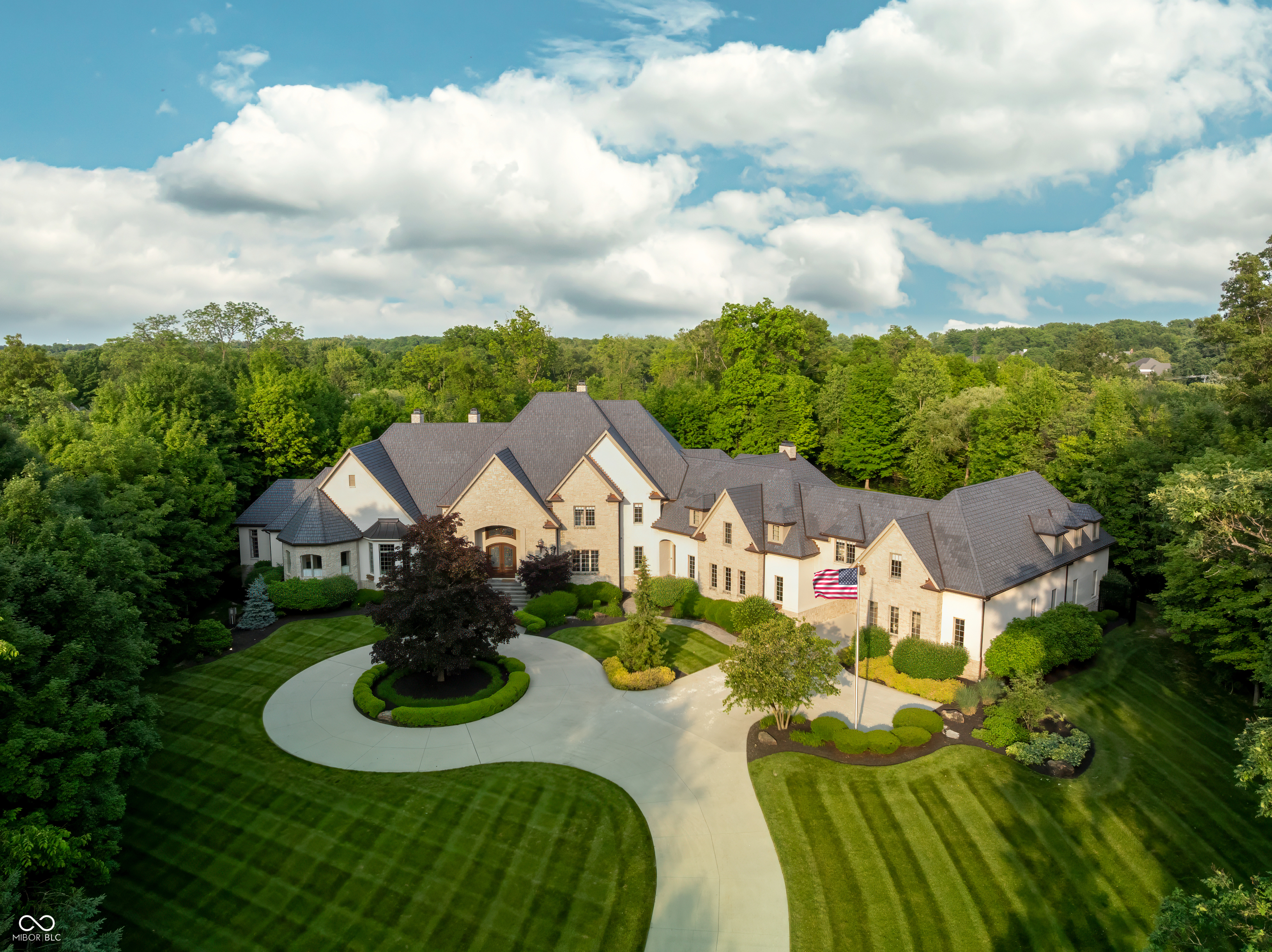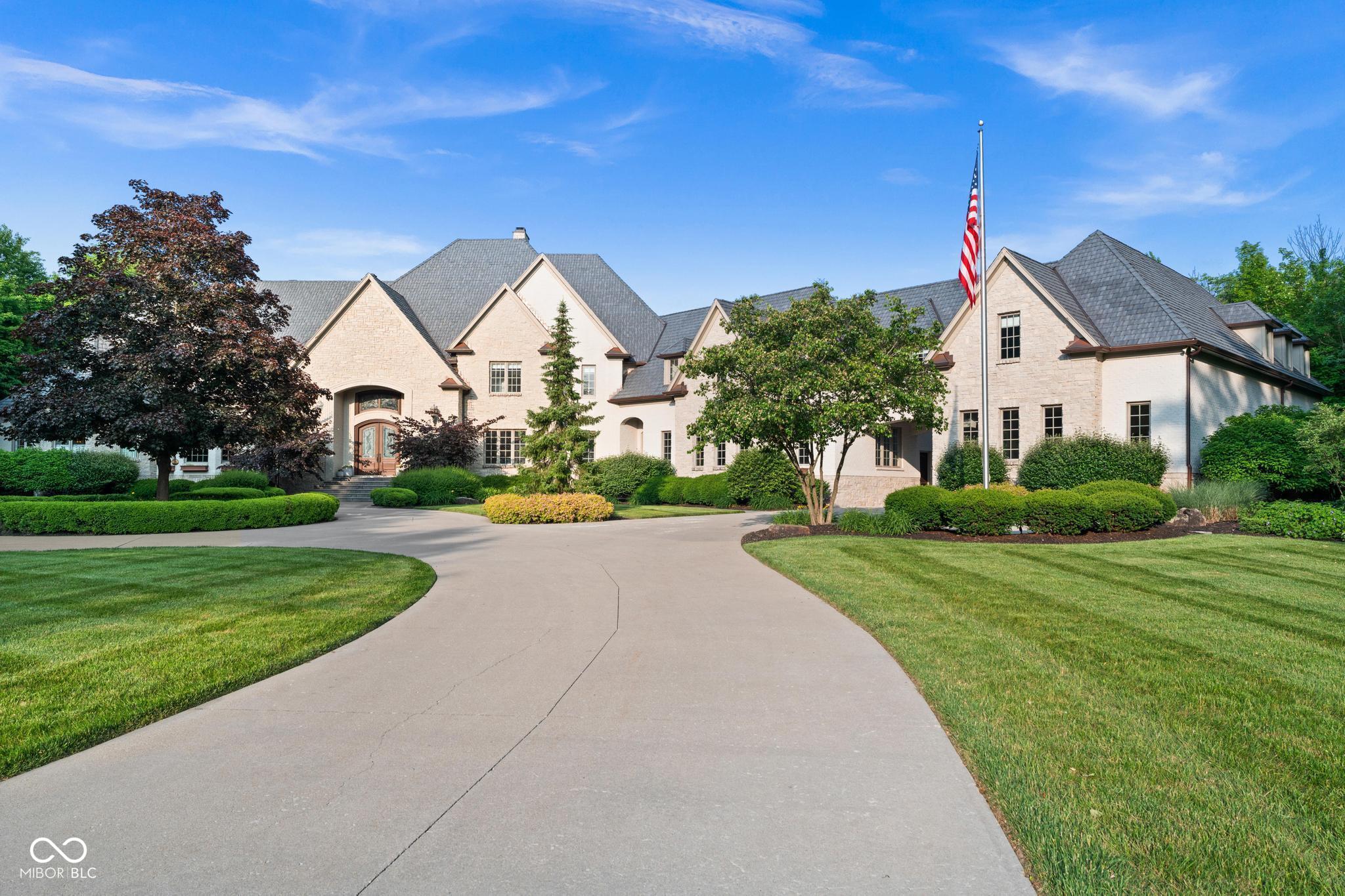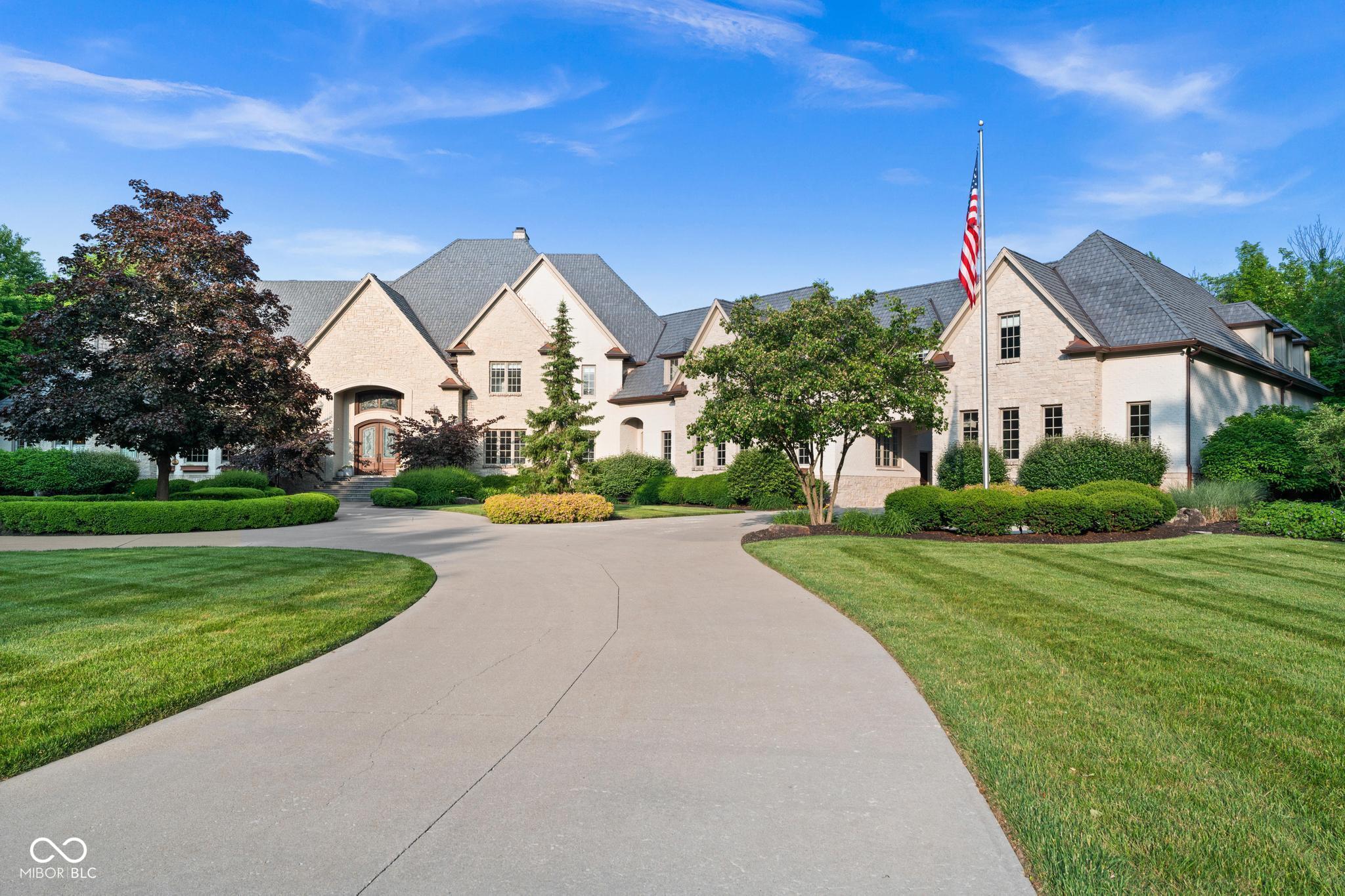11101 Hawthorn Ridge, Fishers, IN 46037
$5,920,000
6
Beds
10
Baths
16,736
Sq Ft
Single Family
Active
Listed by
Jeff Kucic
Engel & Volkers
317-585-3575
Last updated:
September 17, 2025, 05:03 PM
MLS#
22041571
Source:
IN MIBOR
About This Home
Home Facts
Single Family
10 Baths
6 Bedrooms
Built in 2005
Price Summary
5,920,000
$353 per Sq. Ft.
MLS #:
22041571
Last Updated:
September 17, 2025, 05:03 PM
Added:
4 month(s) ago
Rooms & Interior
Bedrooms
Total Bedrooms:
6
Bathrooms
Total Bathrooms:
10
Full Bathrooms:
7
Interior
Living Area:
16,736 Sq. Ft.
Structure
Structure
Building Area:
16,736 Sq. Ft.
Year Built:
2005
Lot
Lot Size (Sq. Ft):
296,643
Finances & Disclosures
Price:
$5,920,000
Price per Sq. Ft:
$353 per Sq. Ft.
Contact an Agent
Yes, I would like more information from Coldwell Banker. Please use and/or share my information with a Coldwell Banker agent to contact me about my real estate needs.
By clicking Contact I agree a Coldwell Banker Agent may contact me by phone or text message including by automated means and prerecorded messages about real estate services, and that I can access real estate services without providing my phone number. I acknowledge that I have read and agree to the Terms of Use and Privacy Notice.
Contact an Agent
Yes, I would like more information from Coldwell Banker. Please use and/or share my information with a Coldwell Banker agent to contact me about my real estate needs.
By clicking Contact I agree a Coldwell Banker Agent may contact me by phone or text message including by automated means and prerecorded messages about real estate services, and that I can access real estate services without providing my phone number. I acknowledge that I have read and agree to the Terms of Use and Privacy Notice.


