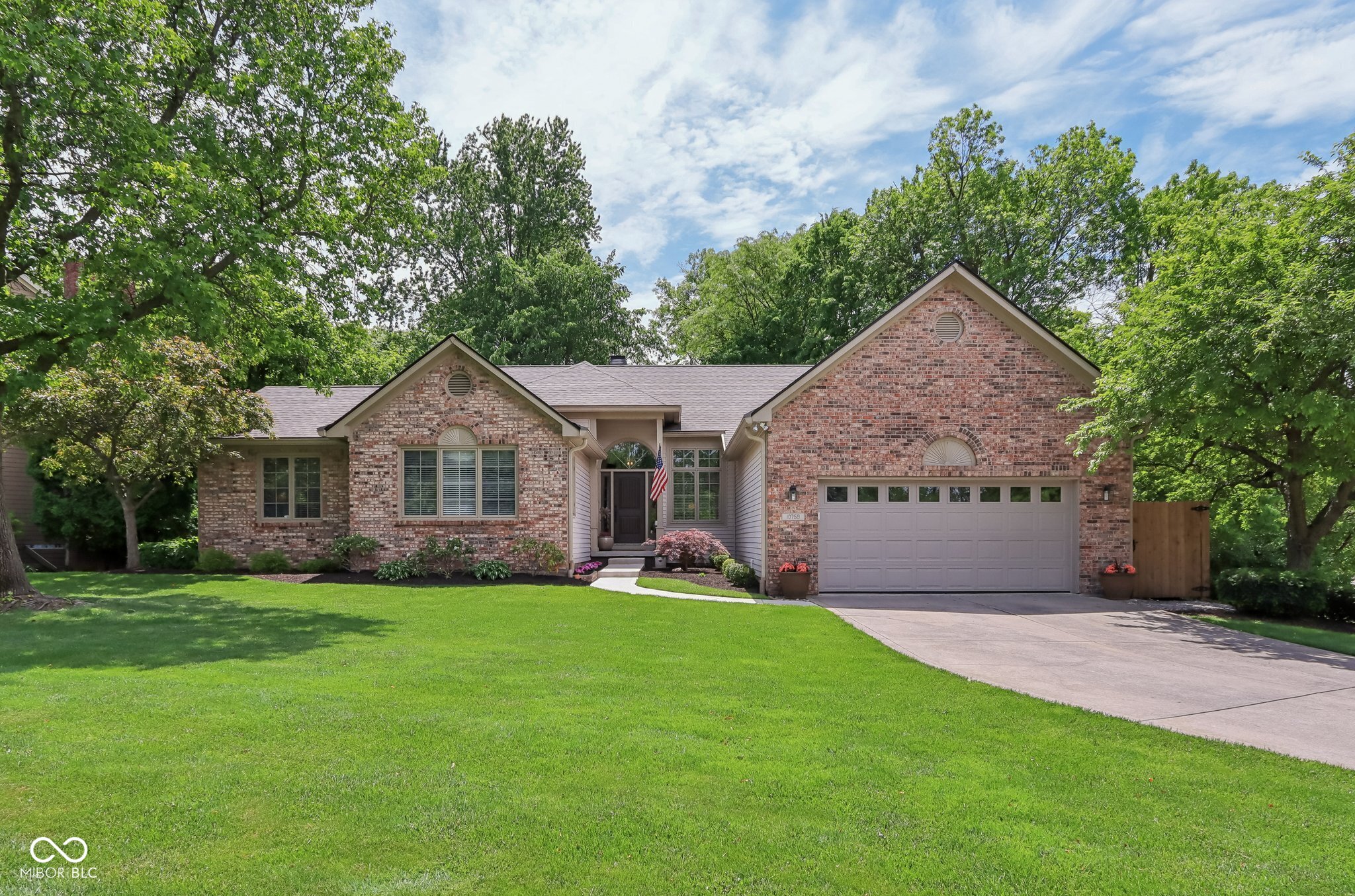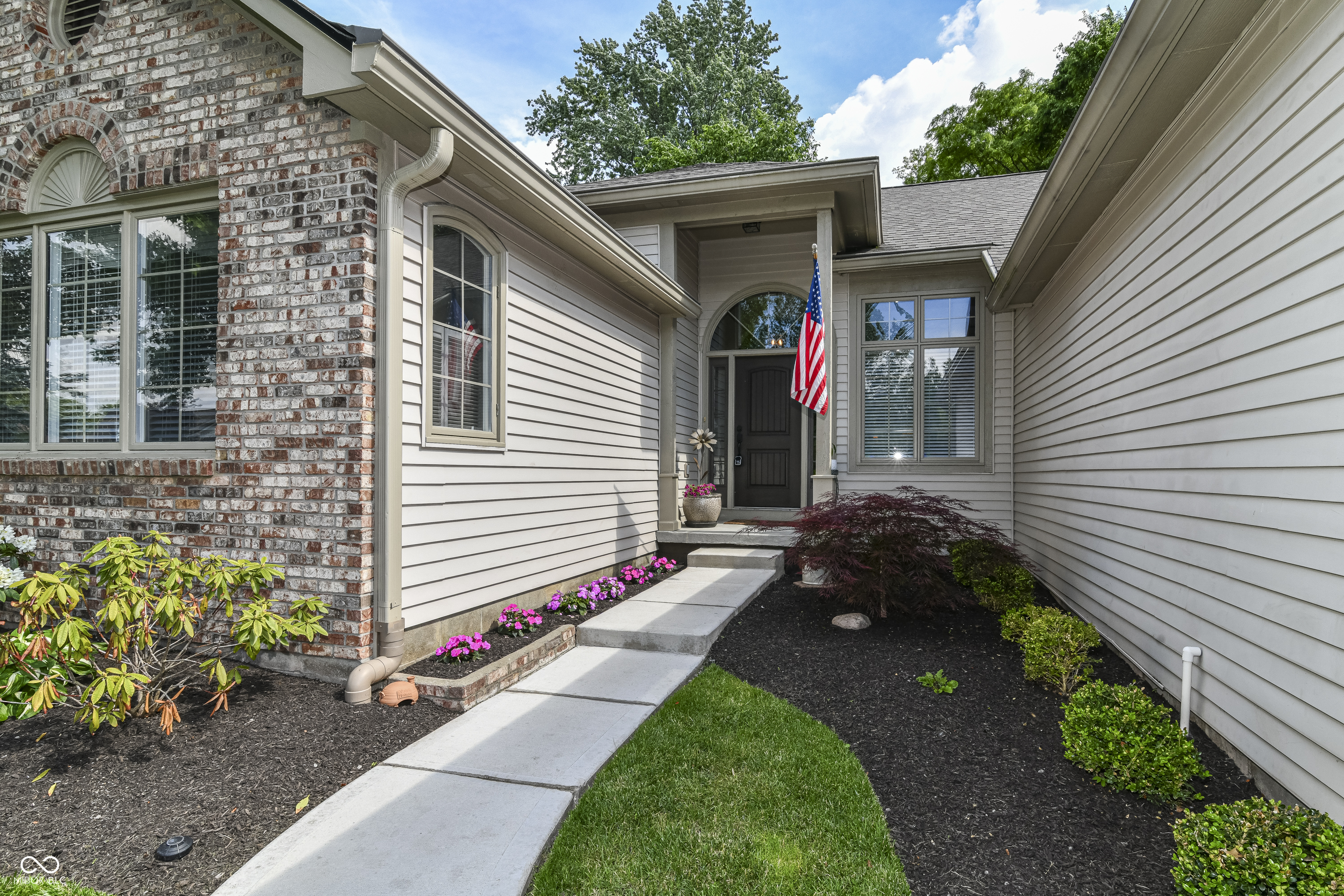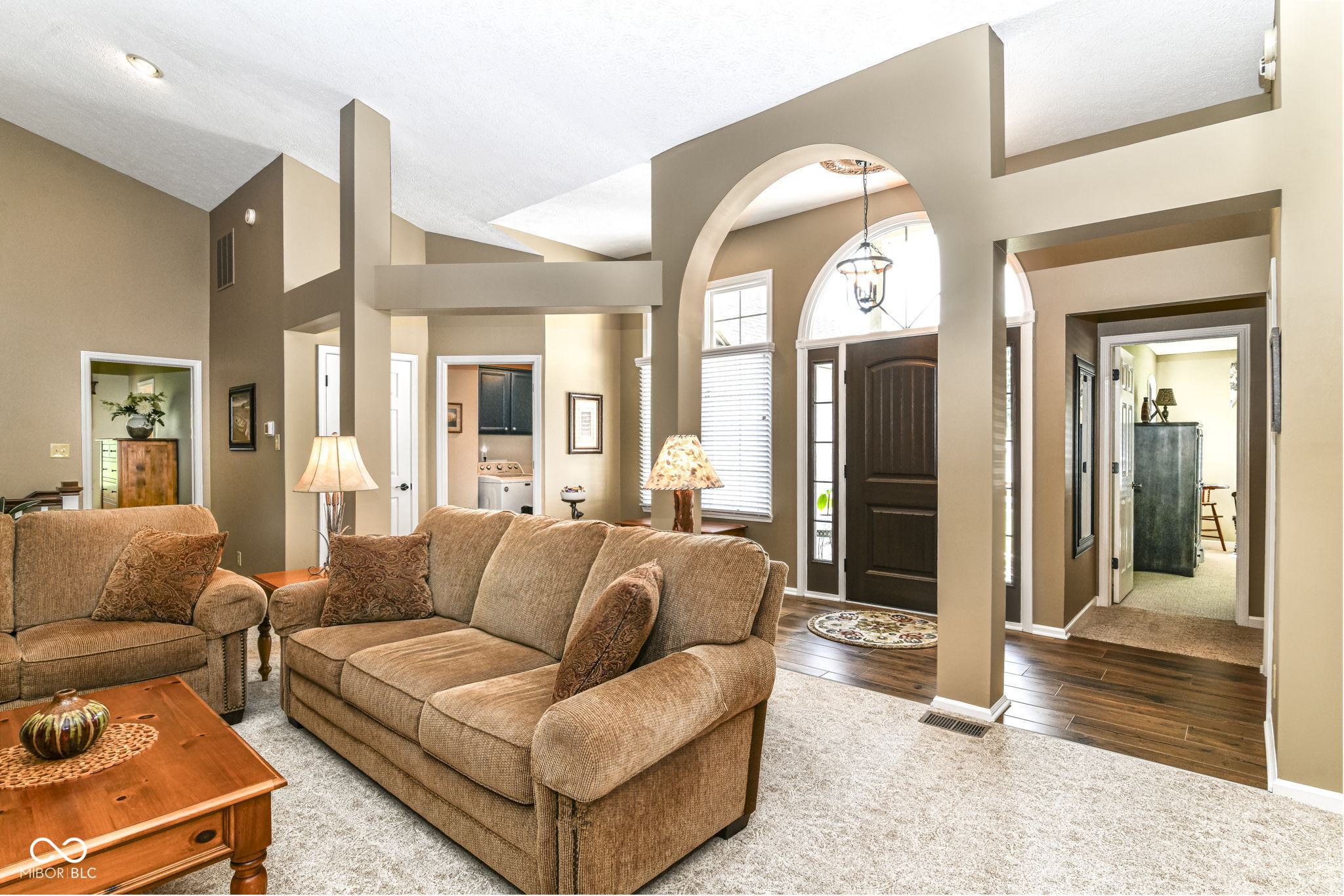


10759 Sawgrass Drive, Fishers, IN 46037
Pending
Listed by
Stephanie Cook
Real Broker, LLC.
317-794-2827
Last updated:
June 16, 2025, 03:41 PM
MLS#
22040108
Source:
IN MIBOR
About This Home
Home Facts
Single Family
4 Baths
4 Bedrooms
Built in 1995
Price Summary
550,000
$164 per Sq. Ft.
MLS #:
22040108
Last Updated:
June 16, 2025, 03:41 PM
Added:
5 day(s) ago
Rooms & Interior
Bedrooms
Total Bedrooms:
4
Bathrooms
Total Bathrooms:
4
Full Bathrooms:
3
Interior
Living Area:
3,342 Sq. Ft.
Structure
Structure
Architectural Style:
TraditonalAmerican
Building Area:
3,342 Sq. Ft.
Year Built:
1995
Lot
Lot Size (Sq. Ft):
21,780
Finances & Disclosures
Price:
$550,000
Price per Sq. Ft:
$164 per Sq. Ft.
Contact an Agent
Yes, I would like more information from Coldwell Banker. Please use and/or share my information with a Coldwell Banker agent to contact me about my real estate needs.
By clicking Contact I agree a Coldwell Banker Agent may contact me by phone or text message including by automated means and prerecorded messages about real estate services, and that I can access real estate services without providing my phone number. I acknowledge that I have read and agree to the Terms of Use and Privacy Notice.
Contact an Agent
Yes, I would like more information from Coldwell Banker. Please use and/or share my information with a Coldwell Banker agent to contact me about my real estate needs.
By clicking Contact I agree a Coldwell Banker Agent may contact me by phone or text message including by automated means and prerecorded messages about real estate services, and that I can access real estate services without providing my phone number. I acknowledge that I have read and agree to the Terms of Use and Privacy Notice.