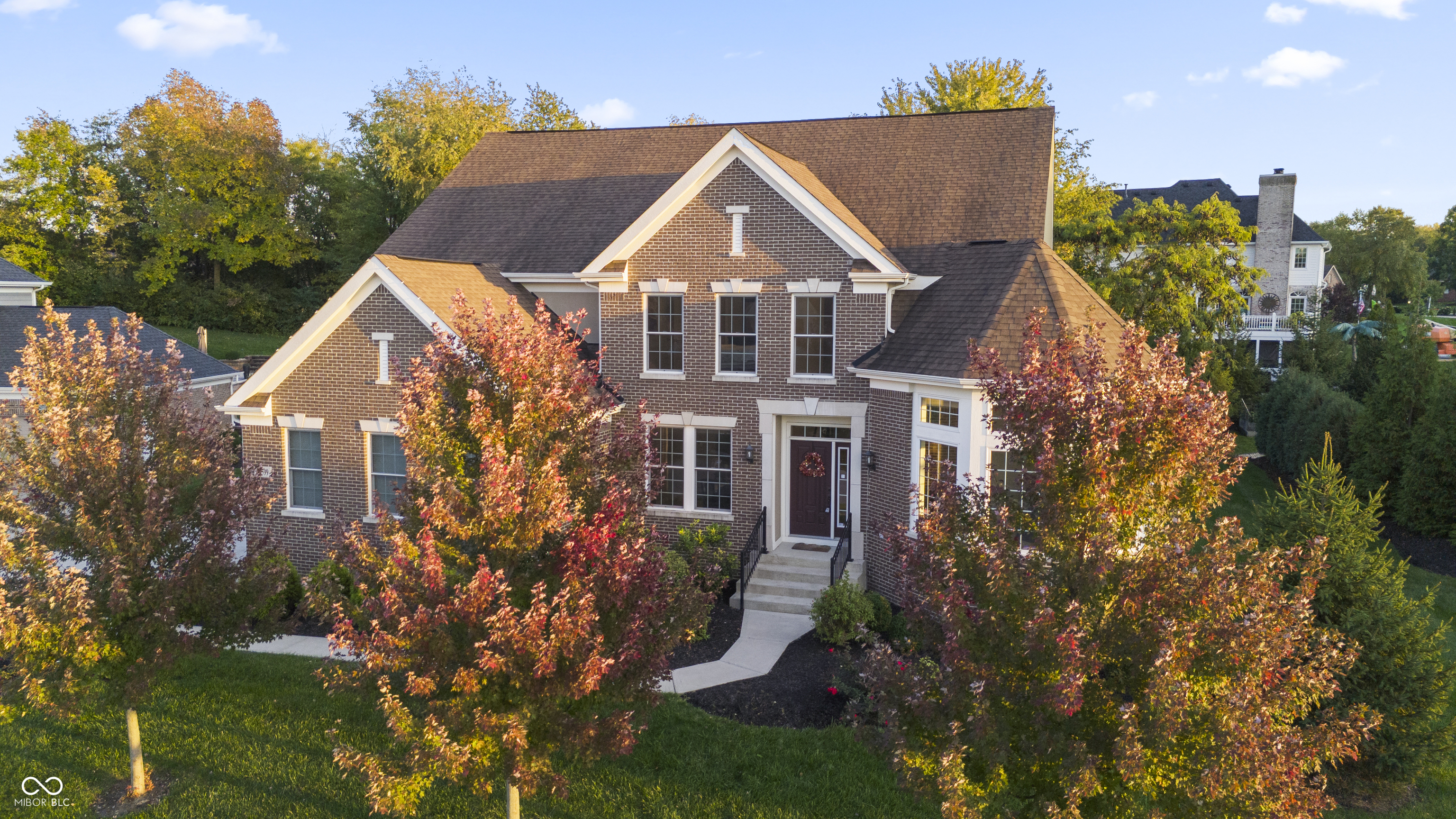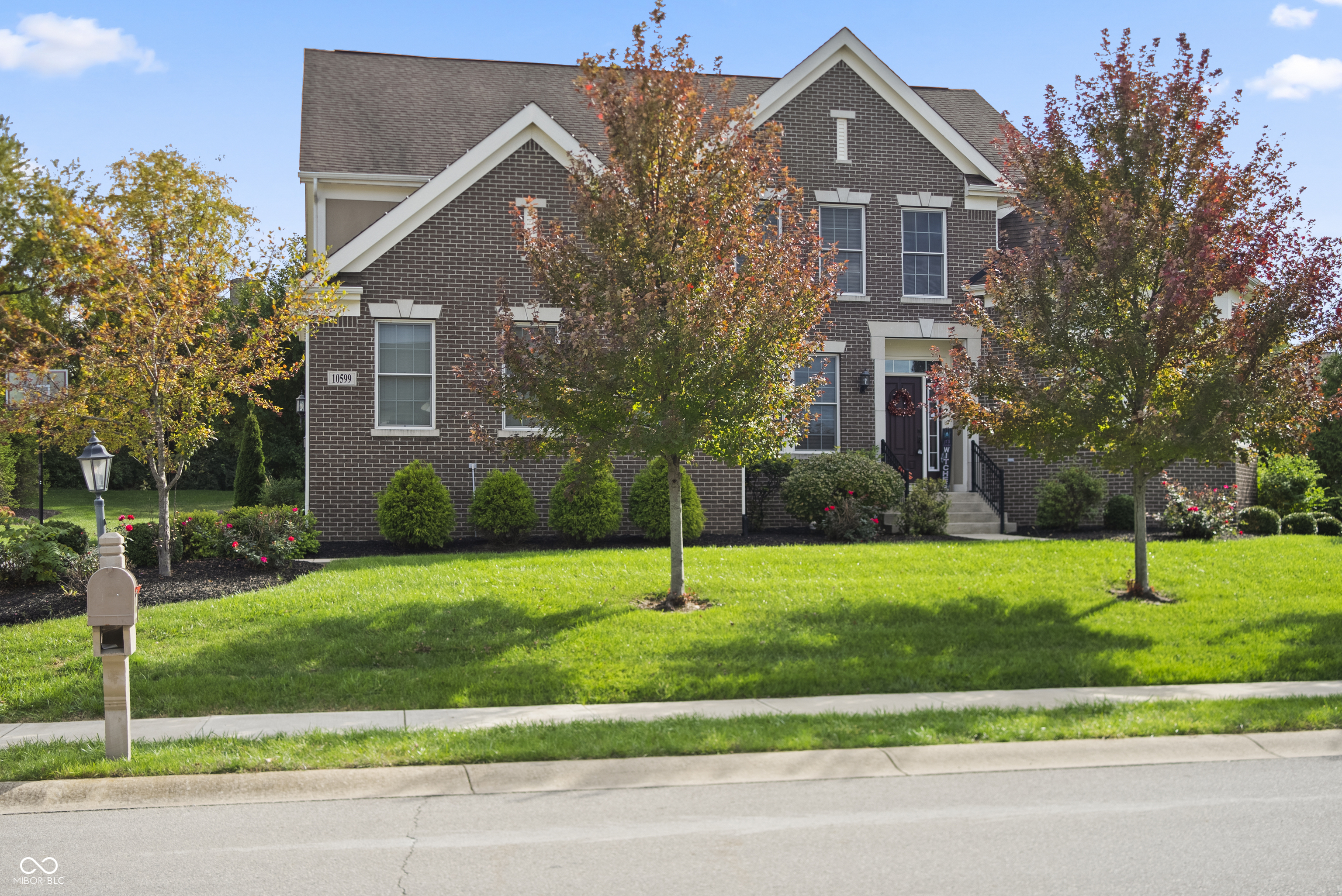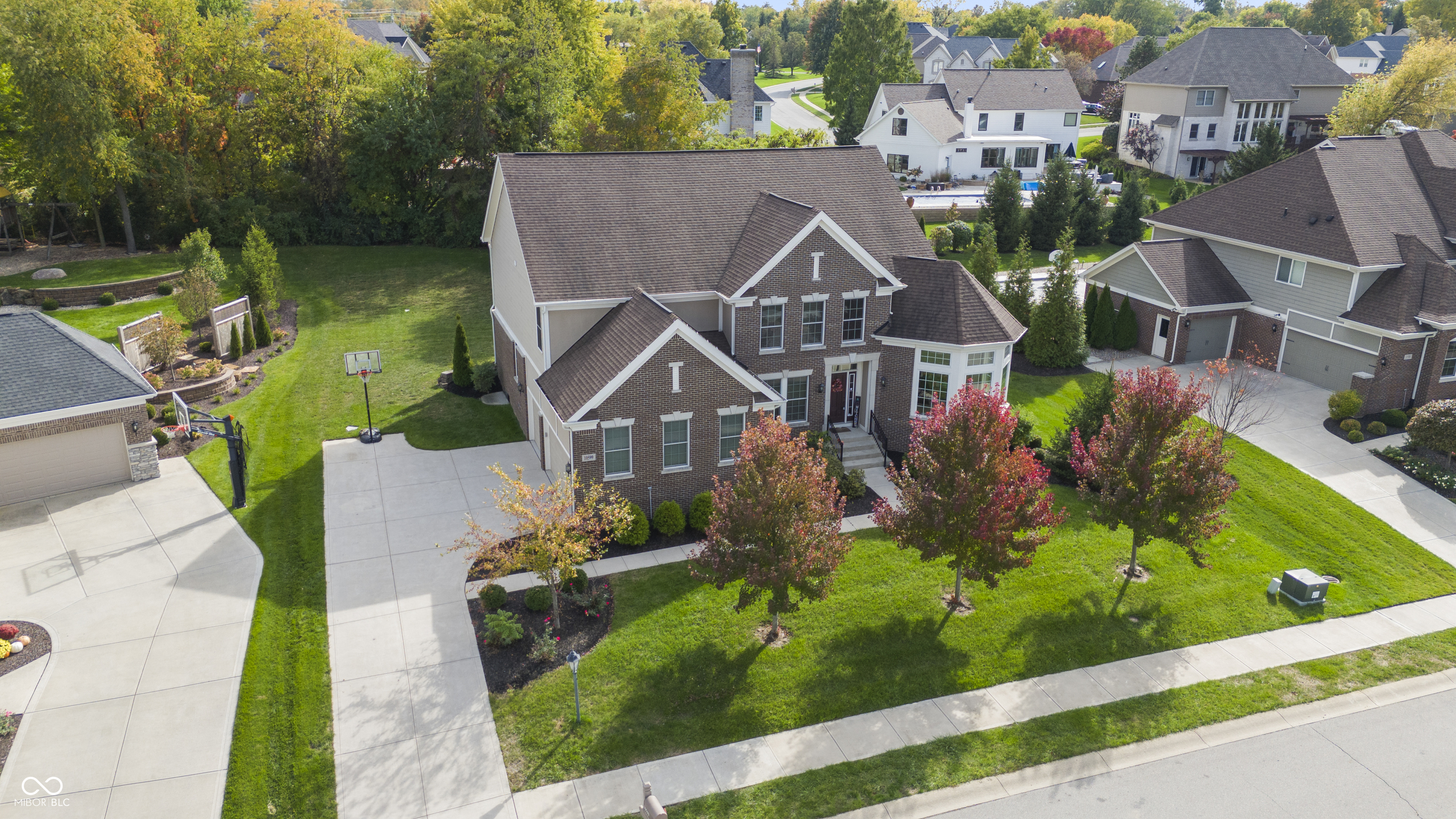


10599 Geist View Drive, Fishers, IN 46055
$1,750,000
5
Beds
5
Baths
5,119
Sq Ft
Single Family
Active
Listed by
Kylie Concepcion
The Stewart Home Group
317-831-1313
Last updated:
May 1, 2025, 11:36 PM
MLS#
22036137
Source:
IN MIBOR
About This Home
Home Facts
Single Family
5 Baths
5 Bedrooms
Built in 2015
Price Summary
1,750,000
$341 per Sq. Ft.
MLS #:
22036137
Last Updated:
May 1, 2025, 11:36 PM
Added:
22 day(s) ago
Rooms & Interior
Bedrooms
Total Bedrooms:
5
Bathrooms
Total Bathrooms:
5
Full Bathrooms:
4
Interior
Living Area:
5,119 Sq. Ft.
Structure
Structure
Architectural Style:
TraditonalAmerican
Building Area:
5,119 Sq. Ft.
Year Built:
2015
Lot
Lot Size (Sq. Ft):
17,859
Finances & Disclosures
Price:
$1,750,000
Price per Sq. Ft:
$341 per Sq. Ft.
Contact an Agent
Yes, I would like more information from Coldwell Banker. Please use and/or share my information with a Coldwell Banker agent to contact me about my real estate needs.
By clicking Contact I agree a Coldwell Banker Agent may contact me by phone or text message including by automated means and prerecorded messages about real estate services, and that I can access real estate services without providing my phone number. I acknowledge that I have read and agree to the Terms of Use and Privacy Notice.
Contact an Agent
Yes, I would like more information from Coldwell Banker. Please use and/or share my information with a Coldwell Banker agent to contact me about my real estate needs.
By clicking Contact I agree a Coldwell Banker Agent may contact me by phone or text message including by automated means and prerecorded messages about real estate services, and that I can access real estate services without providing my phone number. I acknowledge that I have read and agree to the Terms of Use and Privacy Notice.