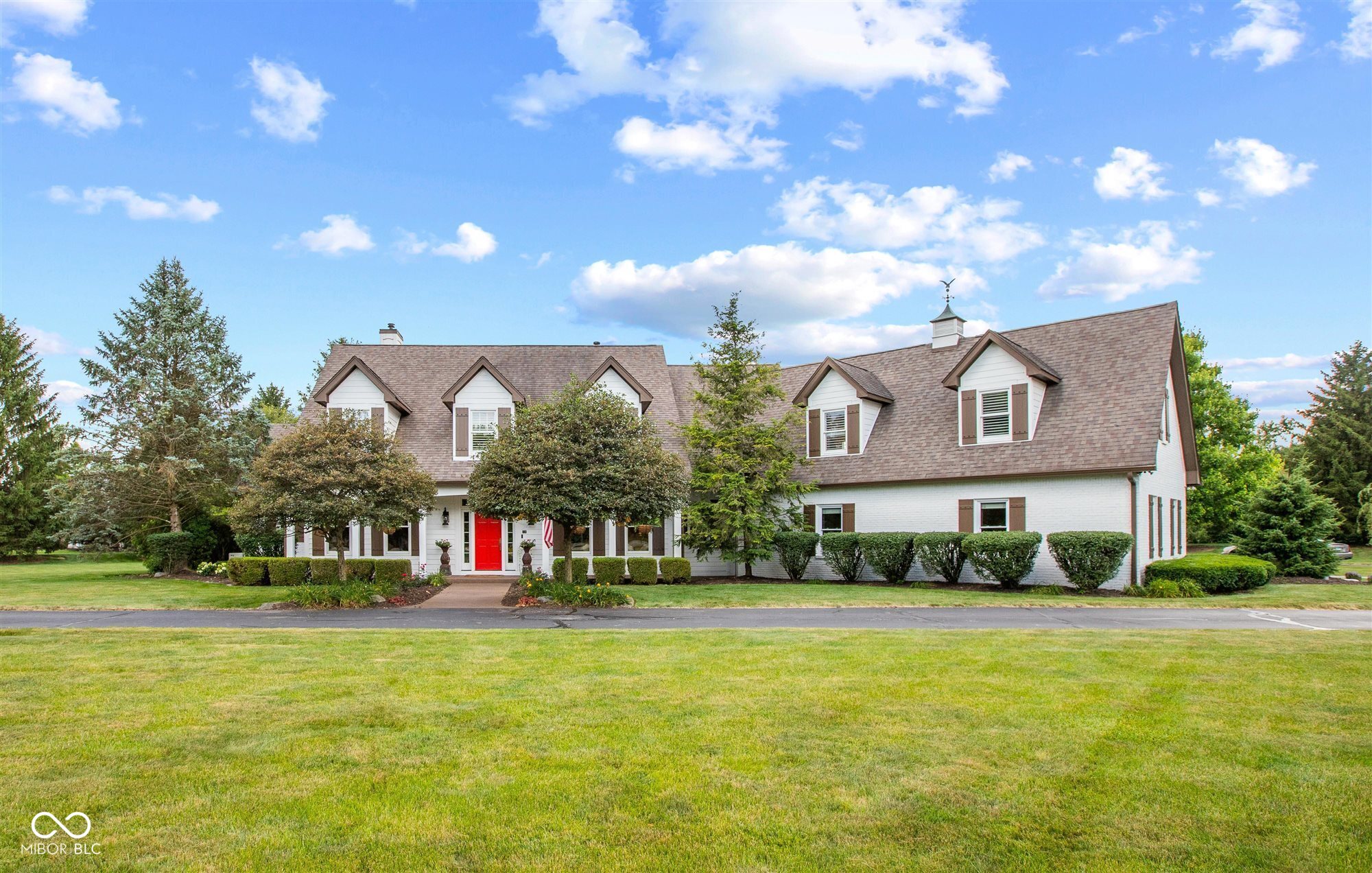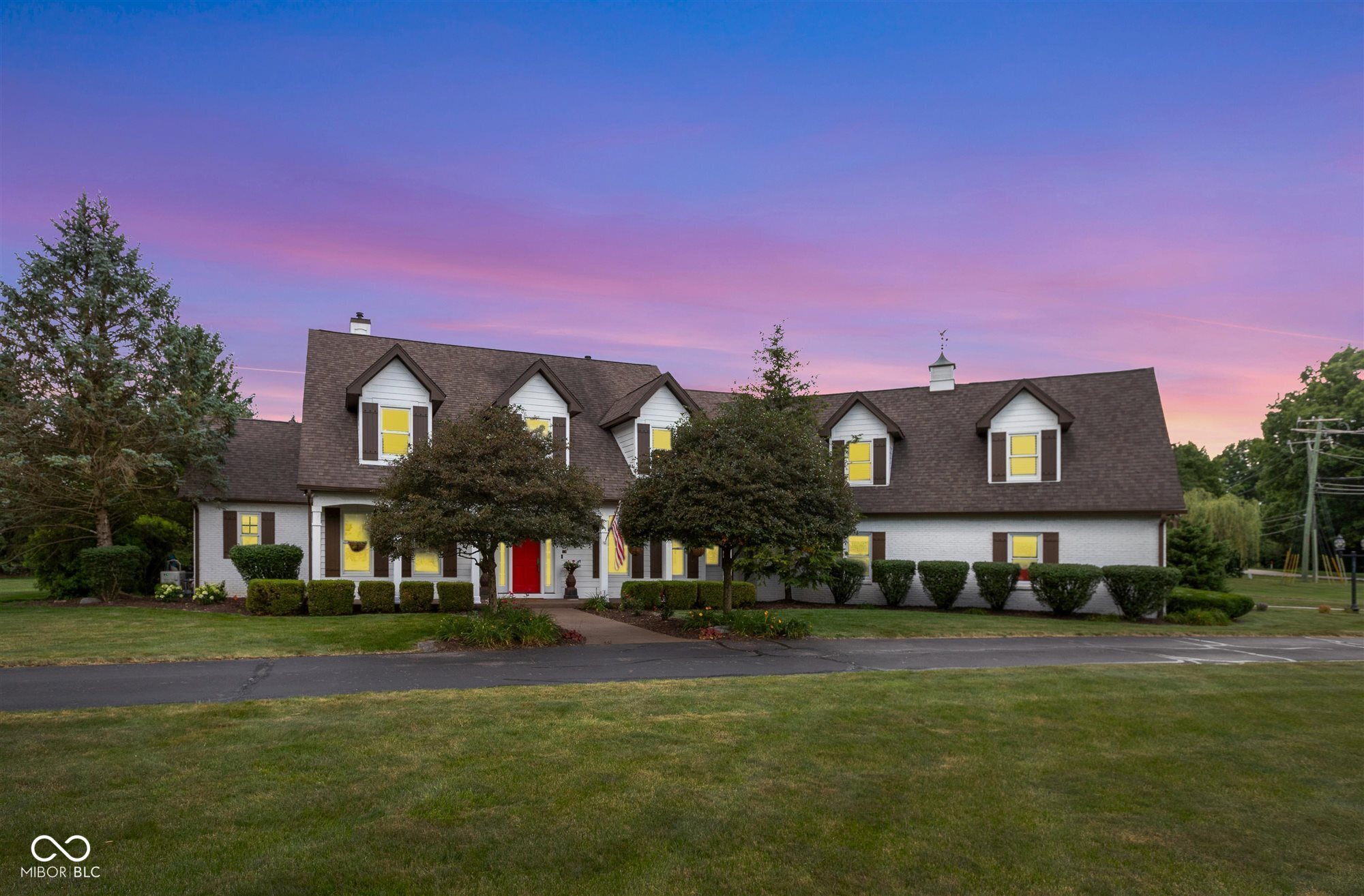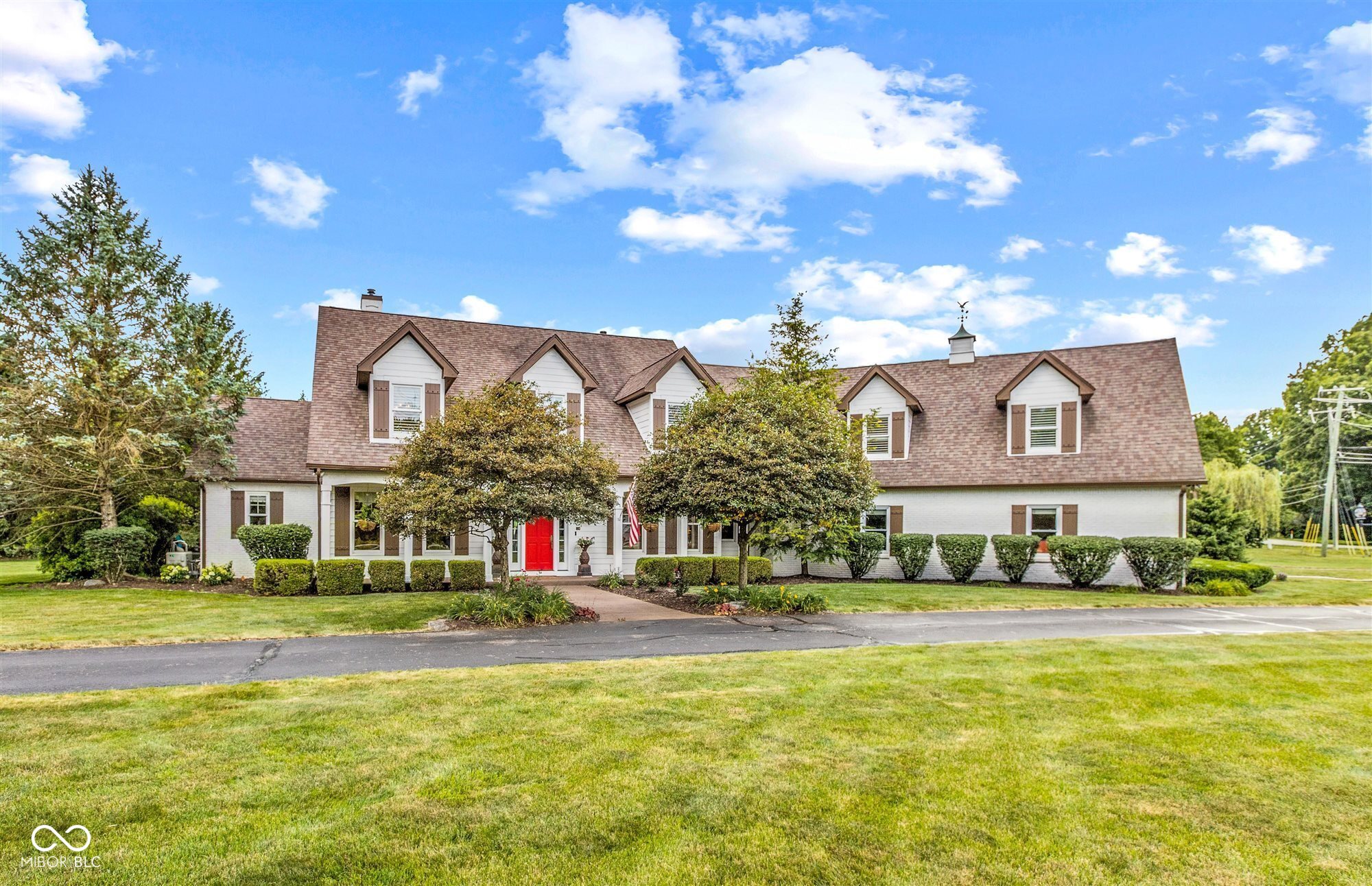


10594 Geist Road, Fishers, IN 46037
$1,400,000
5
Beds
5
Baths
5,715
Sq Ft
Single Family
Active
Listed by
Patricia Torr
F.C. Tucker Company
317-570-3800
Last updated:
July 7, 2025, 11:47 PM
MLS#
22047828
Source:
IN MIBOR
About This Home
Home Facts
Single Family
5 Baths
5 Bedrooms
Built in 1995
Price Summary
1,400,000
$244 per Sq. Ft.
MLS #:
22047828
Last Updated:
July 7, 2025, 11:47 PM
Added:
11 day(s) ago
Rooms & Interior
Bedrooms
Total Bedrooms:
5
Bathrooms
Total Bathrooms:
5
Full Bathrooms:
4
Interior
Living Area:
5,715 Sq. Ft.
Structure
Structure
Building Area:
5,715 Sq. Ft.
Year Built:
1995
Lot
Lot Size (Sq. Ft):
102,801
Finances & Disclosures
Price:
$1,400,000
Price per Sq. Ft:
$244 per Sq. Ft.
Contact an Agent
Yes, I would like more information from Coldwell Banker. Please use and/or share my information with a Coldwell Banker agent to contact me about my real estate needs.
By clicking Contact I agree a Coldwell Banker Agent may contact me by phone or text message including by automated means and prerecorded messages about real estate services, and that I can access real estate services without providing my phone number. I acknowledge that I have read and agree to the Terms of Use and Privacy Notice.
Contact an Agent
Yes, I would like more information from Coldwell Banker. Please use and/or share my information with a Coldwell Banker agent to contact me about my real estate needs.
By clicking Contact I agree a Coldwell Banker Agent may contact me by phone or text message including by automated means and prerecorded messages about real estate services, and that I can access real estate services without providing my phone number. I acknowledge that I have read and agree to the Terms of Use and Privacy Notice.