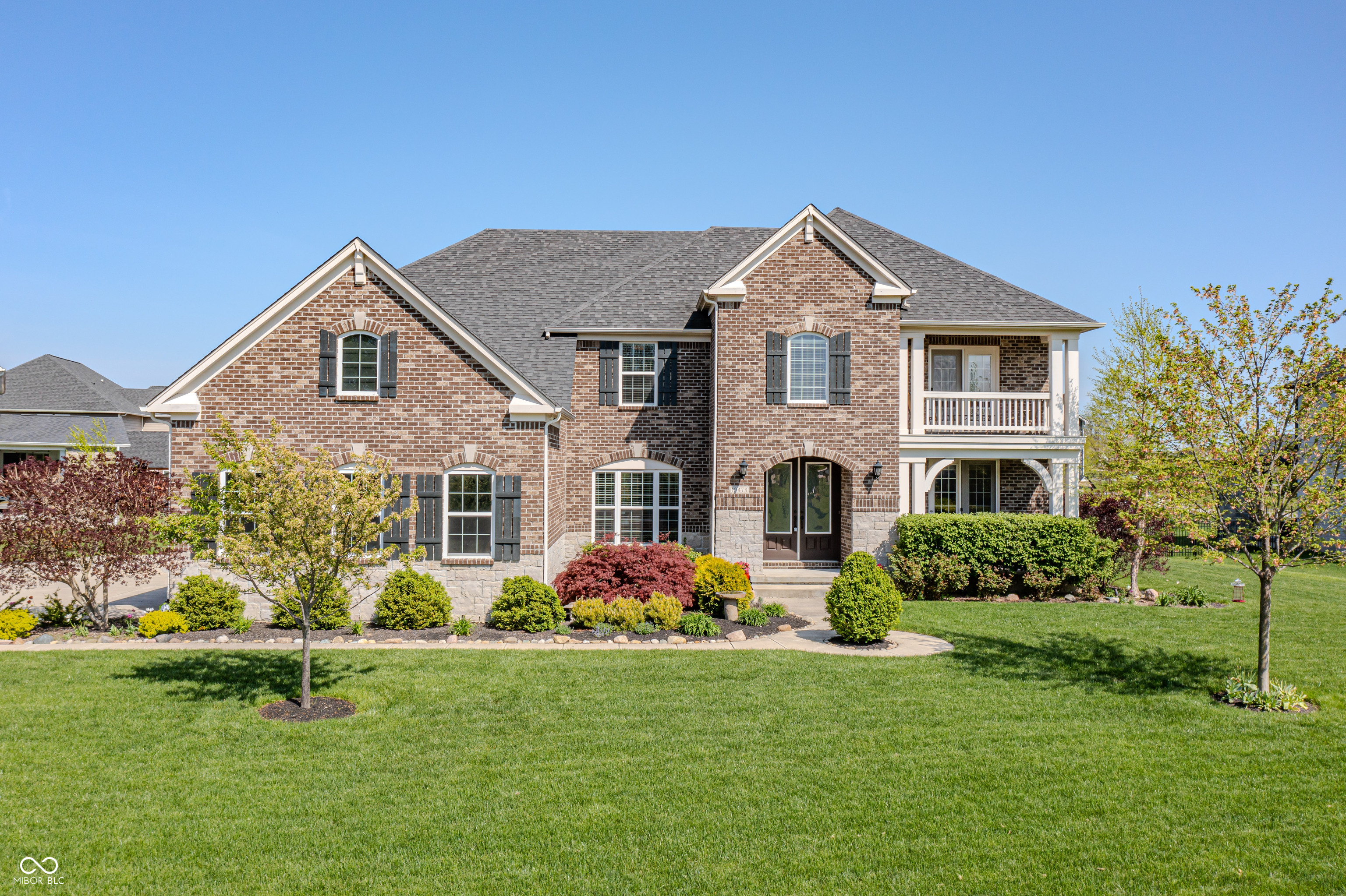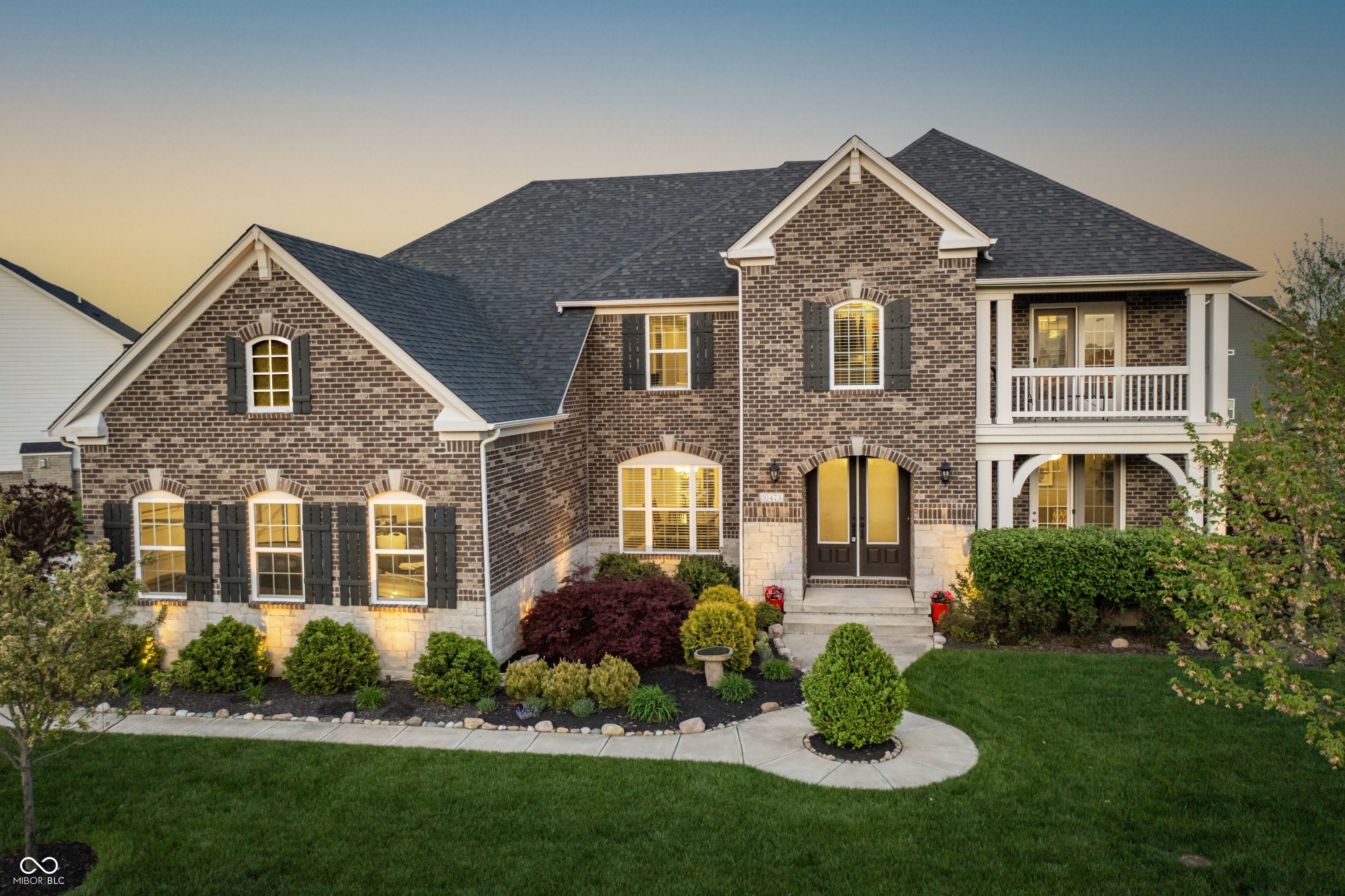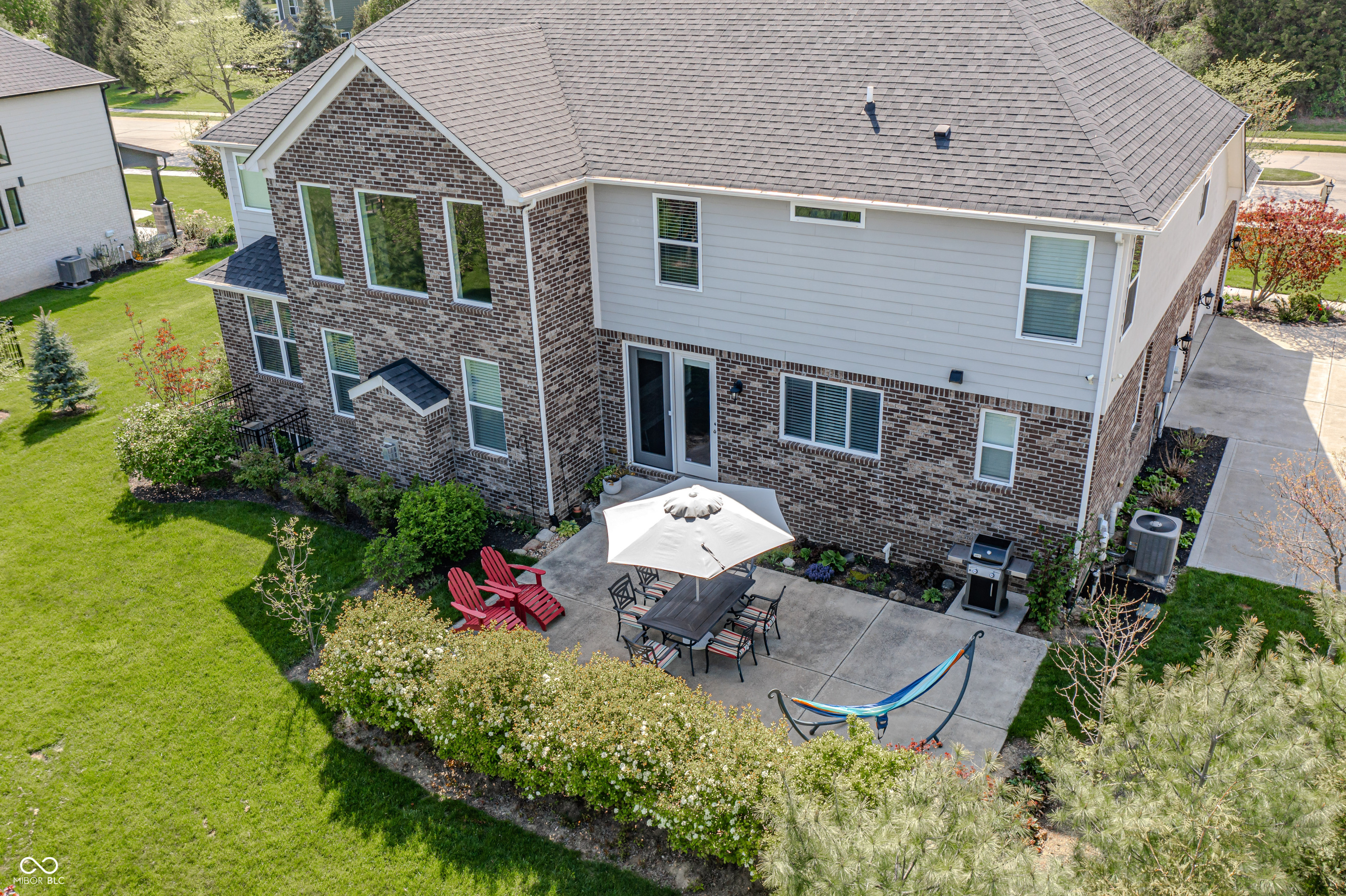


10473 Ranford Boulevard, Fishers, IN 46040
$999,999
5
Beds
6
Baths
5,357
Sq Ft
Single Family
Active
Listed by
Meighan Wise
Keller Williams Indpls Metro N
317-846-6300
Last updated:
May 4, 2025, 05:38 PM
MLS#
22035863
Source:
IN MIBOR
About This Home
Home Facts
Single Family
6 Baths
5 Bedrooms
Built in 2016
Price Summary
999,999
$186 per Sq. Ft.
MLS #:
22035863
Last Updated:
May 4, 2025, 05:38 PM
Added:
6 day(s) ago
Rooms & Interior
Bedrooms
Total Bedrooms:
5
Bathrooms
Total Bathrooms:
6
Full Bathrooms:
5
Interior
Living Area:
5,357 Sq. Ft.
Structure
Structure
Architectural Style:
TraditonalAmerican
Building Area:
5,357 Sq. Ft.
Year Built:
2016
Lot
Lot Size (Sq. Ft):
20,908
Finances & Disclosures
Price:
$999,999
Price per Sq. Ft:
$186 per Sq. Ft.
Contact an Agent
Yes, I would like more information from Coldwell Banker. Please use and/or share my information with a Coldwell Banker agent to contact me about my real estate needs.
By clicking Contact I agree a Coldwell Banker Agent may contact me by phone or text message including by automated means and prerecorded messages about real estate services, and that I can access real estate services without providing my phone number. I acknowledge that I have read and agree to the Terms of Use and Privacy Notice.
Contact an Agent
Yes, I would like more information from Coldwell Banker. Please use and/or share my information with a Coldwell Banker agent to contact me about my real estate needs.
By clicking Contact I agree a Coldwell Banker Agent may contact me by phone or text message including by automated means and prerecorded messages about real estate services, and that I can access real estate services without providing my phone number. I acknowledge that I have read and agree to the Terms of Use and Privacy Notice.