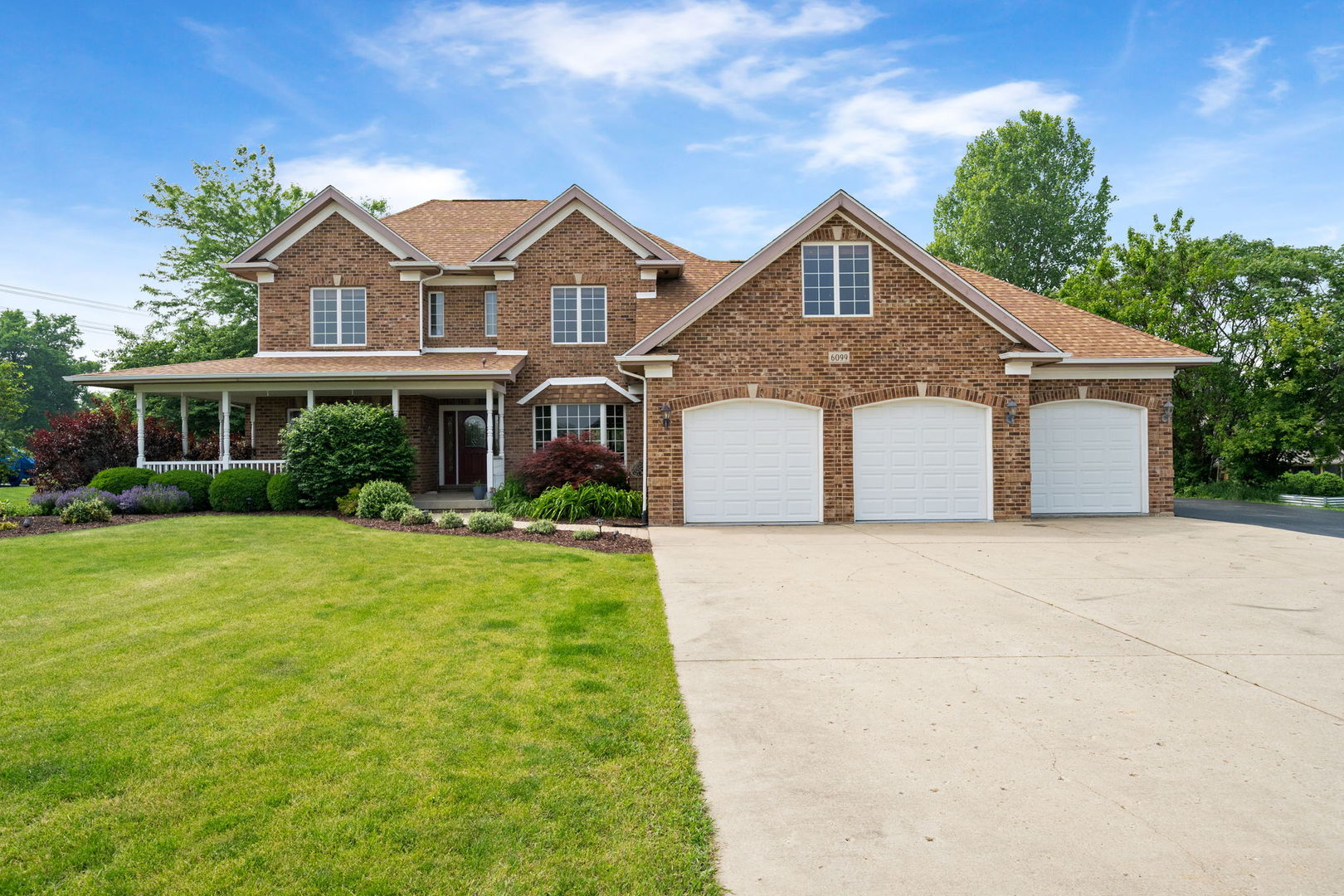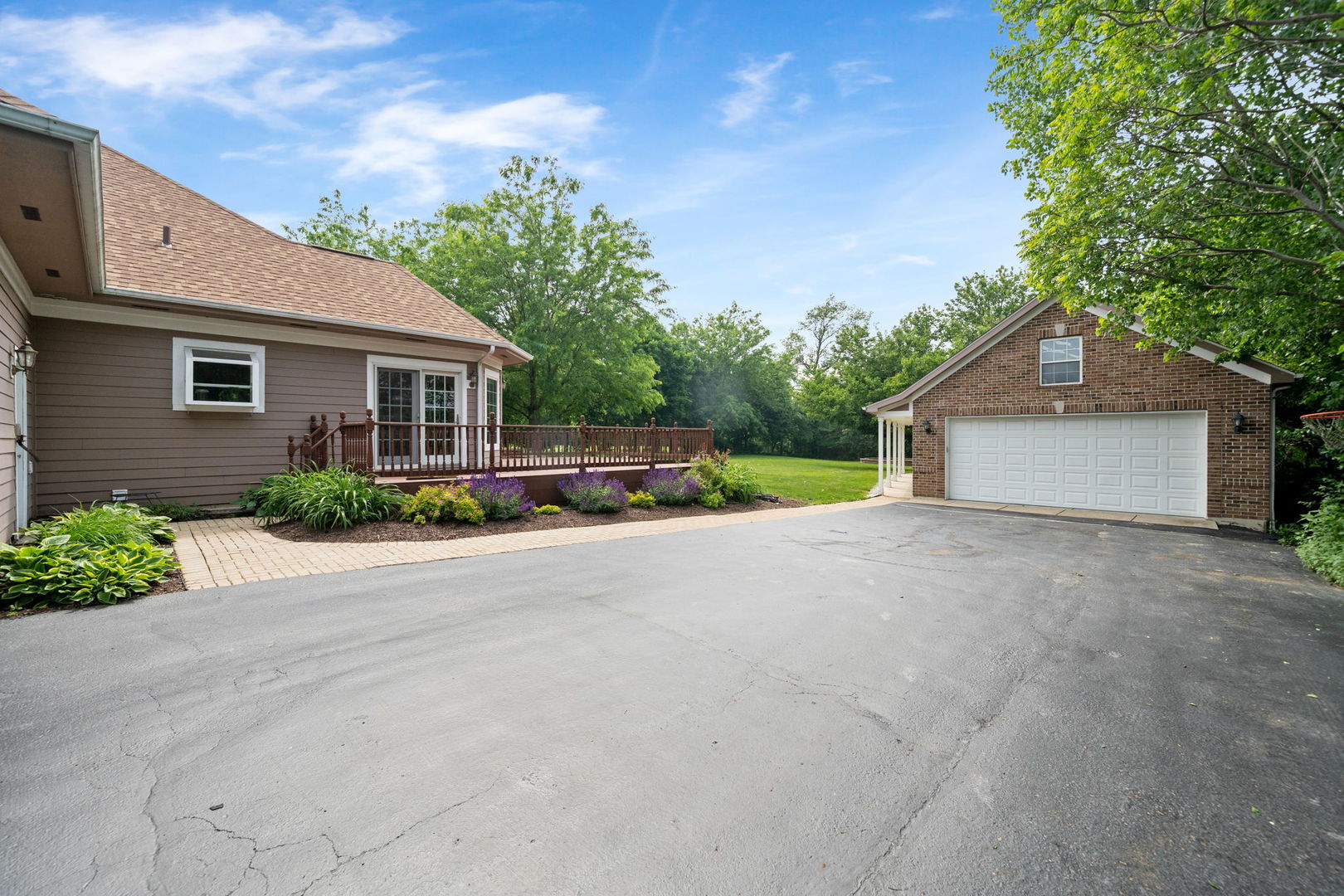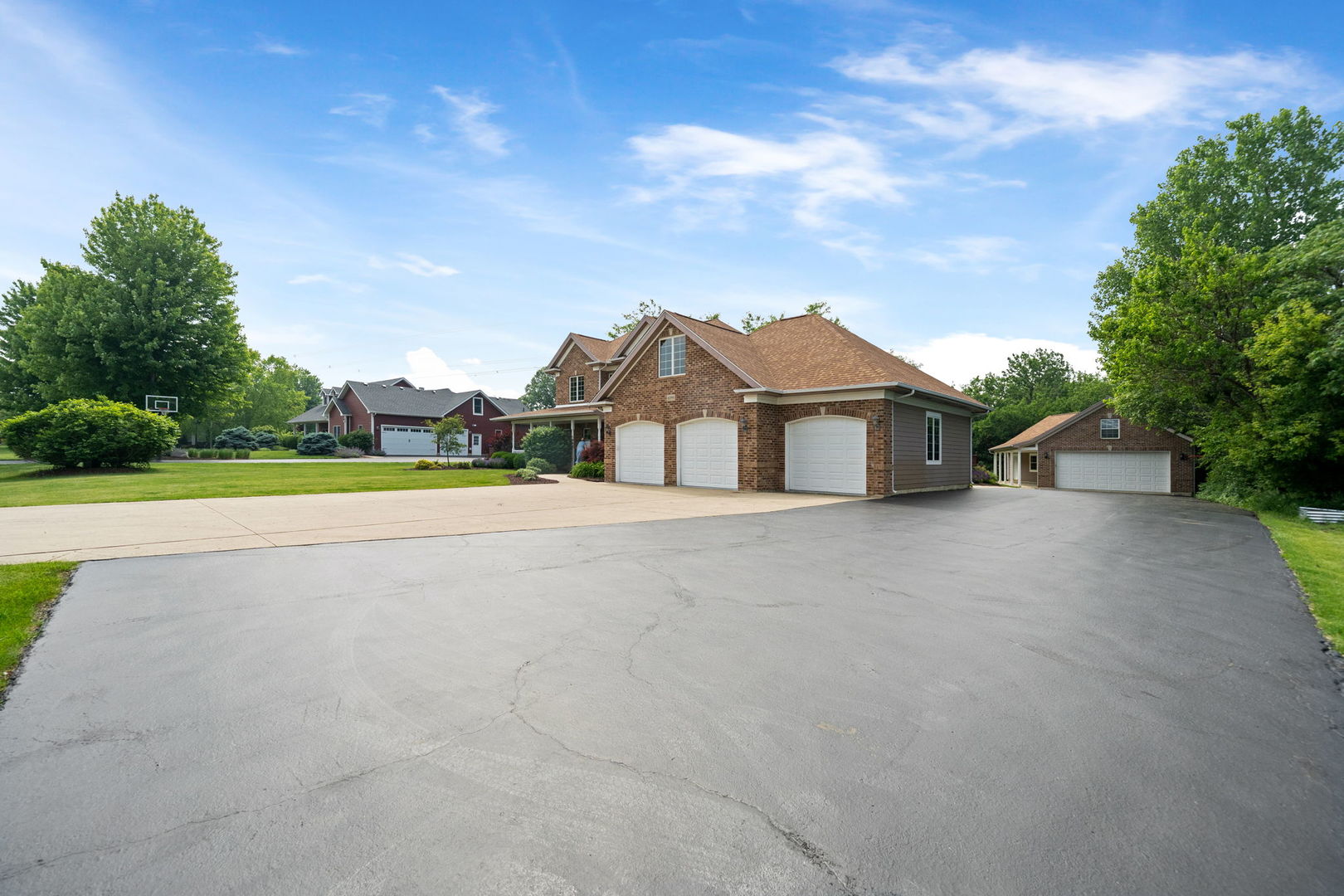


6099 Polo Club Drive, Yorkville, IL 60560
$799,000
4
Beds
5
Baths
4,125
Sq Ft
Single Family
Active
About This Home
Home Facts
Single Family
5 Baths
4 Bedrooms
Built in 2003
Price Summary
799,000
$193 per Sq. Ft.
MLS #:
12384317
Last Updated:
June 8, 2025, 11:39 AM
Added:
3 day(s) ago
Rooms & Interior
Bedrooms
Total Bedrooms:
4
Bathrooms
Total Bathrooms:
5
Full Bathrooms:
4
Interior
Living Area:
4,125 Sq. Ft.
Structure
Structure
Architectural Style:
Traditional
Building Area:
4,125 Sq. Ft.
Year Built:
2003
Lot
Lot Size (Sq. Ft):
65,340
Finances & Disclosures
Price:
$799,000
Price per Sq. Ft:
$193 per Sq. Ft.
Contact an Agent
Yes, I would like more information from Coldwell Banker. Please use and/or share my information with a Coldwell Banker agent to contact me about my real estate needs.
By clicking Contact I agree a Coldwell Banker Agent may contact me by phone or text message including by automated means and prerecorded messages about real estate services, and that I can access real estate services without providing my phone number. I acknowledge that I have read and agree to the Terms of Use and Privacy Notice.
Contact an Agent
Yes, I would like more information from Coldwell Banker. Please use and/or share my information with a Coldwell Banker agent to contact me about my real estate needs.
By clicking Contact I agree a Coldwell Banker Agent may contact me by phone or text message including by automated means and prerecorded messages about real estate services, and that I can access real estate services without providing my phone number. I acknowledge that I have read and agree to the Terms of Use and Privacy Notice.