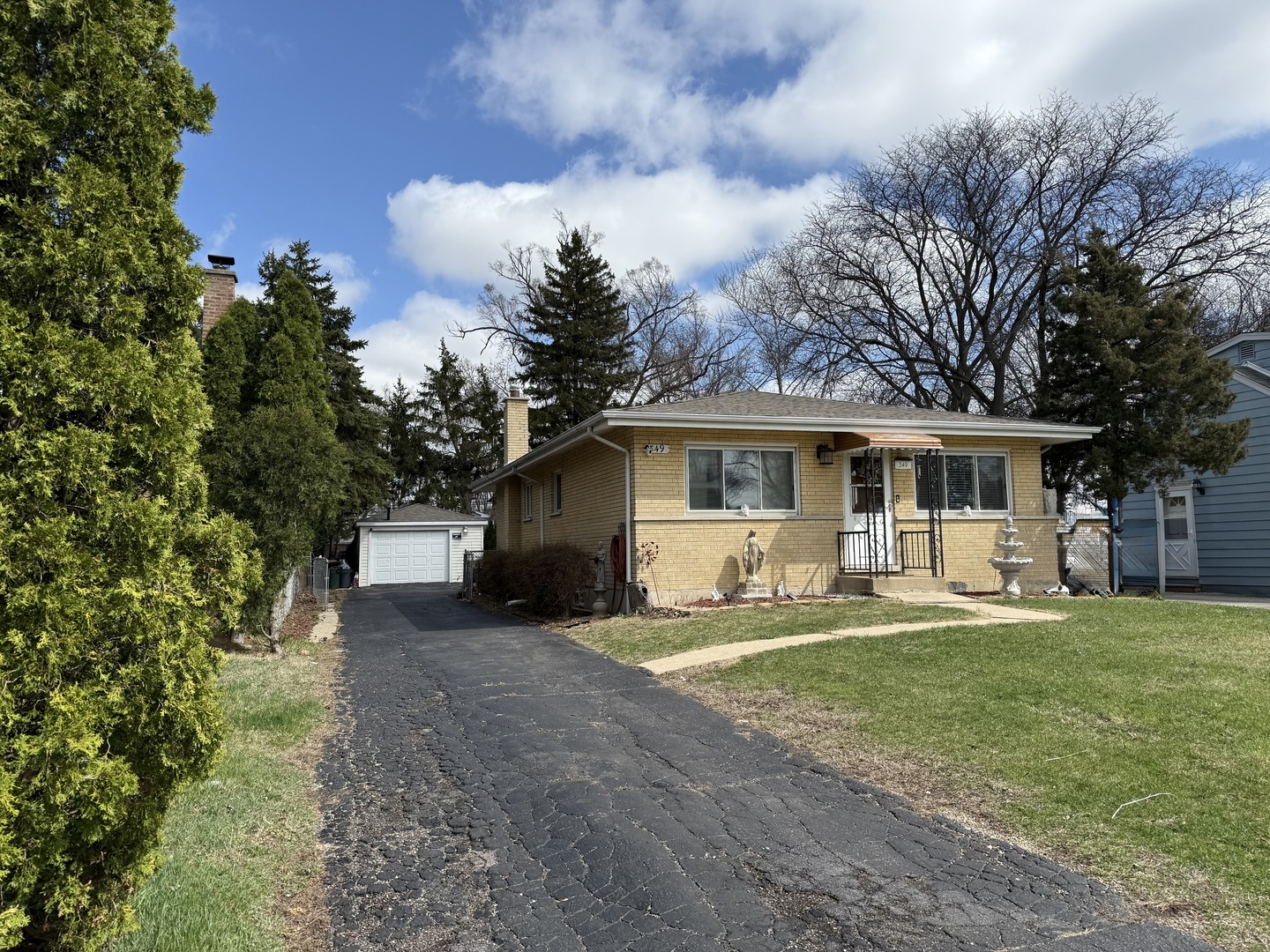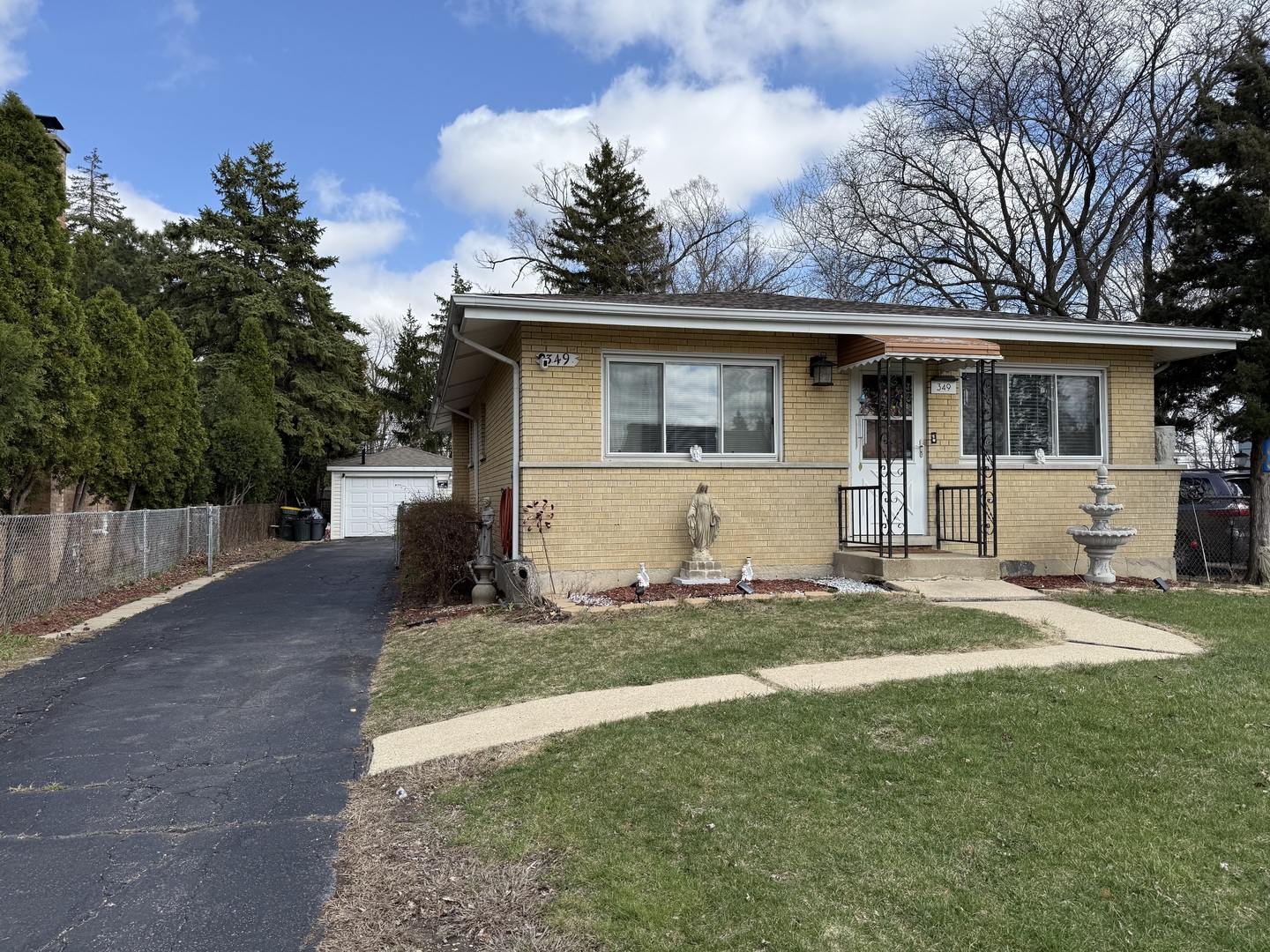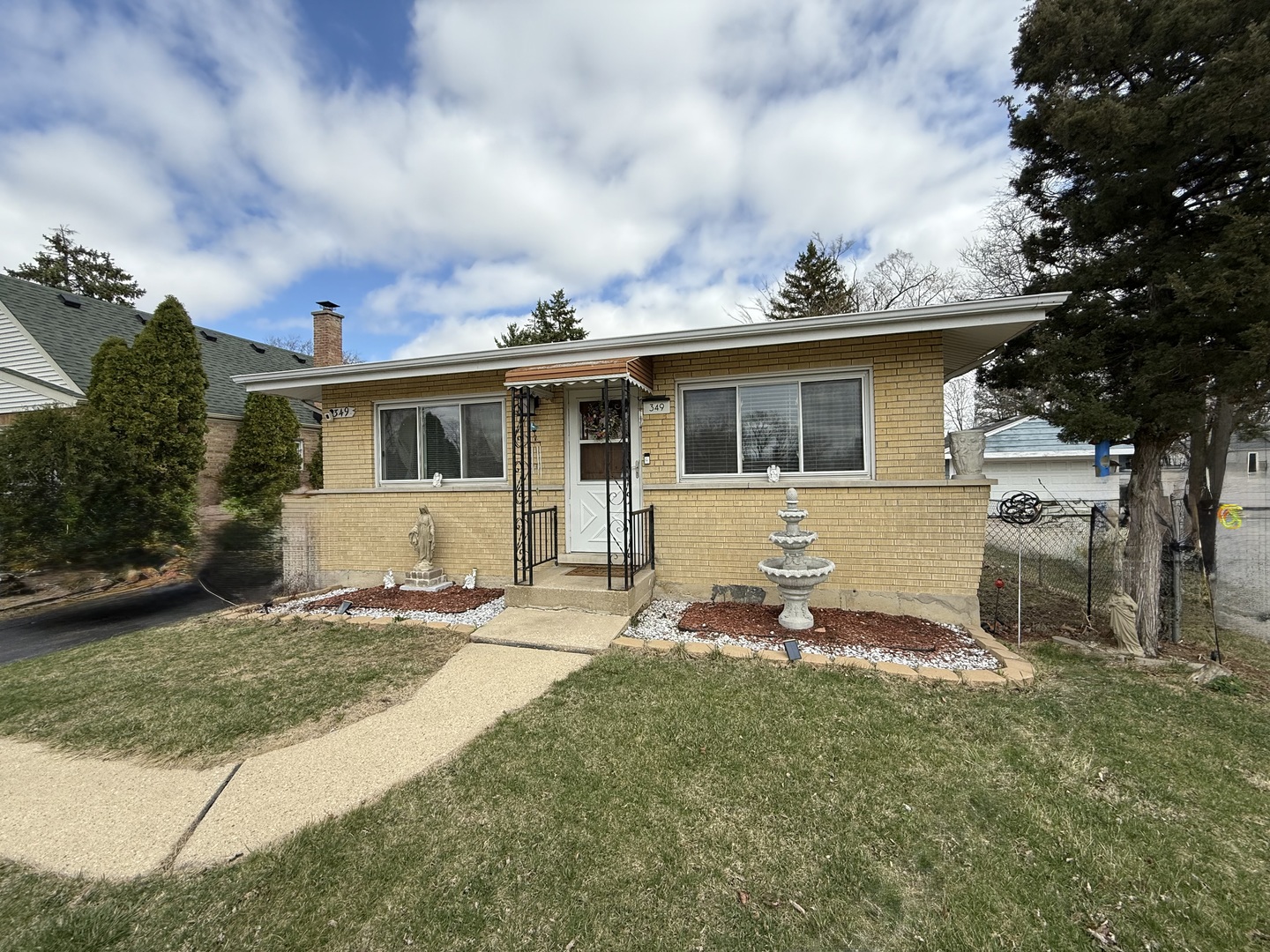


349 Catalpa Avenue, Wood Dale, IL 60191
$380,000
3
Beds
2
Baths
1,092
Sq Ft
Single Family
Active
About This Home
Home Facts
Single Family
2 Baths
3 Bedrooms
Built in 1960
Price Summary
380,000
$347 per Sq. Ft.
MLS #:
12313088
Last Updated:
April 24, 2025, 10:51 AM
Added:
a month ago
Rooms & Interior
Bedrooms
Total Bedrooms:
3
Bathrooms
Total Bathrooms:
2
Full Bathrooms:
2
Interior
Living Area:
1,092 Sq. Ft.
Structure
Structure
Architectural Style:
Step Ranch
Building Area:
1,092 Sq. Ft.
Year Built:
1960
Finances & Disclosures
Price:
$380,000
Price per Sq. Ft:
$347 per Sq. Ft.
See this home in person
Attend an upcoming open house
Sun, May 4
01:00 PM - 04:00 PMContact an Agent
Yes, I would like more information from Coldwell Banker. Please use and/or share my information with a Coldwell Banker agent to contact me about my real estate needs.
By clicking Contact I agree a Coldwell Banker Agent may contact me by phone or text message including by automated means and prerecorded messages about real estate services, and that I can access real estate services without providing my phone number. I acknowledge that I have read and agree to the Terms of Use and Privacy Notice.
Contact an Agent
Yes, I would like more information from Coldwell Banker. Please use and/or share my information with a Coldwell Banker agent to contact me about my real estate needs.
By clicking Contact I agree a Coldwell Banker Agent may contact me by phone or text message including by automated means and prerecorded messages about real estate services, and that I can access real estate services without providing my phone number. I acknowledge that I have read and agree to the Terms of Use and Privacy Notice.