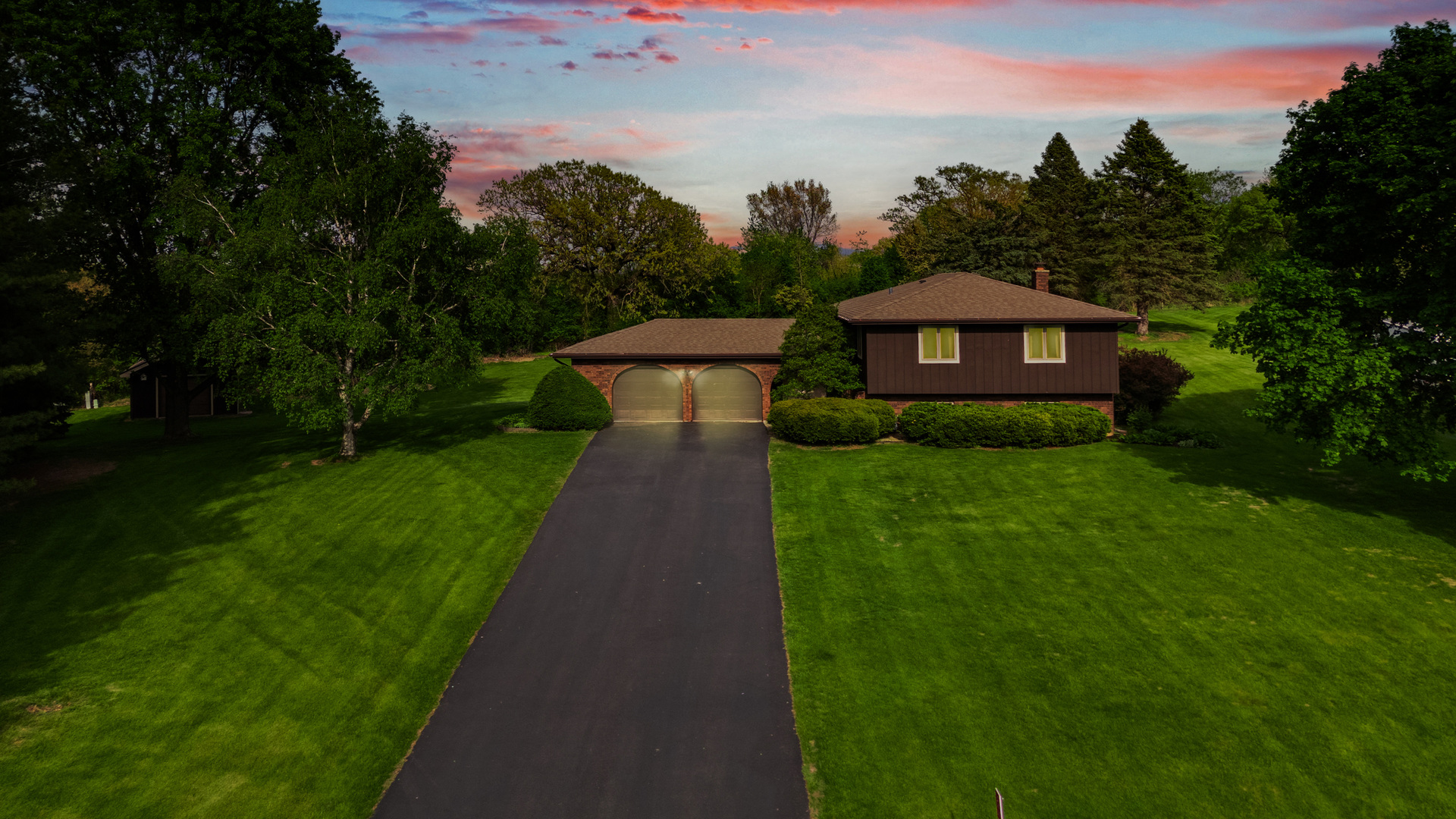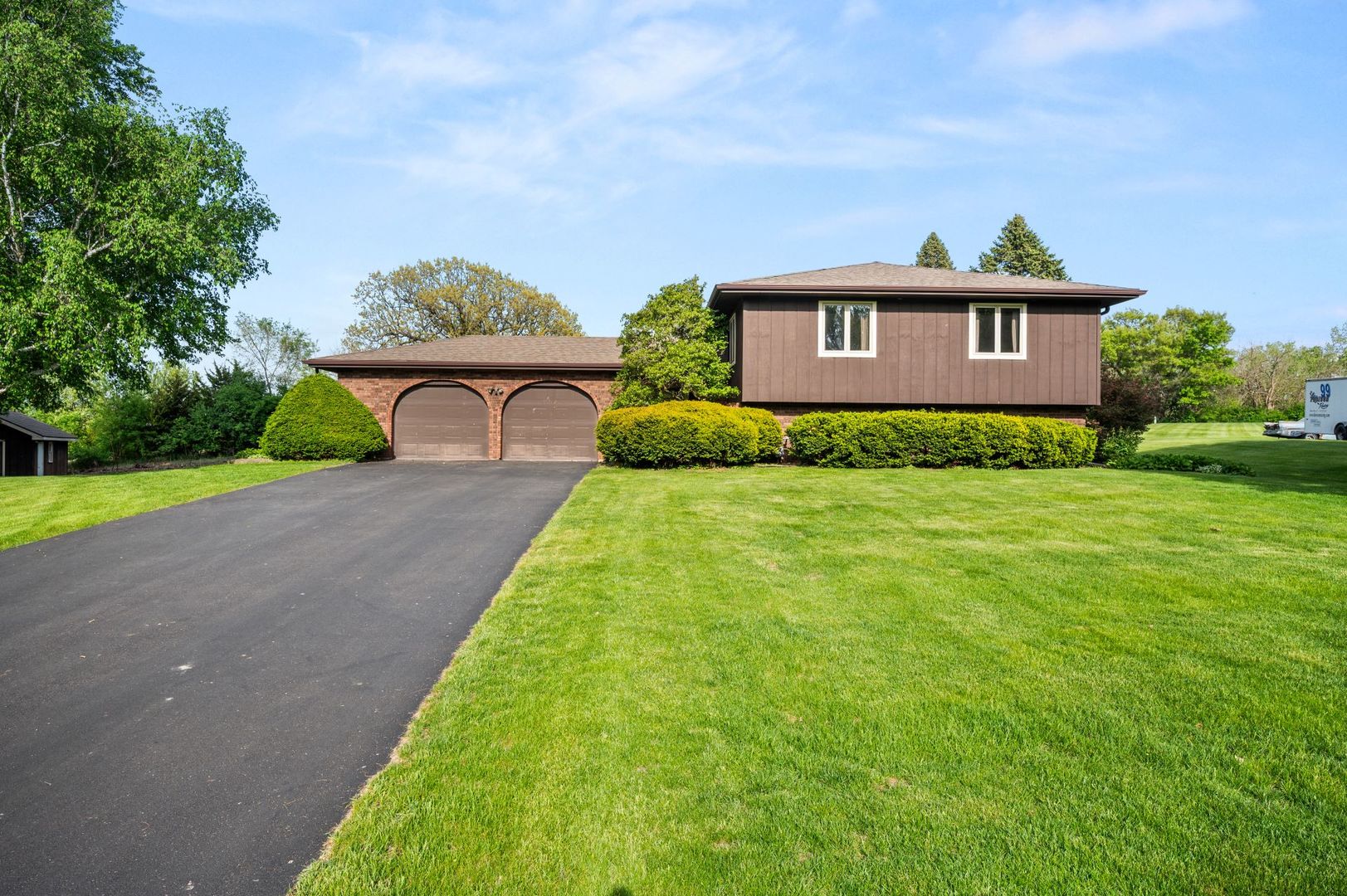4S129 Hazel Crest Drive, Sugar Grove, IL 60554
$439,000
3
Beds
3
Baths
1,570
Sq Ft
Single Family
Pending
Listed by
Heide Greiff
Last updated:
May 17, 2025, 11:36 PM
MLS#
12346050
Source:
MLSNI
About This Home
Home Facts
Single Family
3 Baths
3 Bedrooms
Built in 1979
Price Summary
439,000
$279 per Sq. Ft.
MLS #:
12346050
Last Updated:
May 17, 2025, 11:36 PM
Added:
4 day(s) ago
Rooms & Interior
Bedrooms
Total Bedrooms:
3
Bathrooms
Total Bathrooms:
3
Full Bathrooms:
3
Interior
Living Area:
1,570 Sq. Ft.
Structure
Structure
Architectural Style:
Bi-level
Building Area:
1,570 Sq. Ft.
Year Built:
1979
Lot
Lot Size (Sq. Ft):
36,590
Finances & Disclosures
Price:
$439,000
Price per Sq. Ft:
$279 per Sq. Ft.
Contact an Agent
Yes, I would like more information from Coldwell Banker. Please use and/or share my information with a Coldwell Banker agent to contact me about my real estate needs.
By clicking Contact I agree a Coldwell Banker Agent may contact me by phone or text message including by automated means and prerecorded messages about real estate services, and that I can access real estate services without providing my phone number. I acknowledge that I have read and agree to the Terms of Use and Privacy Notice.
Contact an Agent
Yes, I would like more information from Coldwell Banker. Please use and/or share my information with a Coldwell Banker agent to contact me about my real estate needs.
By clicking Contact I agree a Coldwell Banker Agent may contact me by phone or text message including by automated means and prerecorded messages about real estate services, and that I can access real estate services without providing my phone number. I acknowledge that I have read and agree to the Terms of Use and Privacy Notice.


