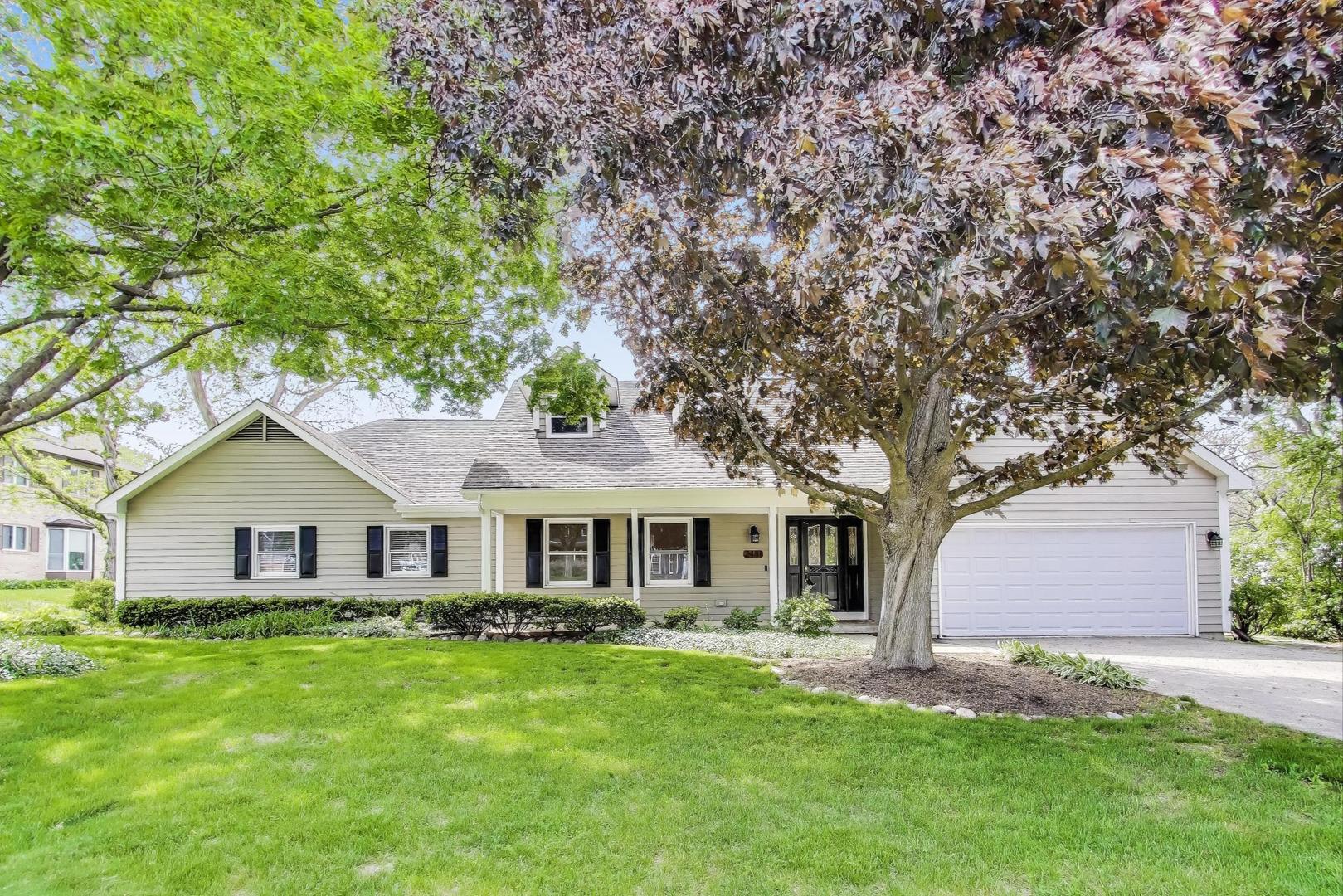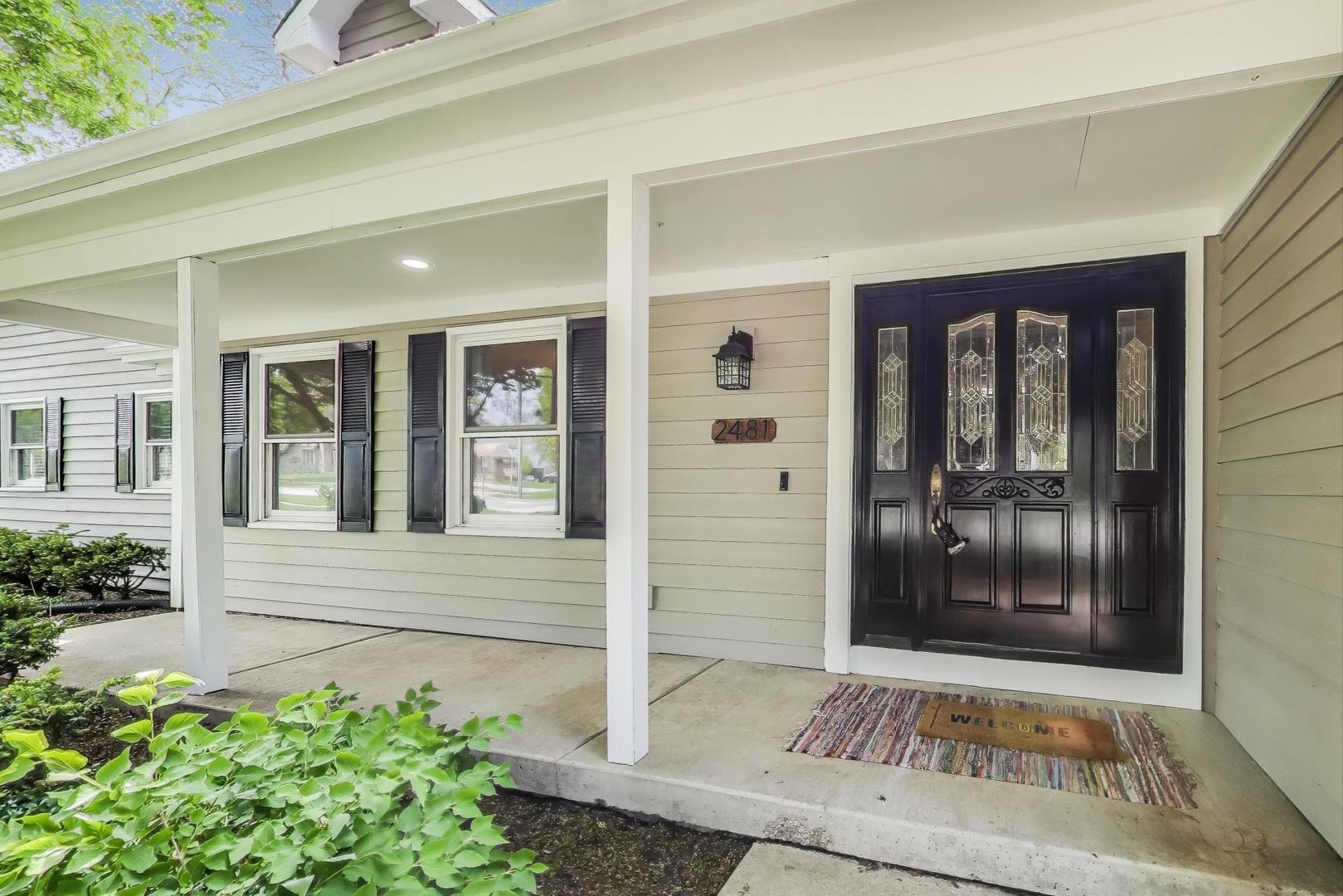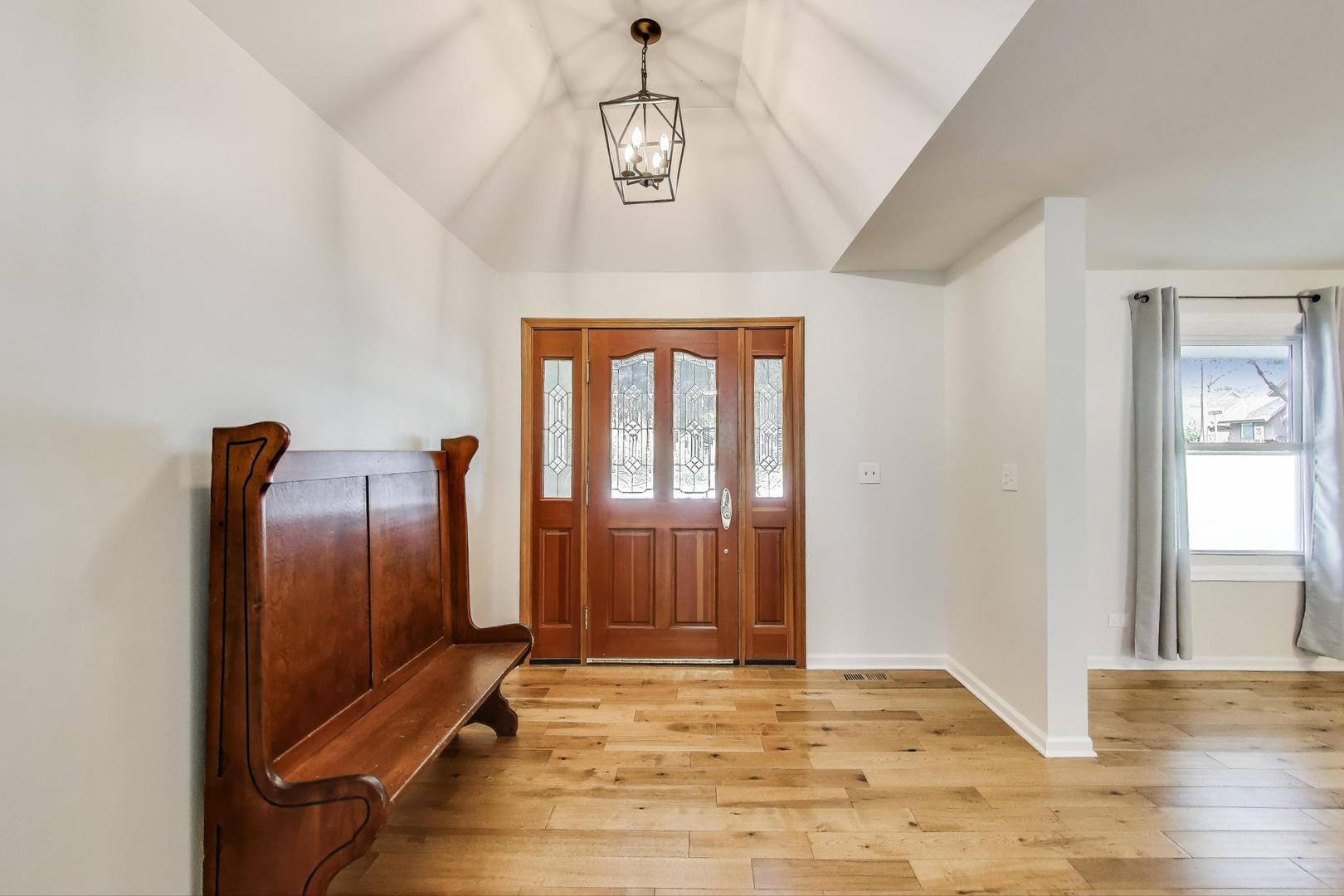


About This Home
Home Facts
Single Family
3 Baths
3 Bedrooms
Built in 1958
Price Summary
549,900
$190 per Sq. Ft.
MLS #:
12371046
Last Updated:
May 29, 2025, 05:42 PM
Added:
a month ago
Rooms & Interior
Bedrooms
Total Bedrooms:
3
Bathrooms
Total Bathrooms:
3
Full Bathrooms:
2
Interior
Living Area:
2,883 Sq. Ft.
Structure
Structure
Architectural Style:
Ranch
Building Area:
2,883 Sq. Ft.
Year Built:
1958
Lot
Lot Size (Sq. Ft):
29,799
Finances & Disclosures
Price:
$549,900
Price per Sq. Ft:
$190 per Sq. Ft.
Contact an Agent
Yes, I would like more information from Coldwell Banker. Please use and/or share my information with a Coldwell Banker agent to contact me about my real estate needs.
By clicking Contact I agree a Coldwell Banker Agent may contact me by phone or text message including by automated means and prerecorded messages about real estate services, and that I can access real estate services without providing my phone number. I acknowledge that I have read and agree to the Terms of Use and Privacy Notice.
Contact an Agent
Yes, I would like more information from Coldwell Banker. Please use and/or share my information with a Coldwell Banker agent to contact me about my real estate needs.
By clicking Contact I agree a Coldwell Banker Agent may contact me by phone or text message including by automated means and prerecorded messages about real estate services, and that I can access real estate services without providing my phone number. I acknowledge that I have read and agree to the Terms of Use and Privacy Notice.