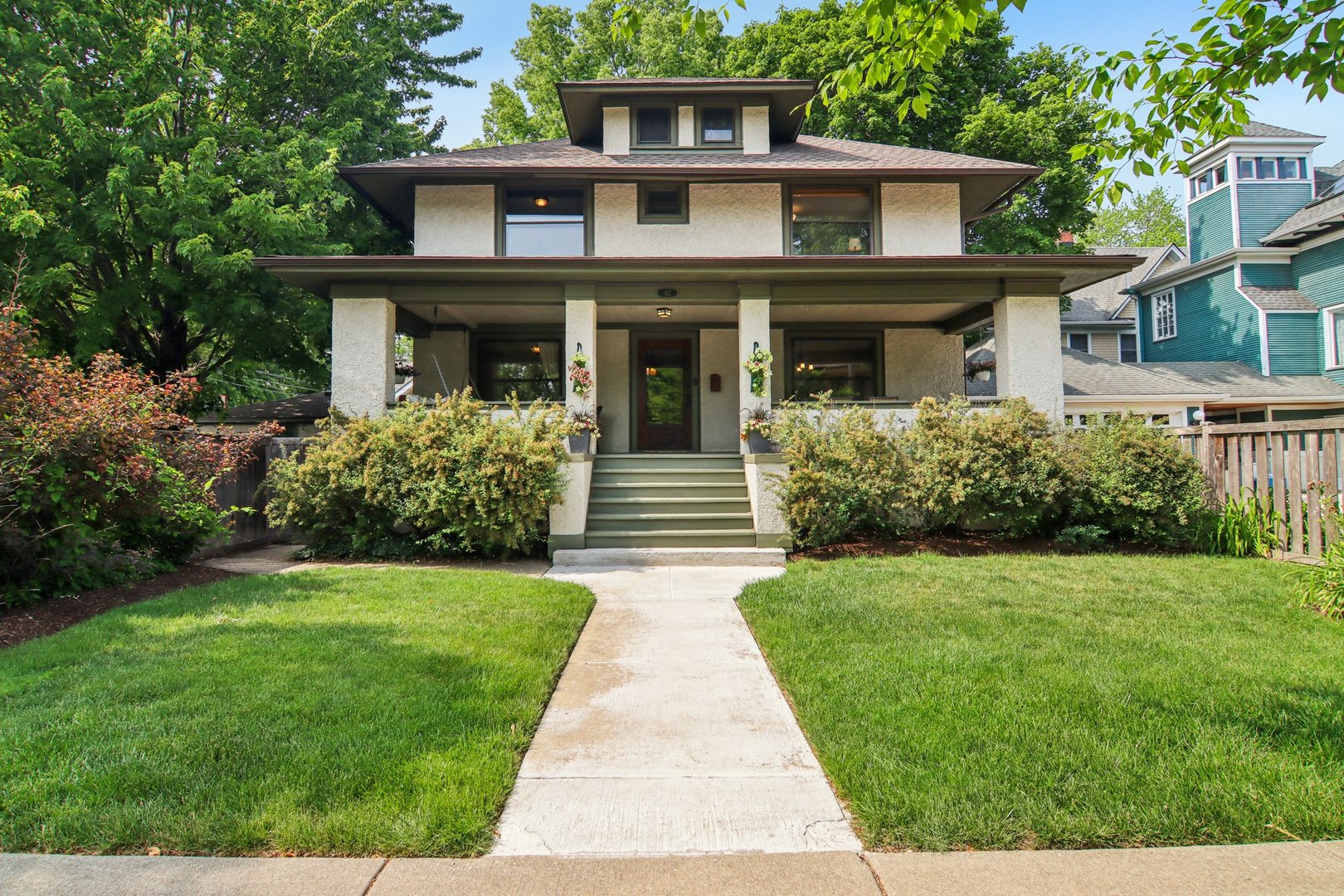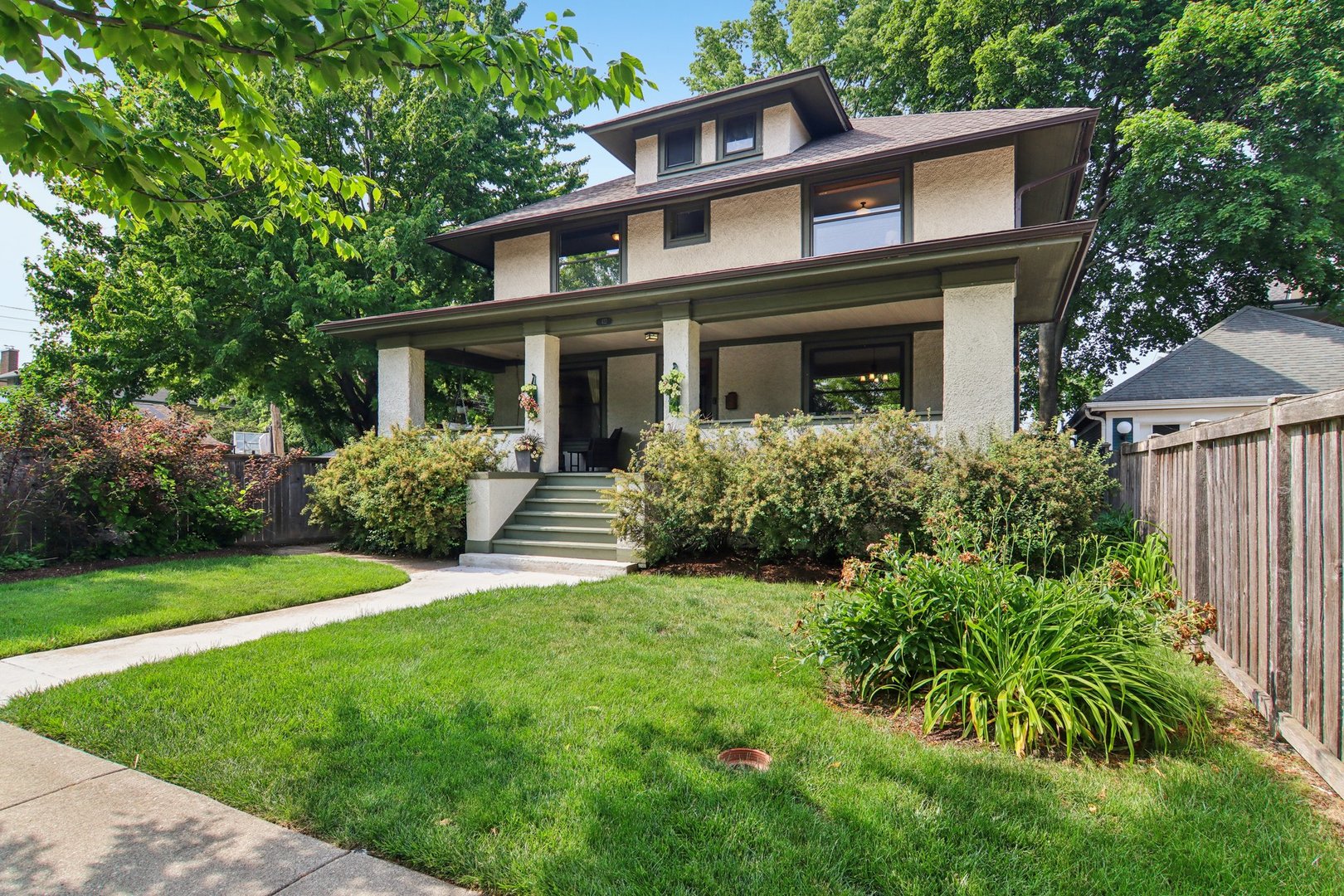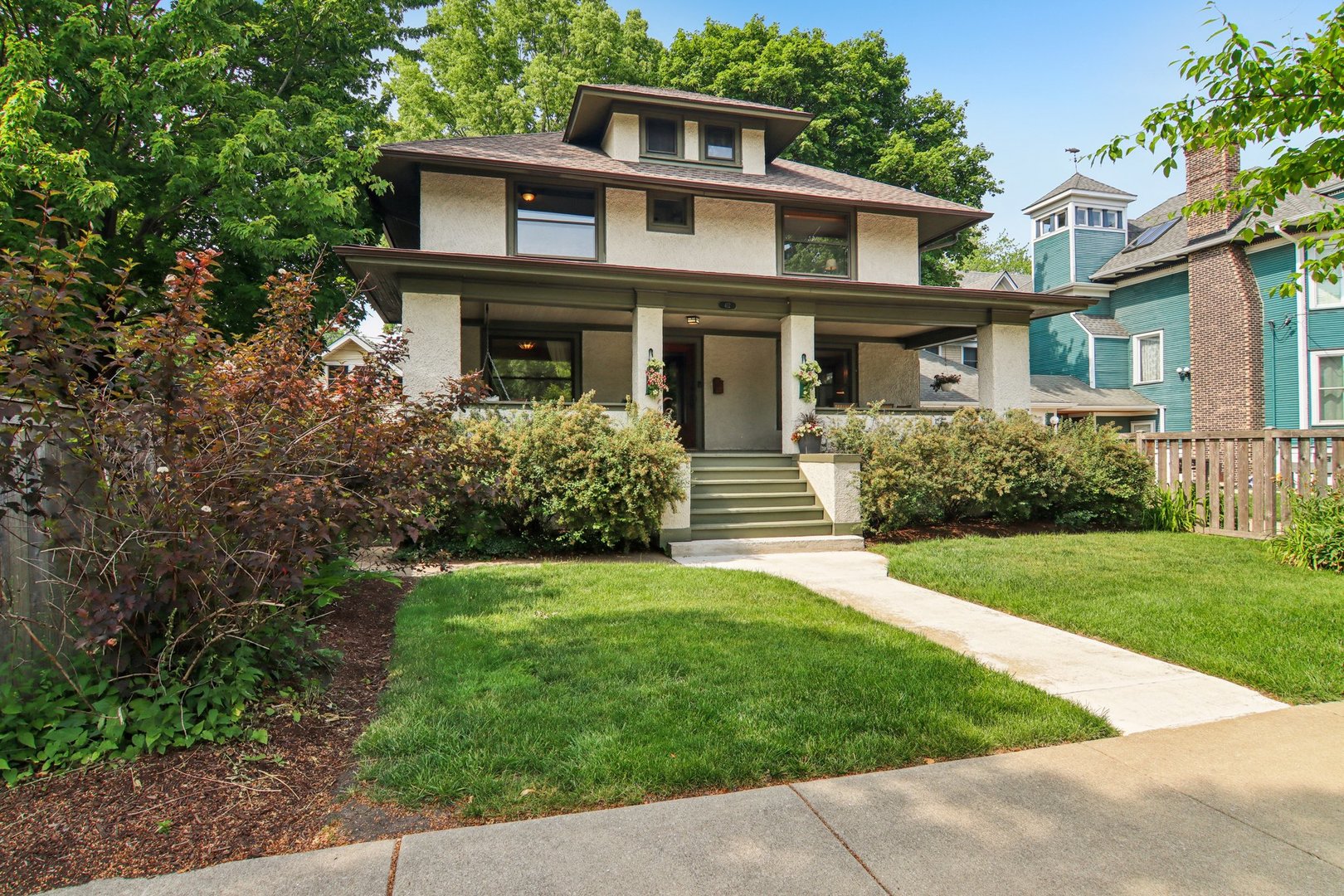


412 Pleasant Street, Oak Park, IL 60302
$899,000
5
Beds
3
Baths
2,242
Sq Ft
Single Family
Active
Listed by
Laura Maychruk
Laura Maychruk Real Estate
Last updated:
June 19, 2025, 09:36 PM
MLS#
12010266
Source:
MLSNI
About This Home
Home Facts
Single Family
3 Baths
5 Bedrooms
Built in 1904
Price Summary
899,000
$400 per Sq. Ft.
MLS #:
12010266
Last Updated:
June 19, 2025, 09:36 PM
Added:
3 day(s) ago
Rooms & Interior
Bedrooms
Total Bedrooms:
5
Bathrooms
Total Bathrooms:
3
Full Bathrooms:
2
Interior
Living Area:
2,242 Sq. Ft.
Structure
Structure
Building Area:
2,242 Sq. Ft.
Year Built:
1904
Finances & Disclosures
Price:
$899,000
Price per Sq. Ft:
$400 per Sq. Ft.
See this home in person
Attend an upcoming open house
Sat, Jun 21
12:00 PM - 02:00 PMSun, Jun 22
01:00 PM - 03:00 PMContact an Agent
Yes, I would like more information from Coldwell Banker. Please use and/or share my information with a Coldwell Banker agent to contact me about my real estate needs.
By clicking Contact I agree a Coldwell Banker Agent may contact me by phone or text message including by automated means and prerecorded messages about real estate services, and that I can access real estate services without providing my phone number. I acknowledge that I have read and agree to the Terms of Use and Privacy Notice.
Contact an Agent
Yes, I would like more information from Coldwell Banker. Please use and/or share my information with a Coldwell Banker agent to contact me about my real estate needs.
By clicking Contact I agree a Coldwell Banker Agent may contact me by phone or text message including by automated means and prerecorded messages about real estate services, and that I can access real estate services without providing my phone number. I acknowledge that I have read and agree to the Terms of Use and Privacy Notice.