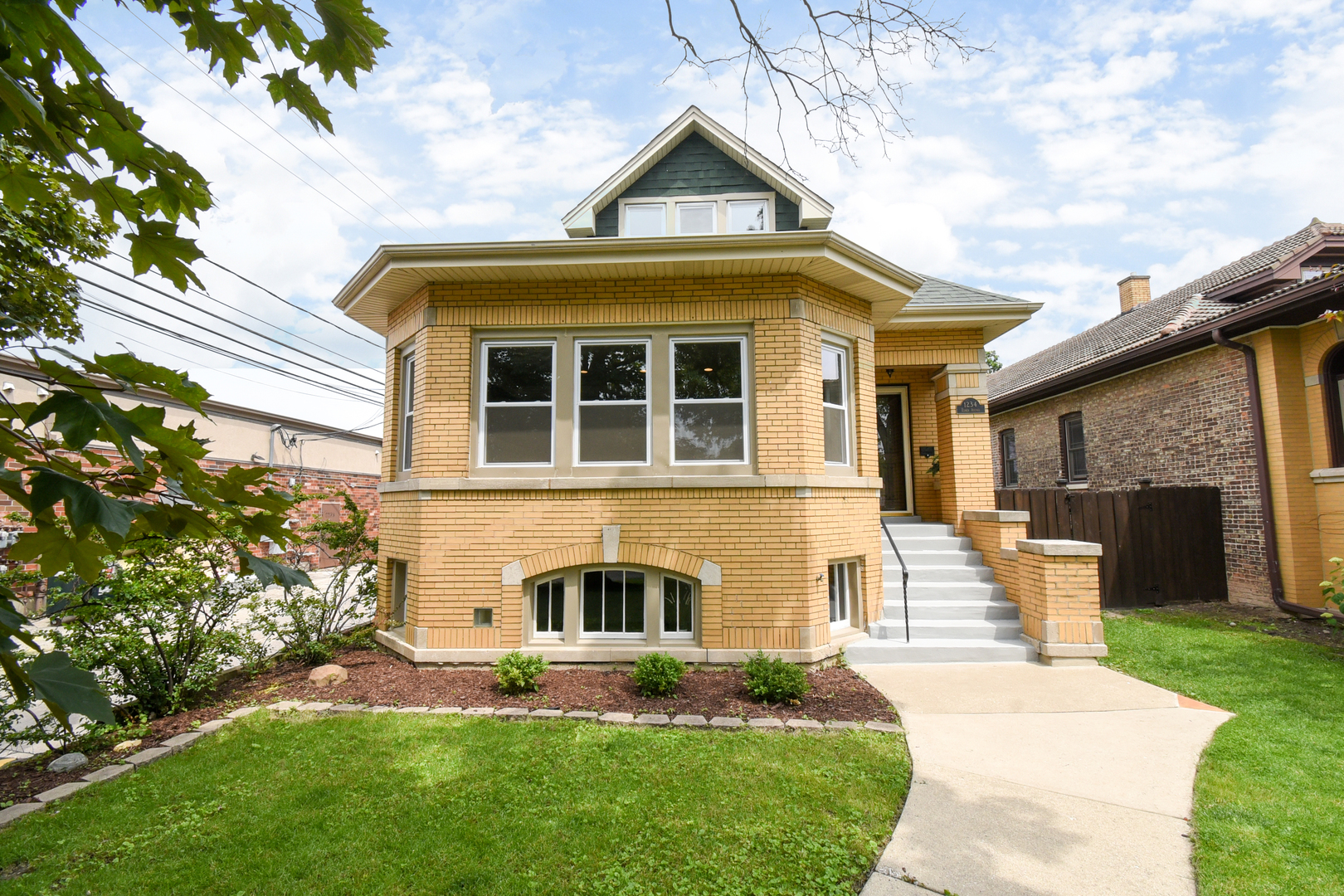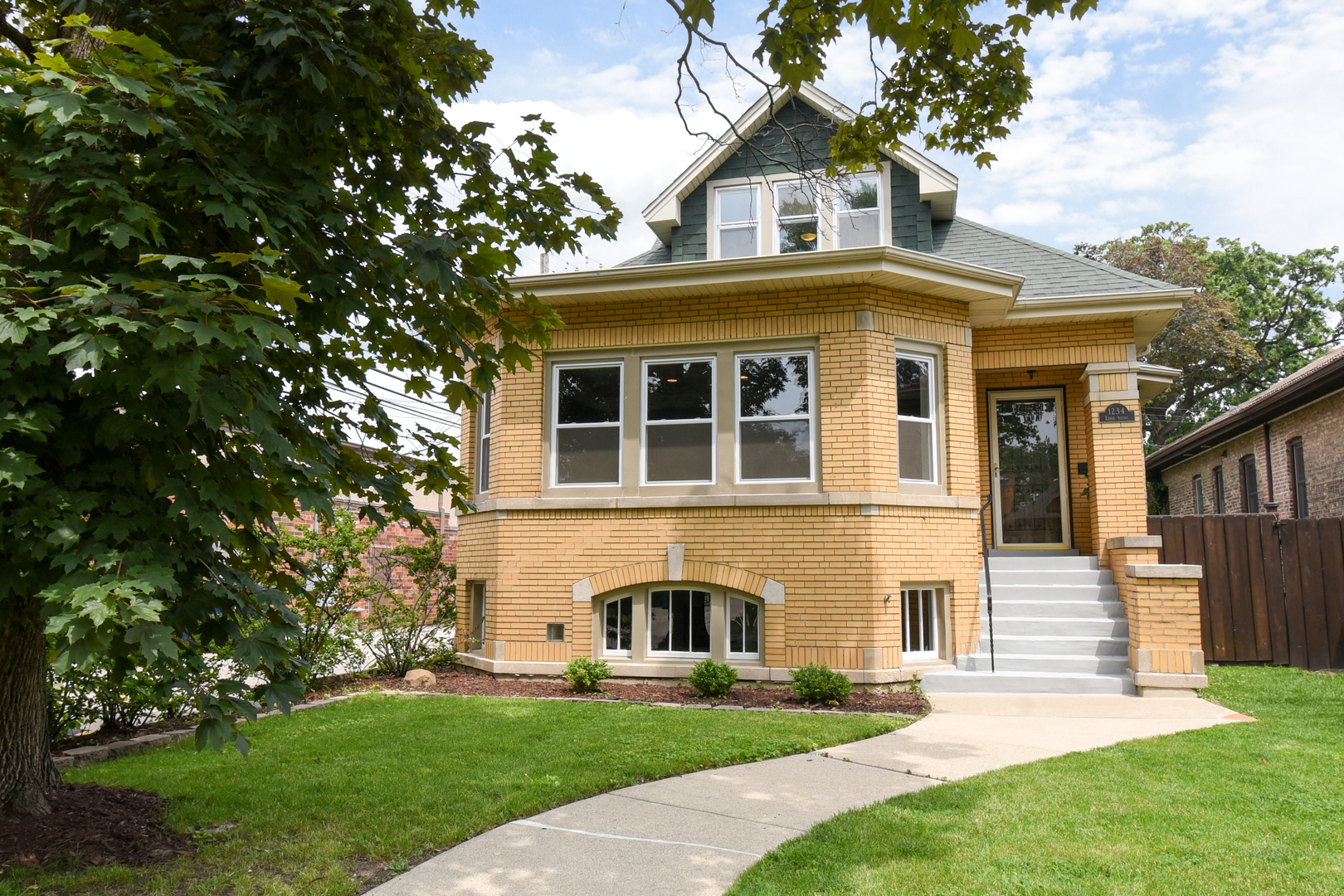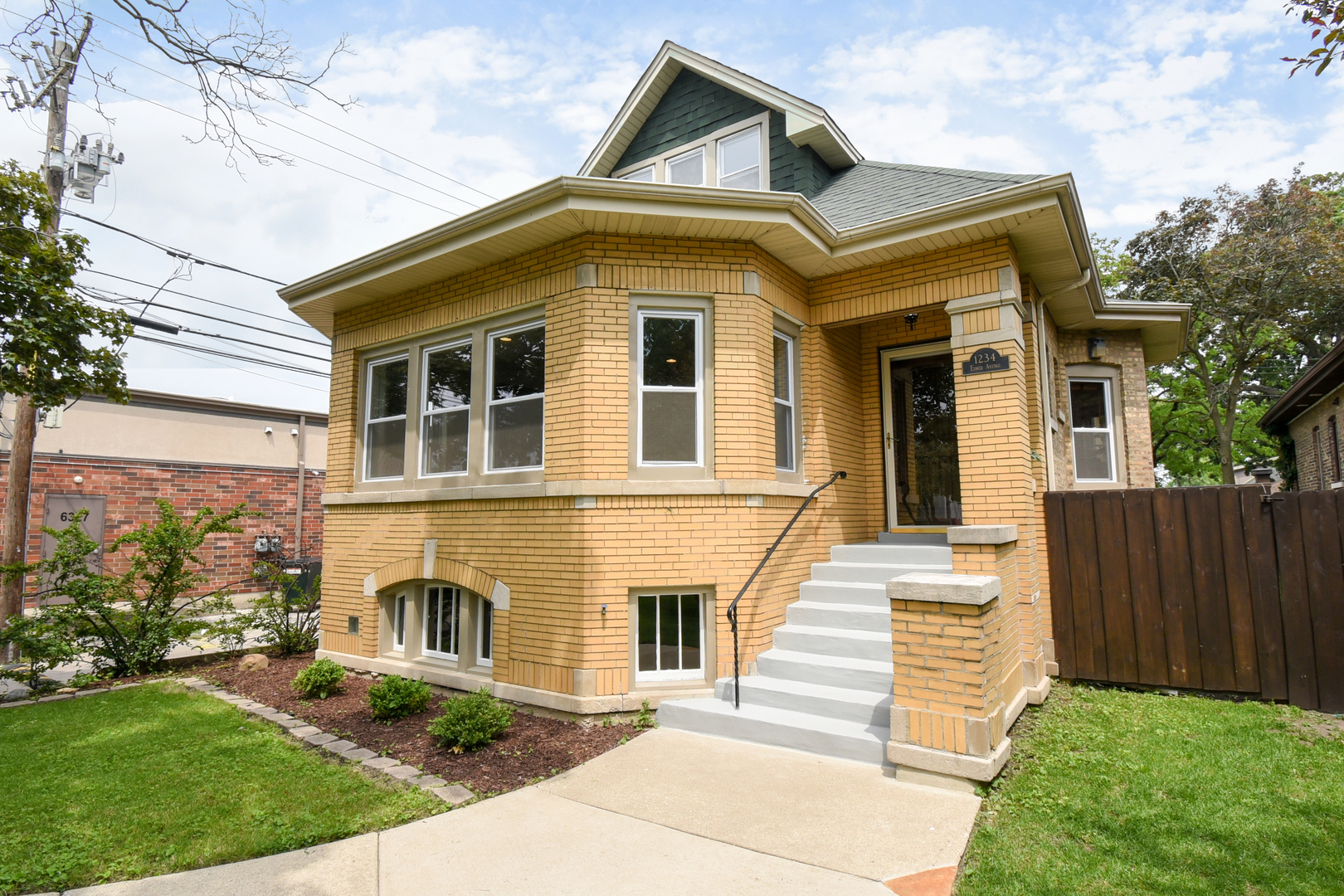** Multiple offers received. Highest and best due by 2:00 pm on Tuesday, June 17th. ** Prepare to be wowed by this elegant, spacious, sun-drenched, fully updated all-brick bungalow on a charming cul-de-sac in north Oak Park! Enter the foyer from the front porch and be welcomed by the expansive, superbly maintained home boasting soaring ceilings, gleaming hardwood floors, bright, tall windows, and modern, updated lighting - all while retaining original charm and character (including an art glass window!) and with excellent flow, it is perfect for today's living and entertaining. Gather with your loved ones in the massive, sunlit living room, featuring a wall of windows, tons of space, a decorative fireplace with adjacent built-ins, and lovely crown molding. Host your largest holiday gatherings in the elegant, bright, and spacious dining room, featuring a beautiful light fixture, charming wall details, and a bay of southern exposure windows. Off the dining room is a butler's pantry with extra space and storage, making entertaining a dream! Cooking your gourmet meals or prepping snacks is a delight in the sunny, south-facing, fully remodelled kitchen, featuring a large center island, stunning floor-to-ceiling cabinetry, gorgeous quartz countertops, classic subway tile backsplash, all stainless appliances including a range hood, and a large, deep stainless farmhouse sink. The kitchen opens to the large back flex space with three walls of windows, a beautiful slate floor and sliding glass doors leading to the outdoors - use as an office, mudroom or both! The two bedrooms on this level are bright and spacious (the front one can easily accommodate a king-sized bed!) with tall windows and organised closets. The first-floor full bath is a masterpiece of tiling and modern finishes, featuring classic yet stylish subway tiles and shiplap, rounding out this floor and making this level ideal for both guests and everyday living. When you're ready to retire to your private retreat, head upstairs to find a massive primary en-suite that can easily accommodate a king-sized bed and its beautiful, Zen bathroom showcasing stunning tile work in the shower. Another cheery bedroom, with tons of storage and a huge walk-in closet, completes this upstairs level. The high, dry and massive lower level is the footprint of the whole home and has ample space for play and rest. Currently, the open space is used as a rec room with a pool table, a large family room area, as well as an entertaining space with a bar - the possibilities are endless! A large bedroom with another great closet, a fresh third full bath, and a back area with laundry and additional storage finish this lower level. Al fresco, everyday living and entertaining are a dream with the extra-wide, fully fenced yard featuring a newer deck and brick patio for your warm-weather BBQs, as well as plenty of green space for playdates. This beautiful home was gut rehabbed in 2019 (electric; furnace; A/C; H2O heater; plumbing; double-hung, tilt-in windows; laundry; appliances; baths; kitchen; garage roof; etc.) and has lots of updates since - sliding back doors (2025); new roof on back flex space (2024); fresh paint on garage and flex space siding (2024); Generac generator (2024); deck (2023); patio (2023); fence (2023); front door (2023) and more as sellers thought this would be their forever home! All this, plus a 2-car garage, on a fantastic cul-de-sac block in a location that's conveniently close to schools, parks, dining, shopping, and so much more. A commuter's dream with a 10-minute stroll to the Galewood Metra, a straight bus or car ride on North Ave to the city, or feeder buses to the Green and Blue lines. This top-to-bottom, completely renovated home with low taxes is the gem you've been waiting for--nothing to do but move in, unpack, and enjoy summer. Welcome home!


