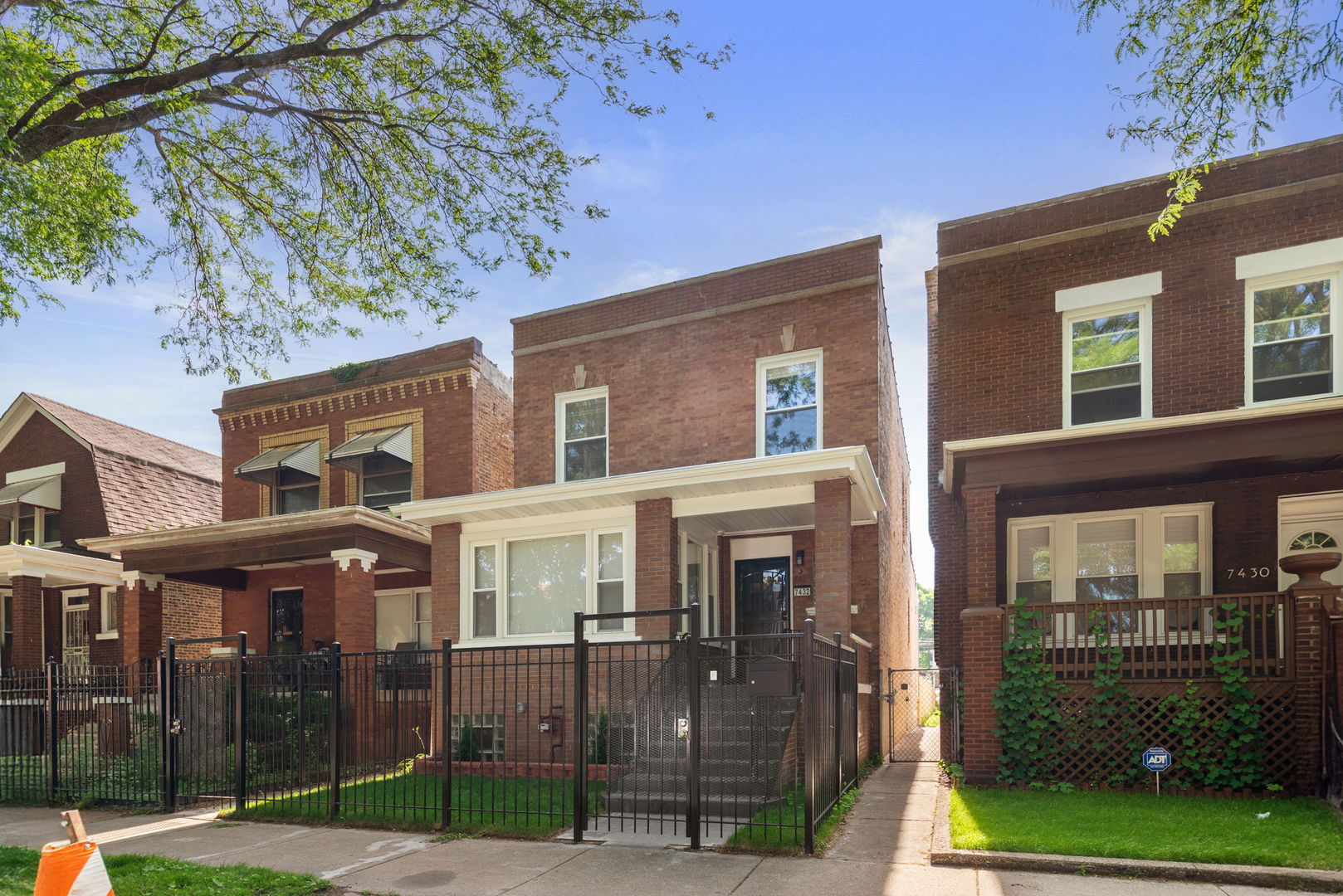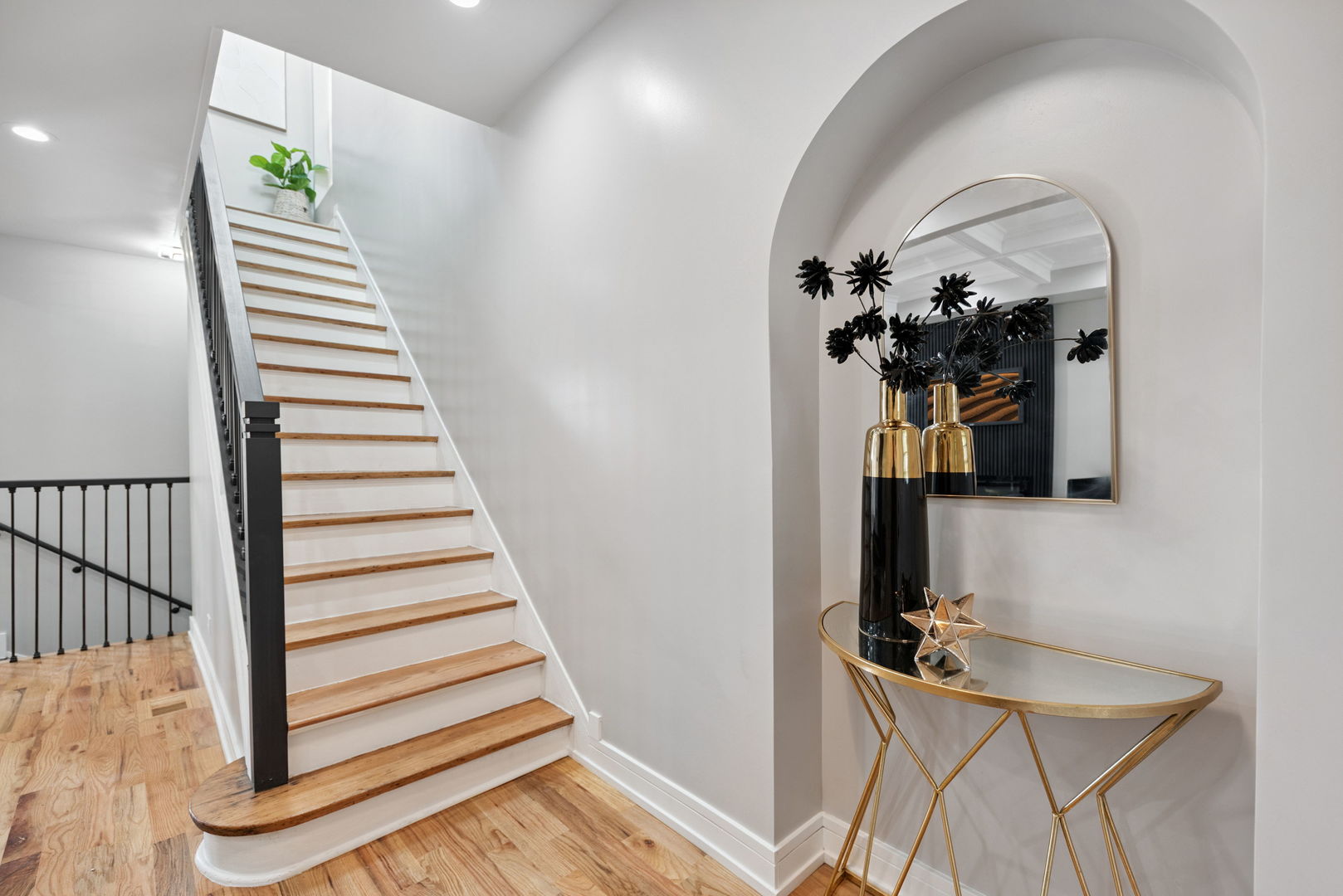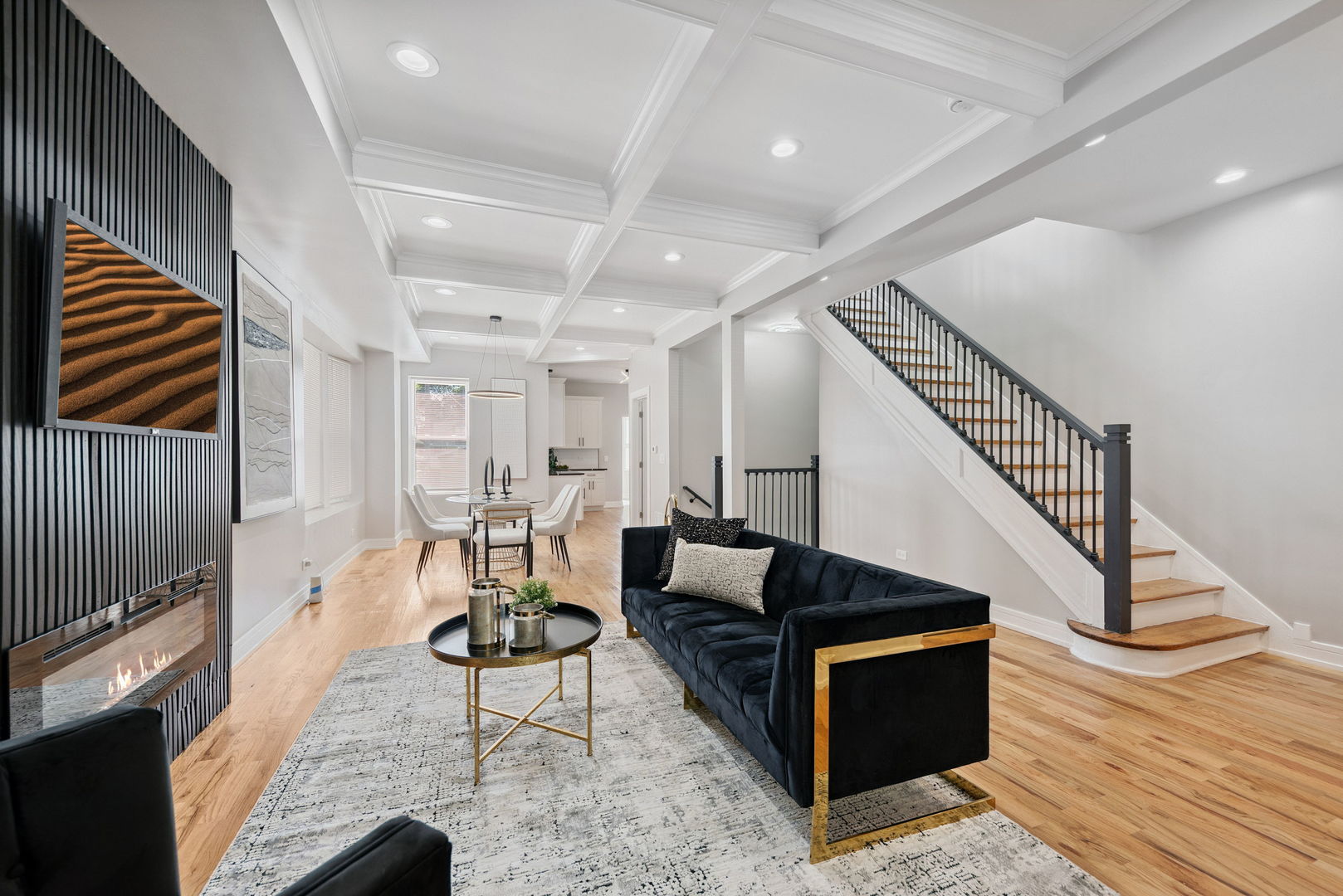


7432 S King Drive, Chicago, IL 60619
$359,000
4
Beds
3
Baths
2,200
Sq Ft
Single Family
Active
Last updated:
June 29, 2025, 03:08 PM
MLS#
12402817
Source:
MLSNI
About This Home
Home Facts
Single Family
3 Baths
4 Bedrooms
Built in 1903
Price Summary
359,000
$163 per Sq. Ft.
MLS #:
12402817
Last Updated:
June 29, 2025, 03:08 PM
Added:
4 day(s) ago
Rooms & Interior
Bedrooms
Total Bedrooms:
4
Bathrooms
Total Bathrooms:
3
Full Bathrooms:
2
Interior
Living Area:
2,200 Sq. Ft.
Structure
Structure
Architectural Style:
Bi-level
Building Area:
2,200 Sq. Ft.
Year Built:
1903
Finances & Disclosures
Price:
$359,000
Price per Sq. Ft:
$163 per Sq. Ft.
Contact an Agent
Yes, I would like more information from Coldwell Banker. Please use and/or share my information with a Coldwell Banker agent to contact me about my real estate needs.
By clicking Contact I agree a Coldwell Banker Agent may contact me by phone or text message including by automated means and prerecorded messages about real estate services, and that I can access real estate services without providing my phone number. I acknowledge that I have read and agree to the Terms of Use and Privacy Notice.
Contact an Agent
Yes, I would like more information from Coldwell Banker. Please use and/or share my information with a Coldwell Banker agent to contact me about my real estate needs.
By clicking Contact I agree a Coldwell Banker Agent may contact me by phone or text message including by automated means and prerecorded messages about real estate services, and that I can access real estate services without providing my phone number. I acknowledge that I have read and agree to the Terms of Use and Privacy Notice.