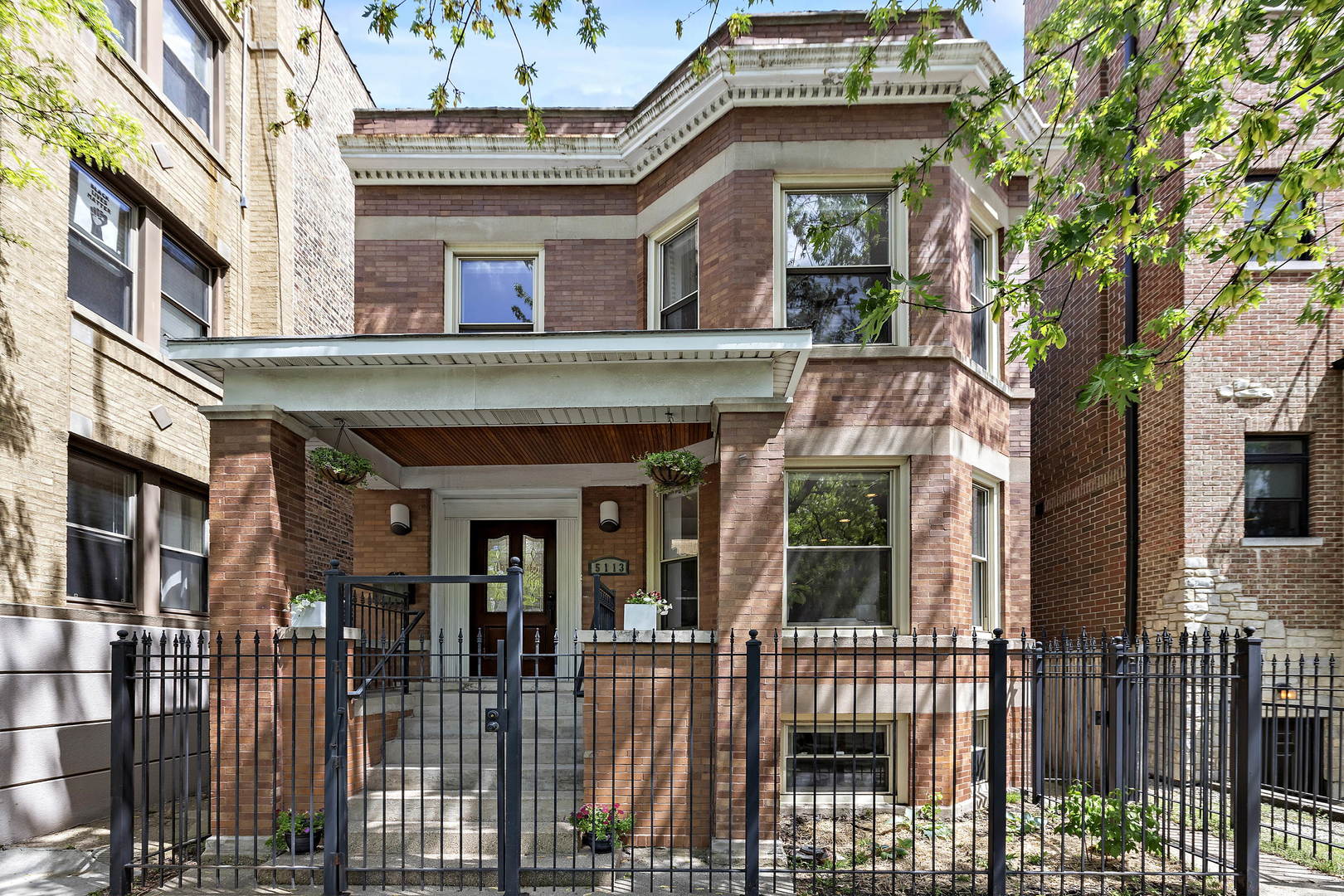Local Realty Service Provided By: Coldwell Banker Realty

5113 N Ashland Avenue, Chicago, IL 60640
$915,000
6
Beds
4
Baths
3,604
Sq Ft
Single Family
Sold
Sorry, we are unable to map this address
About This Home
Home Facts
Single Family
4 Baths
6 Bedrooms
Price Summary
925,000
$256 per Sq. Ft.
MLS #:
12093810
Sold:
November 6, 2024
Rooms & Interior
Bedrooms
Total Bedrooms:
6
Bathrooms
Total Bathrooms:
4
Full Bathrooms:
4
Interior
Living Area:
3,604 Sq. Ft.
Structure
Structure
Building Area:
3,604 Sq. Ft.
Lot
Lot Size (Sq. Ft):
2,901
Finances & Disclosures
Price:
$925,000
Price per Sq. Ft:
$256 per Sq. Ft.
Copyright 2025 Midwest Real Estate Data LLC. All rights reserved. The data relating to real estate for sale on this web site comes in part from the Broker Reciprocity Program of the Midwest Real Estate Data LLC. Listing information is deemed reliable but not guaranteed.