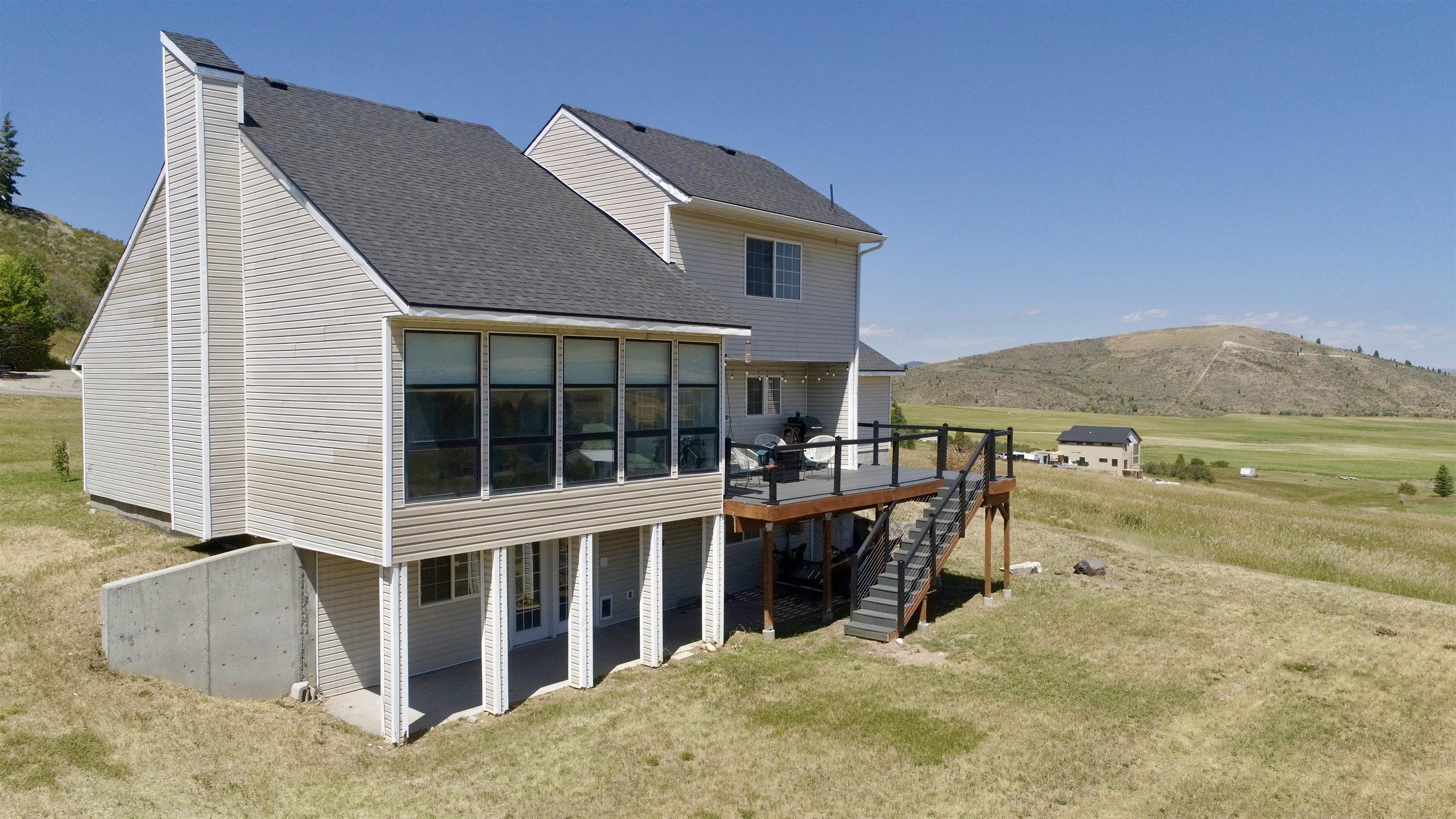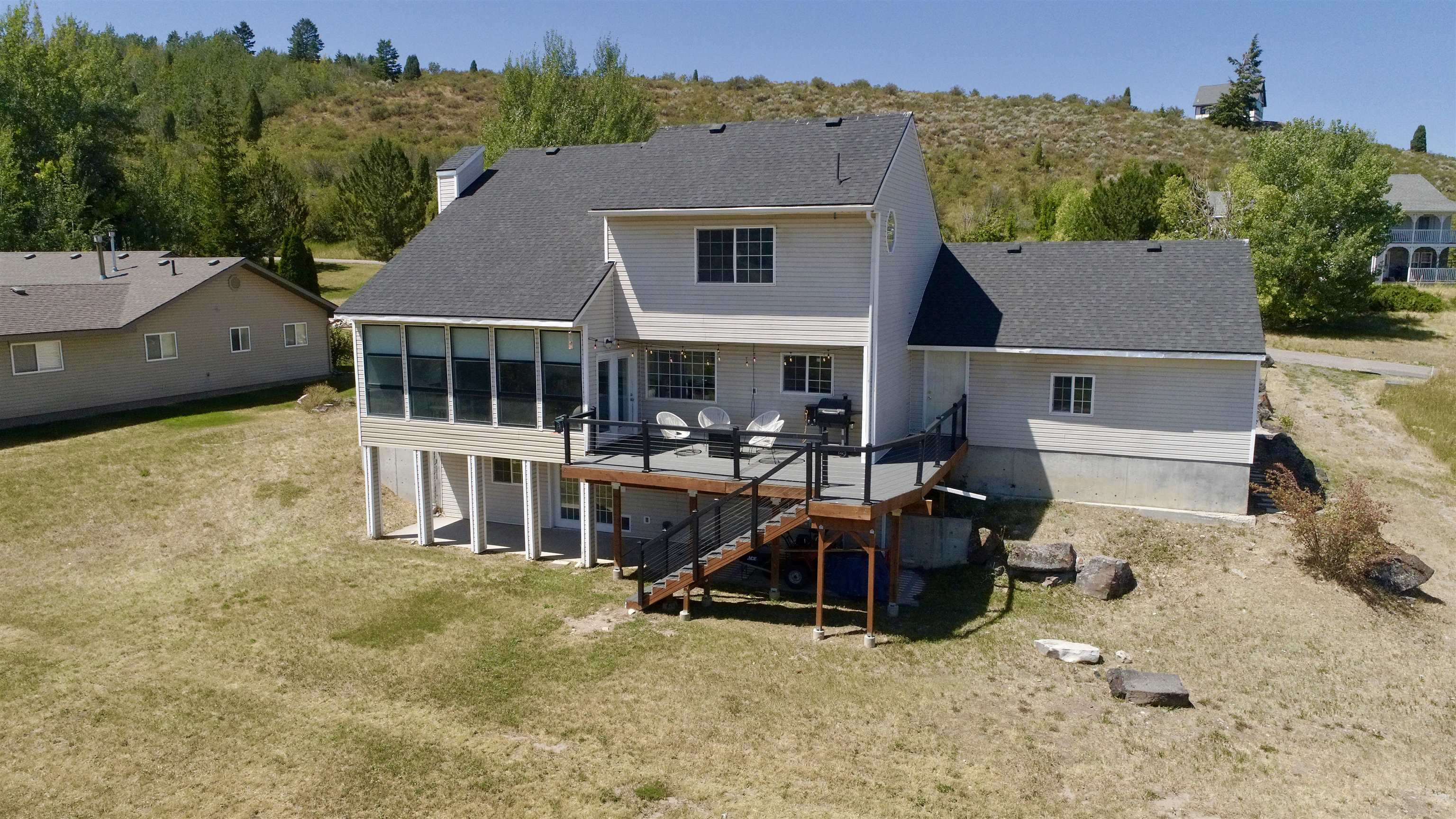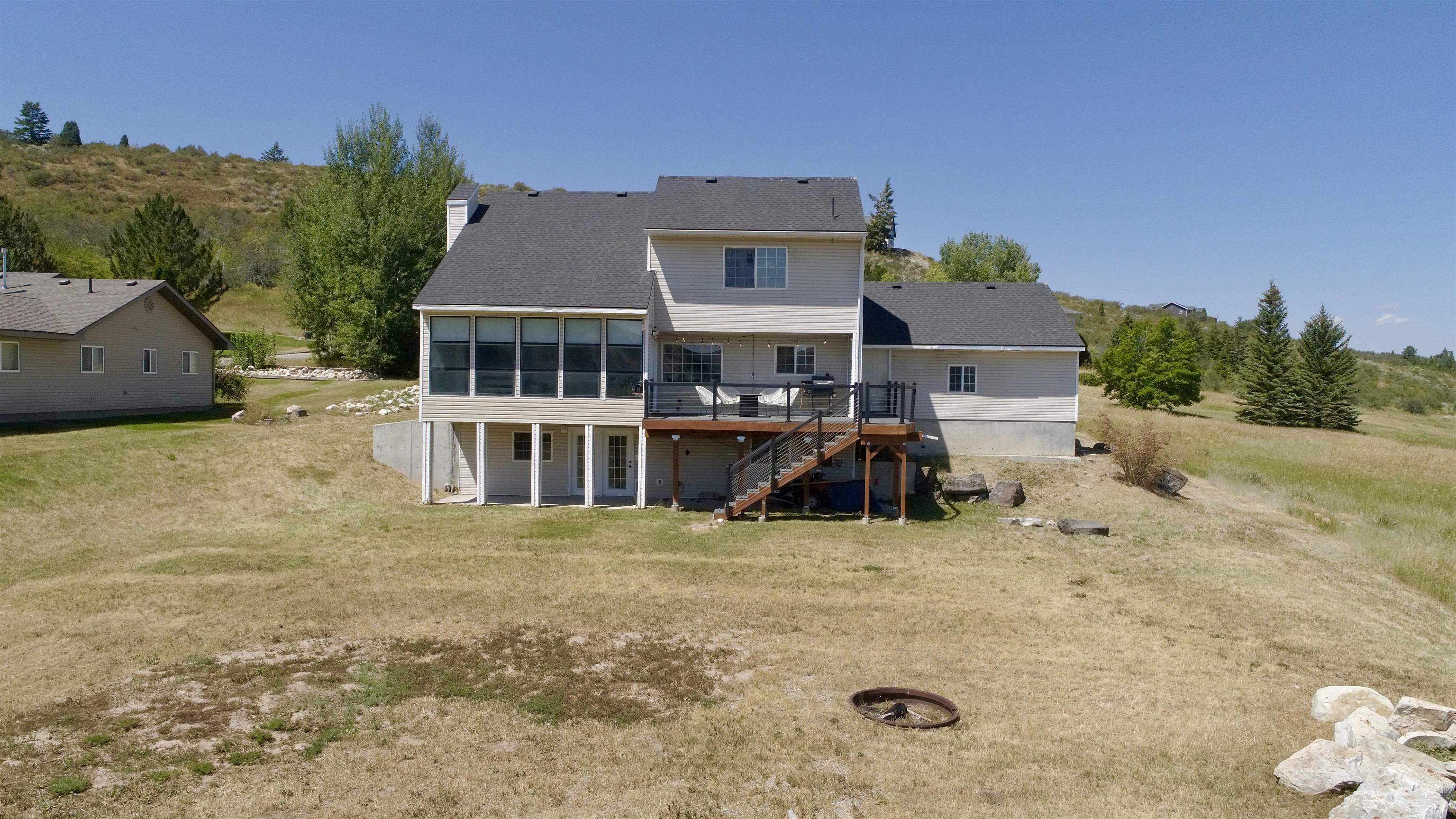1204 Hyperion Way, Soda Springs, ID 83276
$475,000
5
Beds
3
Baths
3,120
Sq Ft
Single Family
Active
Listed by
Alana Burns
Guardian Realty
702-581-8371
Last updated:
November 4, 2025, 08:46 PM
MLS#
580189
Source:
ID PAOR
About This Home
Home Facts
Single Family
3 Baths
5 Bedrooms
Built in 1995
Price Summary
475,000
$152 per Sq. Ft.
MLS #:
580189
Last Updated:
November 4, 2025, 08:46 PM
Added:
3 month(s) ago
Rooms & Interior
Bedrooms
Total Bedrooms:
5
Bathrooms
Total Bathrooms:
3
Full Bathrooms:
3
Interior
Living Area:
3,120 Sq. Ft.
Structure
Structure
Architectural Style:
2 Story
Building Area:
3,120 Sq. Ft.
Year Built:
1995
Lot
Lot Size (Sq. Ft):
26,571
Finances & Disclosures
Price:
$475,000
Price per Sq. Ft:
$152 per Sq. Ft.
See this home in person
Attend an upcoming open house
Fri, Nov 14
03:00 PM - 06:00 PMContact an Agent
Yes, I would like more information from Coldwell Banker. Please use and/or share my information with a Coldwell Banker agent to contact me about my real estate needs.
By clicking Contact I agree a Coldwell Banker Agent may contact me by phone or text message including by automated means and prerecorded messages about real estate services, and that I can access real estate services without providing my phone number. I acknowledge that I have read and agree to the Terms of Use and Privacy Notice.
Contact an Agent
Yes, I would like more information from Coldwell Banker. Please use and/or share my information with a Coldwell Banker agent to contact me about my real estate needs.
By clicking Contact I agree a Coldwell Banker Agent may contact me by phone or text message including by automated means and prerecorded messages about real estate services, and that I can access real estate services without providing my phone number. I acknowledge that I have read and agree to the Terms of Use and Privacy Notice.


