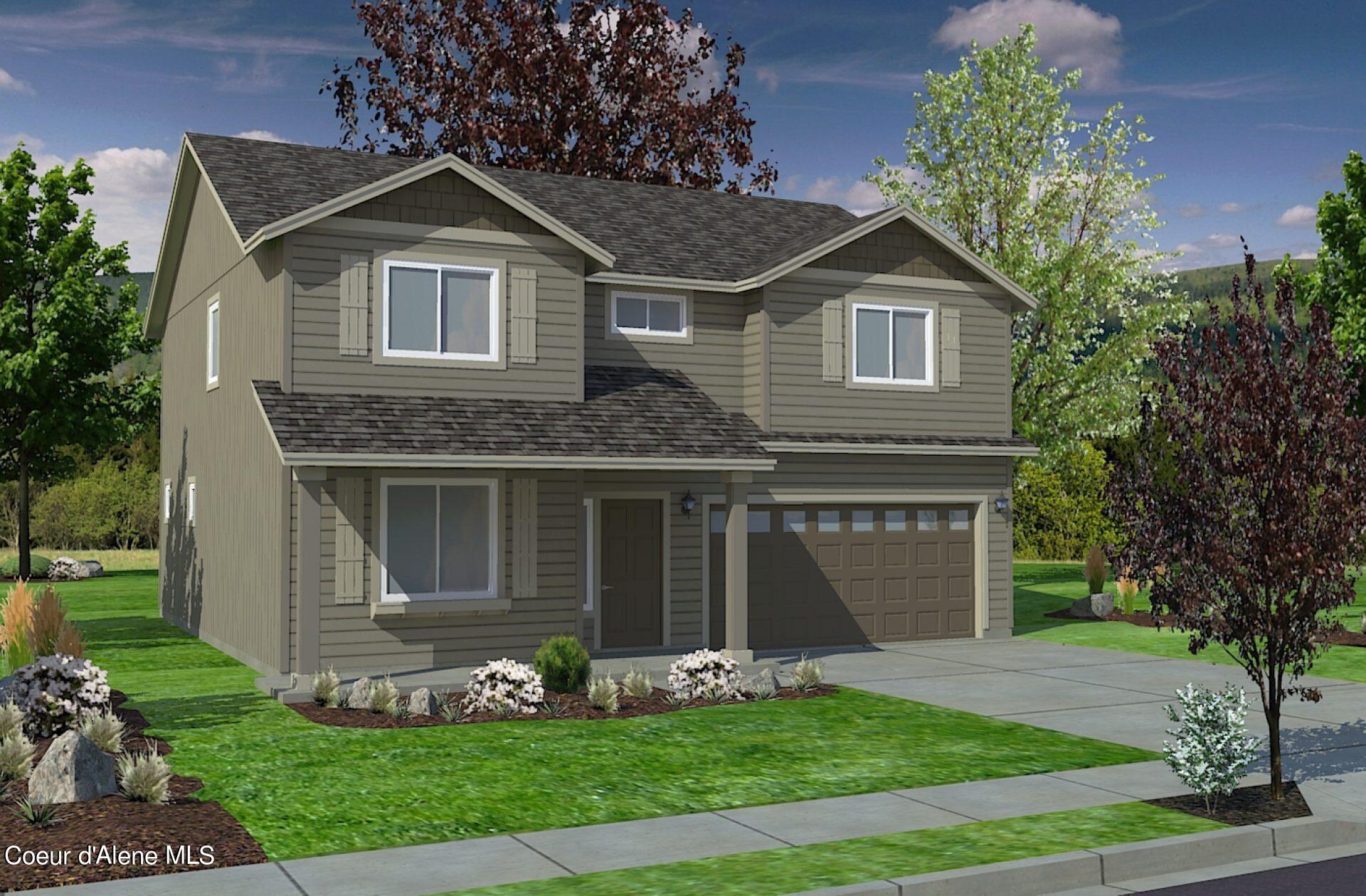Local Realty Service Provided By: Coldwell Banker Schneidmiller Realty

11769 N Banford Lane, Rathdrum, ID 83858
$504,885
Last List Price
4
Beds
3
Baths
2,211
Sq Ft
Single Family
Sold
800-829-2555
MLS#
24-2054
Source:
ID CDAR
Sorry, we are unable to map this address
About This Home
Home Facts
Single Family
3 Baths
4 Bedrooms
Built in 2024
Price Summary
504,885
$228 per Sq. Ft.
MLS #:
24-2054
Sold:
July 31, 2024
Rooms & Interior
Bedrooms
Total Bedrooms:
4
Bathrooms
Total Bathrooms:
3
Full Bathrooms:
3
Interior
Living Area:
2,211 Sq. Ft.
Structure
Structure
Building Area:
2,211 Sq. Ft.
Year Built:
2024
Lot
Lot Size (Sq. Ft):
11,761
Finances & Disclosures
Price:
$504,885
Price per Sq. Ft:
$228 per Sq. Ft.
Source:ID CDAR
IDX information is provided by the Coeur d’Alene Multiple Listing Service exclusively for consumers’ personal, non-commercial use, that it may not be used for any purpose other than to identify prospective properties consumers may be interested in purchasing.Data is deemed reliable but is not guaranteed accurate by the MLS