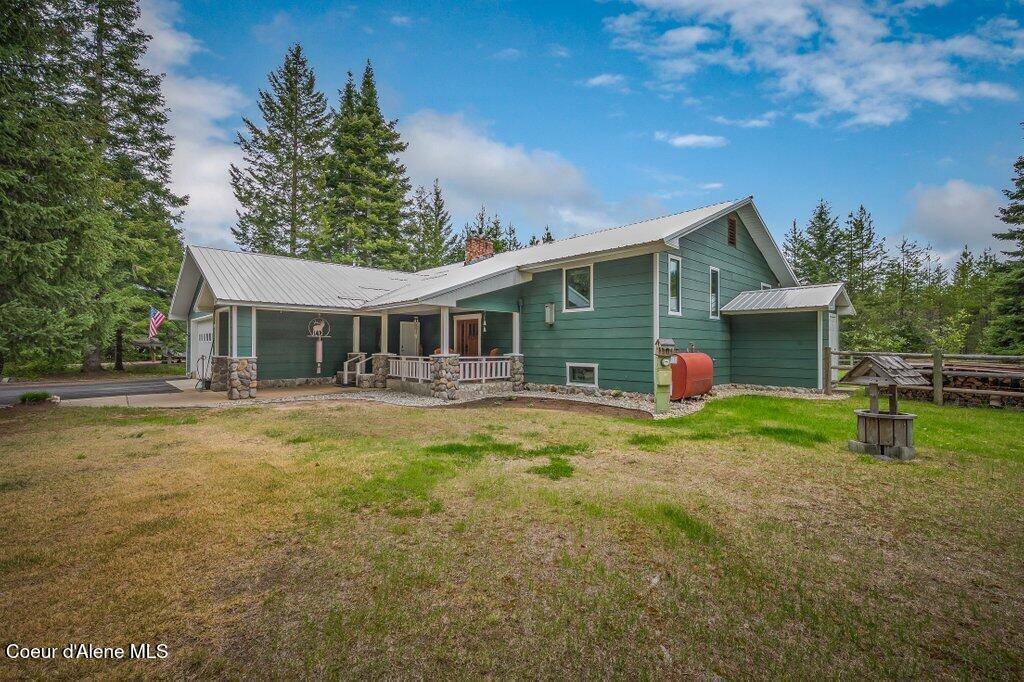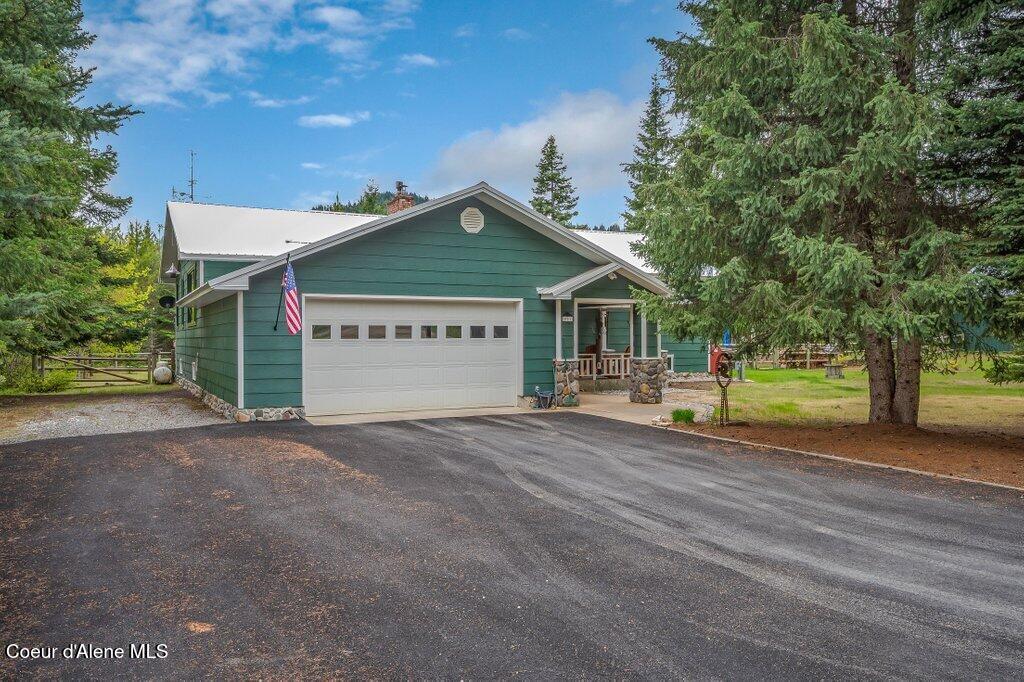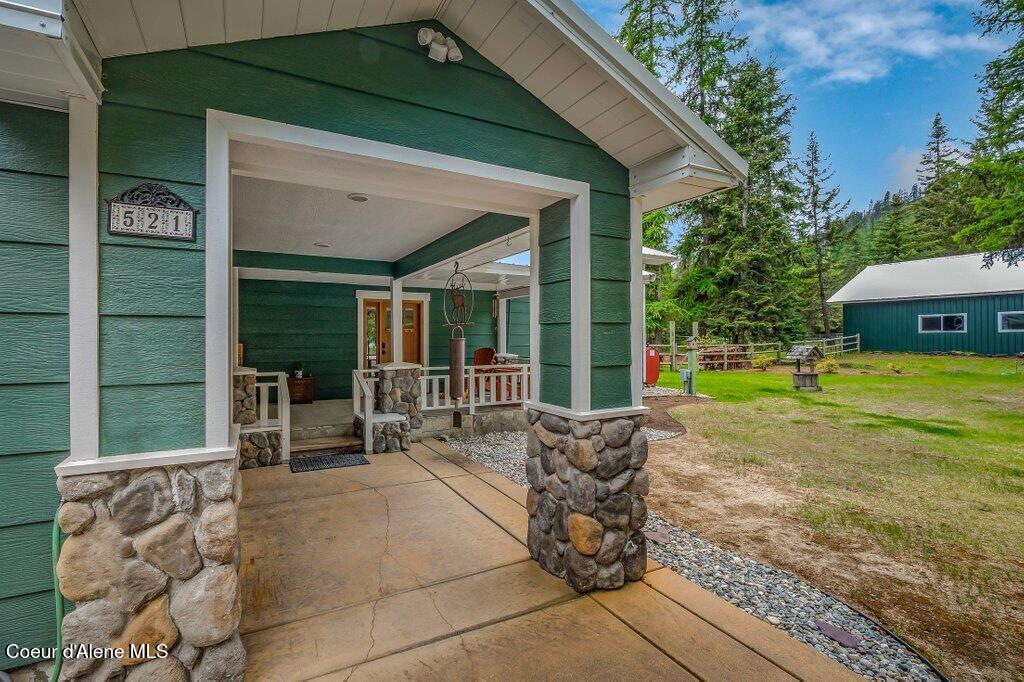


521 Shady Pines Loop, Priest Lake, ID 83856
$750,000
5
Beds
3
Baths
3,840
Sq Ft
Single Family
Active
Listed by
Ryan Anstett
Keller Williams Spokane
509-458-4000
Last updated:
October 3, 2025, 03:40 PM
MLS#
25-5107
Source:
ID CDAR
About This Home
Home Facts
Single Family
3 Baths
5 Bedrooms
Built in 1980
Price Summary
750,000
$195 per Sq. Ft.
MLS #:
25-5107
Last Updated:
October 3, 2025, 03:40 PM
Added:
4 month(s) ago
Rooms & Interior
Bedrooms
Total Bedrooms:
5
Bathrooms
Total Bathrooms:
3
Full Bathrooms:
3
Interior
Living Area:
3,840 Sq. Ft.
Structure
Structure
Building Area:
3,840 Sq. Ft.
Year Built:
1980
Lot
Lot Size (Sq. Ft):
30,056
Finances & Disclosures
Price:
$750,000
Price per Sq. Ft:
$195 per Sq. Ft.
Contact an Agent
Yes, I would like more information from Coldwell Banker. Please use and/or share my information with a Coldwell Banker agent to contact me about my real estate needs.
By clicking Contact I agree a Coldwell Banker Agent may contact me by phone or text message including by automated means and prerecorded messages about real estate services, and that I can access real estate services without providing my phone number. I acknowledge that I have read and agree to the Terms of Use and Privacy Notice.
Contact an Agent
Yes, I would like more information from Coldwell Banker. Please use and/or share my information with a Coldwell Banker agent to contact me about my real estate needs.
By clicking Contact I agree a Coldwell Banker Agent may contact me by phone or text message including by automated means and prerecorded messages about real estate services, and that I can access real estate services without providing my phone number. I acknowledge that I have read and agree to the Terms of Use and Privacy Notice.