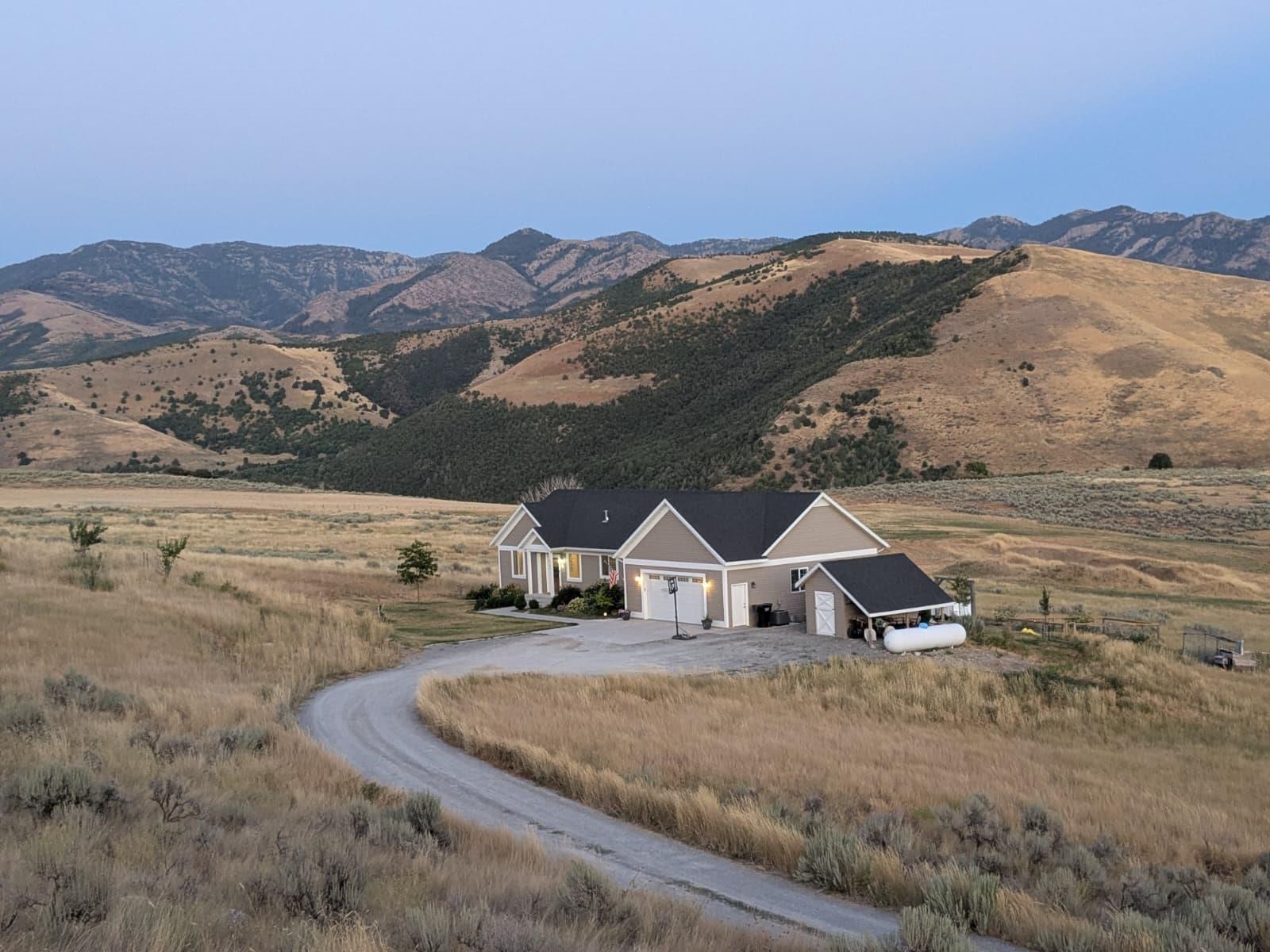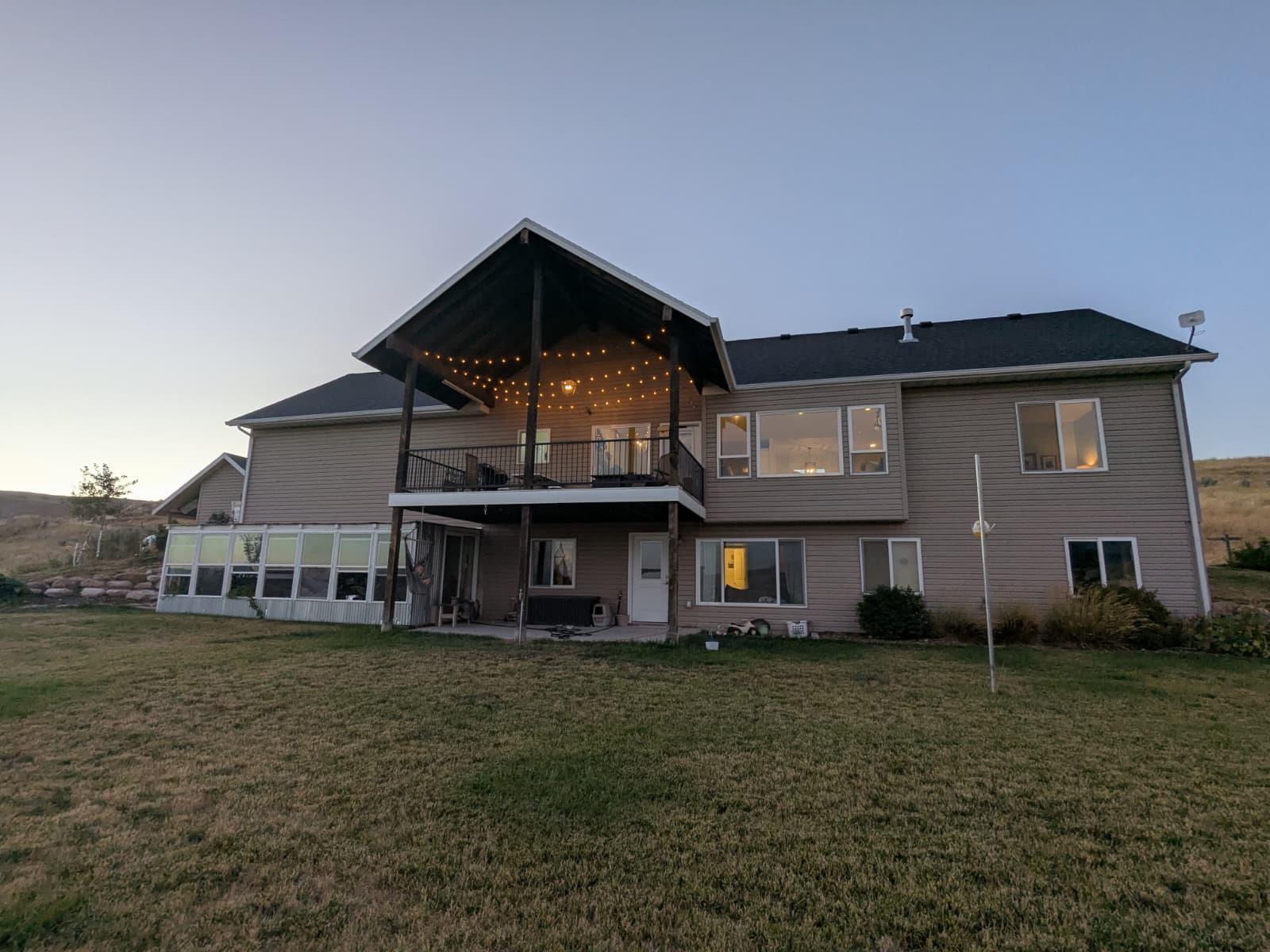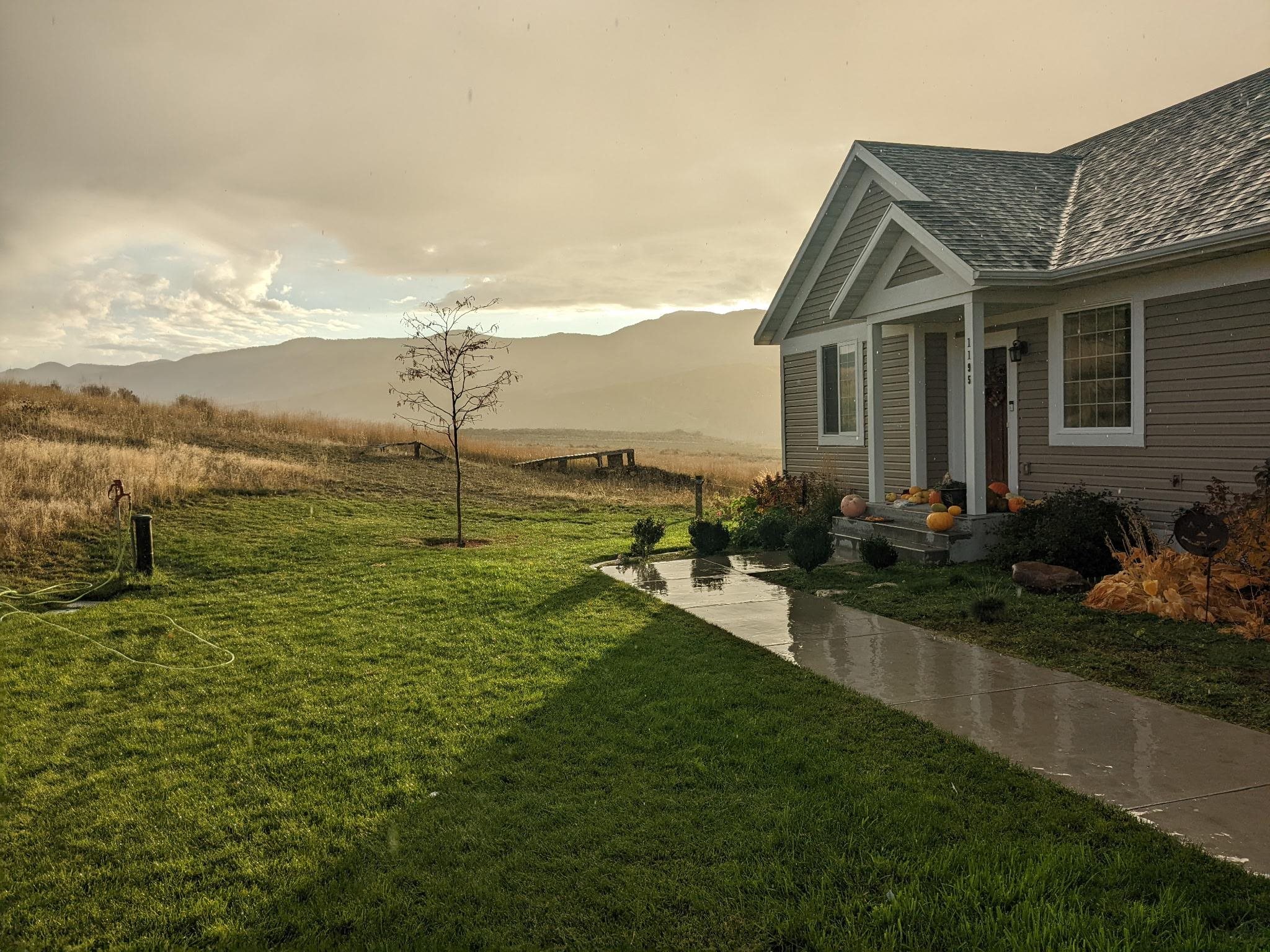1195 Ranch Loop Rd, Preston, ID 83263
$760,000
5
Beds
3
Baths
2,628
Sq Ft
Single Family
Active
Listed by
Tammy Jensen
eXp Realty LLC.
208-890-7776
Last updated:
September 27, 2025, 03:10 PM
MLS#
580651
Source:
ID PAOR
About This Home
Home Facts
Single Family
3 Baths
5 Bedrooms
Built in 2017
Price Summary
760,000
$289 per Sq. Ft.
MLS #:
580651
Last Updated:
September 27, 2025, 03:10 PM
Added:
3 day(s) ago
Rooms & Interior
Bedrooms
Total Bedrooms:
5
Bathrooms
Total Bathrooms:
3
Full Bathrooms:
2
Interior
Living Area:
2,628 Sq. Ft.
Structure
Structure
Architectural Style:
Ranch
Building Area:
2,628 Sq. Ft.
Year Built:
2017
Lot
Lot Size (Sq. Ft):
248,292
Finances & Disclosures
Price:
$760,000
Price per Sq. Ft:
$289 per Sq. Ft.
Contact an Agent
Yes, I would like more information from Coldwell Banker. Please use and/or share my information with a Coldwell Banker agent to contact me about my real estate needs.
By clicking Contact I agree a Coldwell Banker Agent may contact me by phone or text message including by automated means and prerecorded messages about real estate services, and that I can access real estate services without providing my phone number. I acknowledge that I have read and agree to the Terms of Use and Privacy Notice.
Contact an Agent
Yes, I would like more information from Coldwell Banker. Please use and/or share my information with a Coldwell Banker agent to contact me about my real estate needs.
By clicking Contact I agree a Coldwell Banker Agent may contact me by phone or text message including by automated means and prerecorded messages about real estate services, and that I can access real estate services without providing my phone number. I acknowledge that I have read and agree to the Terms of Use and Privacy Notice.


