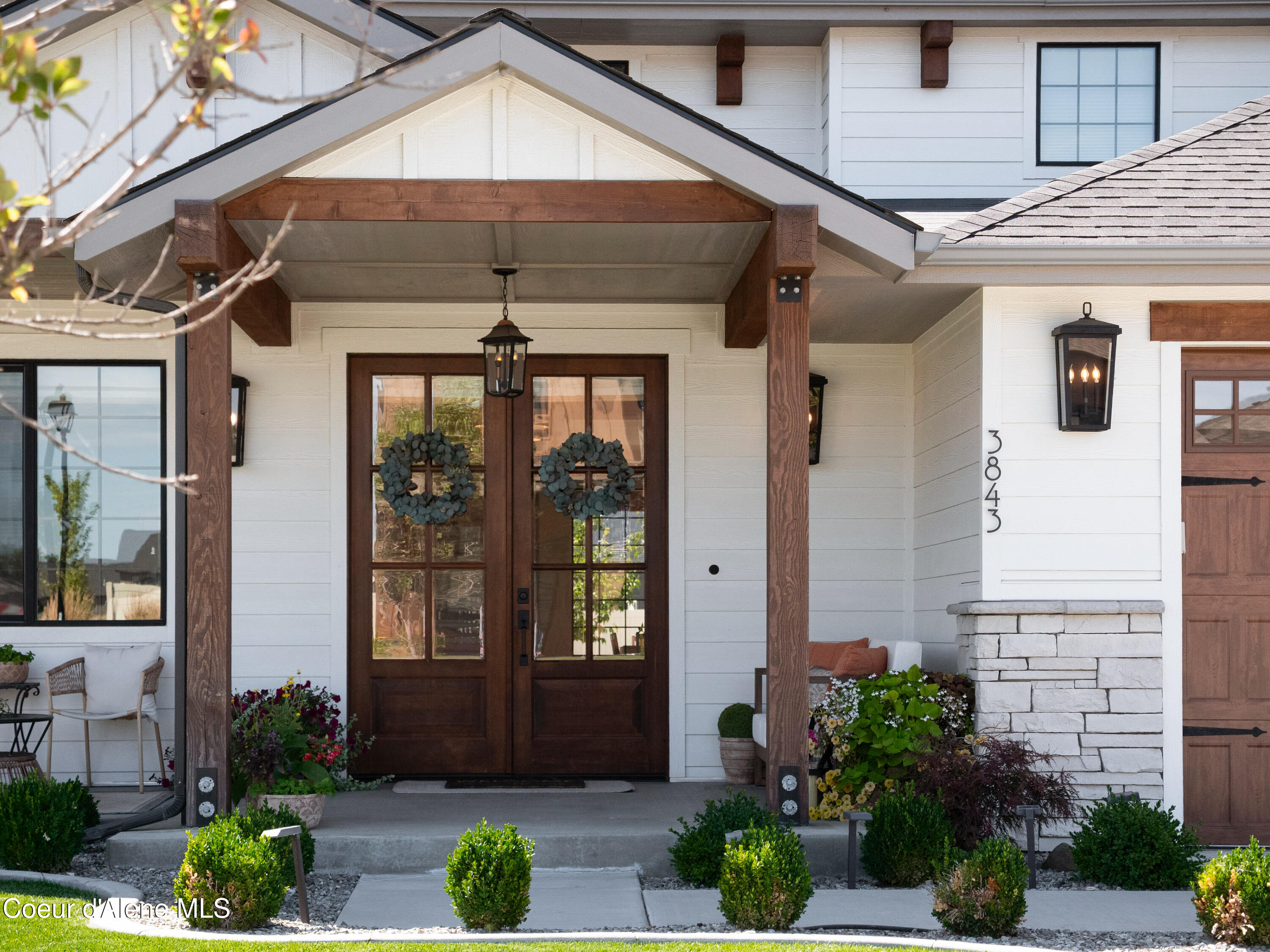


3843 N PASTURE VIEW ST, Post Falls, ID 83854
$1,199,000
5
Beds
4
Baths
3,007
Sq Ft
Single Family
Active
Listed by
800-829-2555
Last updated:
September 18, 2025, 03:32 PM
MLS#
25-8643
Source:
ID CDAR
About This Home
Home Facts
Single Family
4 Baths
5 Bedrooms
Built in 2021
Price Summary
1,199,000
$398 per Sq. Ft.
MLS #:
25-8643
Last Updated:
September 18, 2025, 03:32 PM
Added:
a month ago
Rooms & Interior
Bedrooms
Total Bedrooms:
5
Bathrooms
Total Bathrooms:
4
Full Bathrooms:
4
Interior
Living Area:
3,007 Sq. Ft.
Structure
Structure
Building Area:
3,007 Sq. Ft.
Year Built:
2021
Lot
Lot Size (Sq. Ft):
11,761
Finances & Disclosures
Price:
$1,199,000
Price per Sq. Ft:
$398 per Sq. Ft.
Contact an Agent
Yes, I would like more information from Coldwell Banker. Please use and/or share my information with a Coldwell Banker agent to contact me about my real estate needs.
By clicking Contact I agree a Coldwell Banker Agent may contact me by phone or text message including by automated means and prerecorded messages about real estate services, and that I can access real estate services without providing my phone number. I acknowledge that I have read and agree to the Terms of Use and Privacy Notice.
Contact an Agent
Yes, I would like more information from Coldwell Banker. Please use and/or share my information with a Coldwell Banker agent to contact me about my real estate needs.
By clicking Contact I agree a Coldwell Banker Agent may contact me by phone or text message including by automated means and prerecorded messages about real estate services, and that I can access real estate services without providing my phone number. I acknowledge that I have read and agree to the Terms of Use and Privacy Notice.