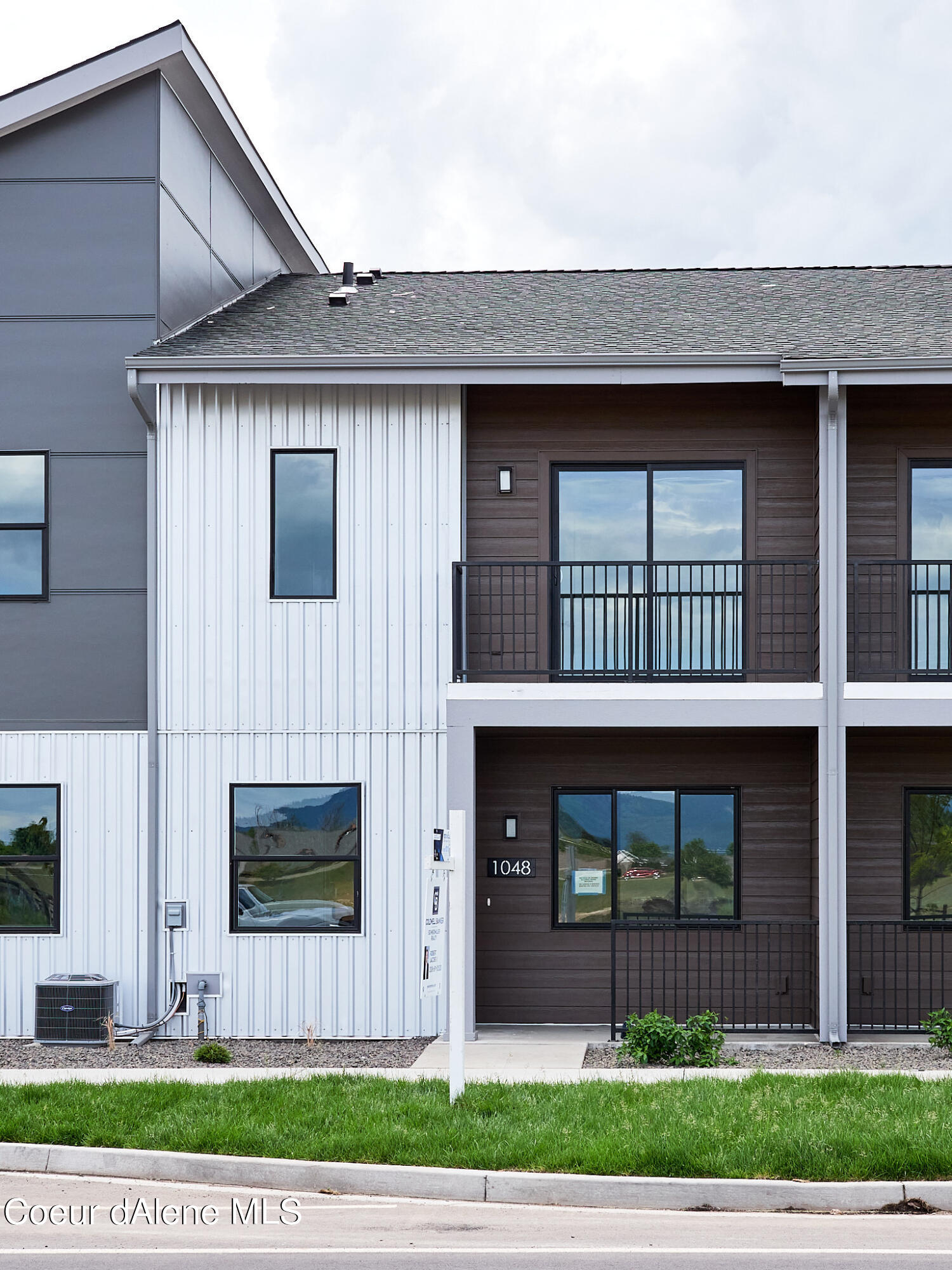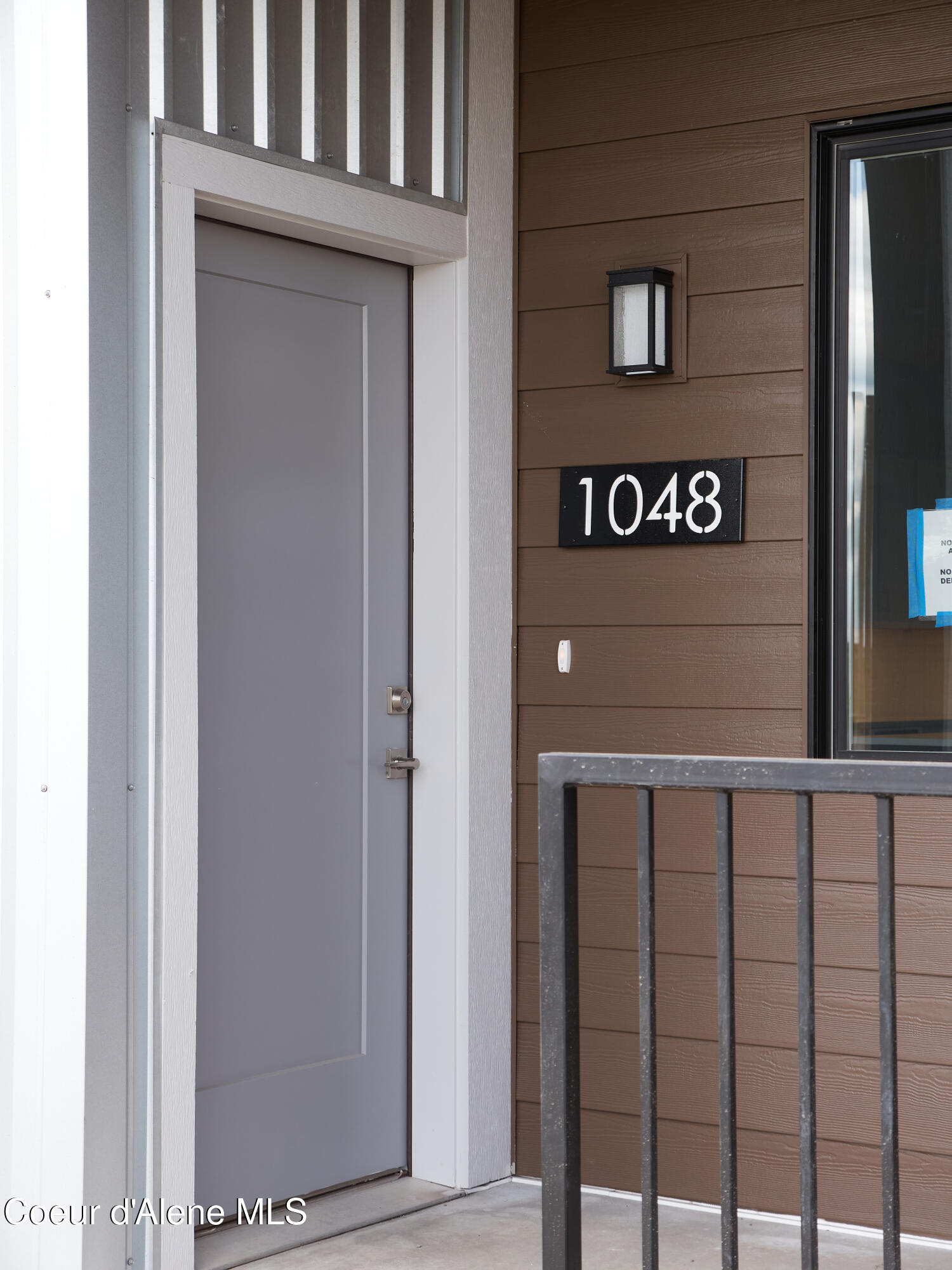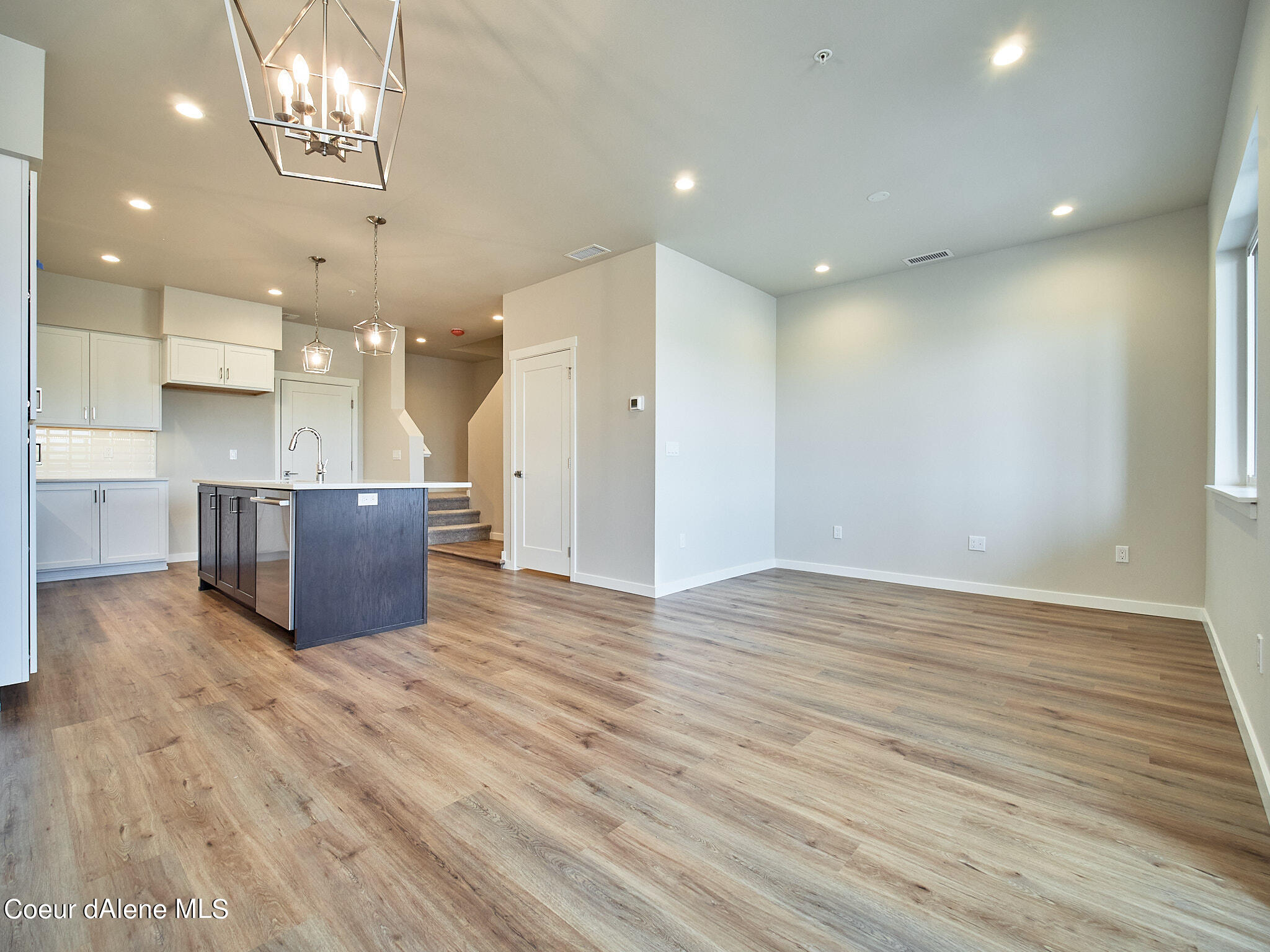


1048 E 4TH AVE, Post Falls, ID 83854
$405,000
2
Beds
3
Baths
1,439
Sq Ft
Condo
Active
About This Home
Home Facts
Condo
3 Baths
2 Bedrooms
Built in 2023
Price Summary
405,000
$281 per Sq. Ft.
MLS #:
25-9425
Last Updated:
October 19, 2025, 04:42 PM
Added:
a month ago
Rooms & Interior
Bedrooms
Total Bedrooms:
2
Bathrooms
Total Bathrooms:
3
Full Bathrooms:
3
Interior
Living Area:
1,439 Sq. Ft.
Structure
Structure
Building Area:
1,439 Sq. Ft.
Year Built:
2023
Lot
Lot Size (Sq. Ft):
3,049
Finances & Disclosures
Price:
$405,000
Price per Sq. Ft:
$281 per Sq. Ft.
See this home in person
Attend an upcoming open house
Thu, Oct 23
11:00 AM - 04:00 PMFri, Oct 24
11:00 AM - 04:00 PMSat, Oct 25
11:00 AM - 04:00 PMSun, Oct 26
11:00 AM - 04:00 PMMon, Oct 27
11:00 AM - 04:00 PMThu, Oct 30
11:00 AM - 04:00 PMFri, Oct 31
11:00 AM - 04:00 PMContact an Agent
Yes, I would like more information from Coldwell Banker. Please use and/or share my information with a Coldwell Banker agent to contact me about my real estate needs.
By clicking Contact I agree a Coldwell Banker Agent may contact me by phone or text message including by automated means and prerecorded messages about real estate services, and that I can access real estate services without providing my phone number. I acknowledge that I have read and agree to the Terms of Use and Privacy Notice.
Contact an Agent
Yes, I would like more information from Coldwell Banker. Please use and/or share my information with a Coldwell Banker agent to contact me about my real estate needs.
By clicking Contact I agree a Coldwell Banker Agent may contact me by phone or text message including by automated means and prerecorded messages about real estate services, and that I can access real estate services without providing my phone number. I acknowledge that I have read and agree to the Terms of Use and Privacy Notice.