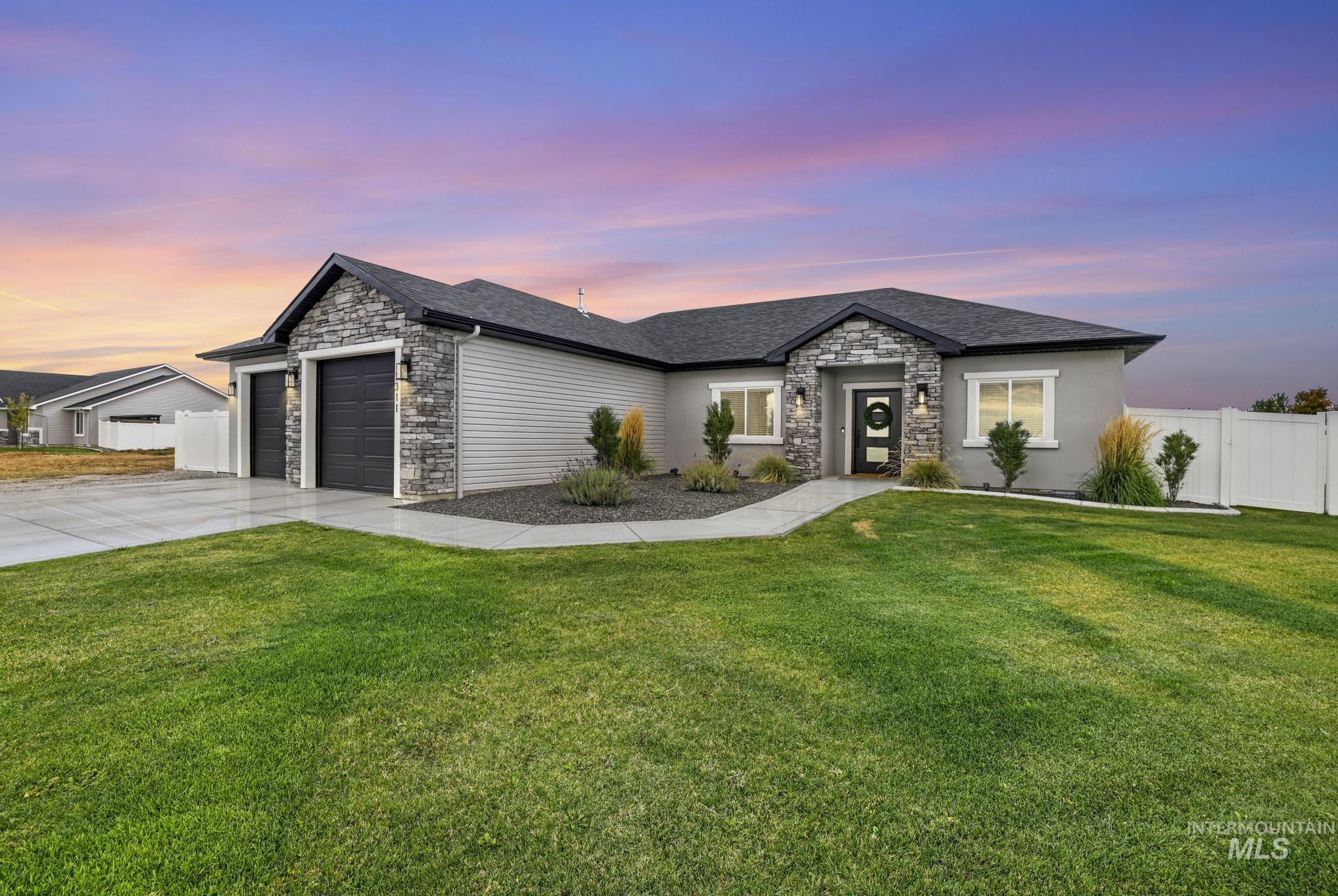Local Realty Service Provided By: Coldwell Banker Tomlinson

1311 Sierra Way, Kimberly, ID 83341
$425,500
Last List Price
3
Beds
2
Baths
1,610
Sq Ft
Single Family
Sold
Listed by
Mandi Riddle
Berkshire Hathaway HomeServices Idaho Homes & Properties
208-733-5336
MLS#
98963426
Source:
ID IMLS
Sorry, we are unable to map this address
About This Home
Home Facts
Single Family
2 Baths
3 Bedrooms
Built in 2023
Price Summary
425,500
$264 per Sq. Ft.
MLS #:
98963426
Sold:
November 7, 2025
Rooms & Interior
Bedrooms
Total Bedrooms:
3
Bathrooms
Total Bathrooms:
2
Full Bathrooms:
2
Interior
Living Area:
1,610 Sq. Ft.
Structure
Structure
Building Area:
1,610 Sq. Ft.
Year Built:
2023
Lot
Lot Size (Sq. Ft):
13,503
Finances & Disclosures
Price:
$425,500
Price per Sq. Ft:
$264 per Sq. Ft.
Source:ID IMLS
Property information provided by the RAFGC MLS – a service of the REALTOR® Association of Franklin & Gulf Counties.