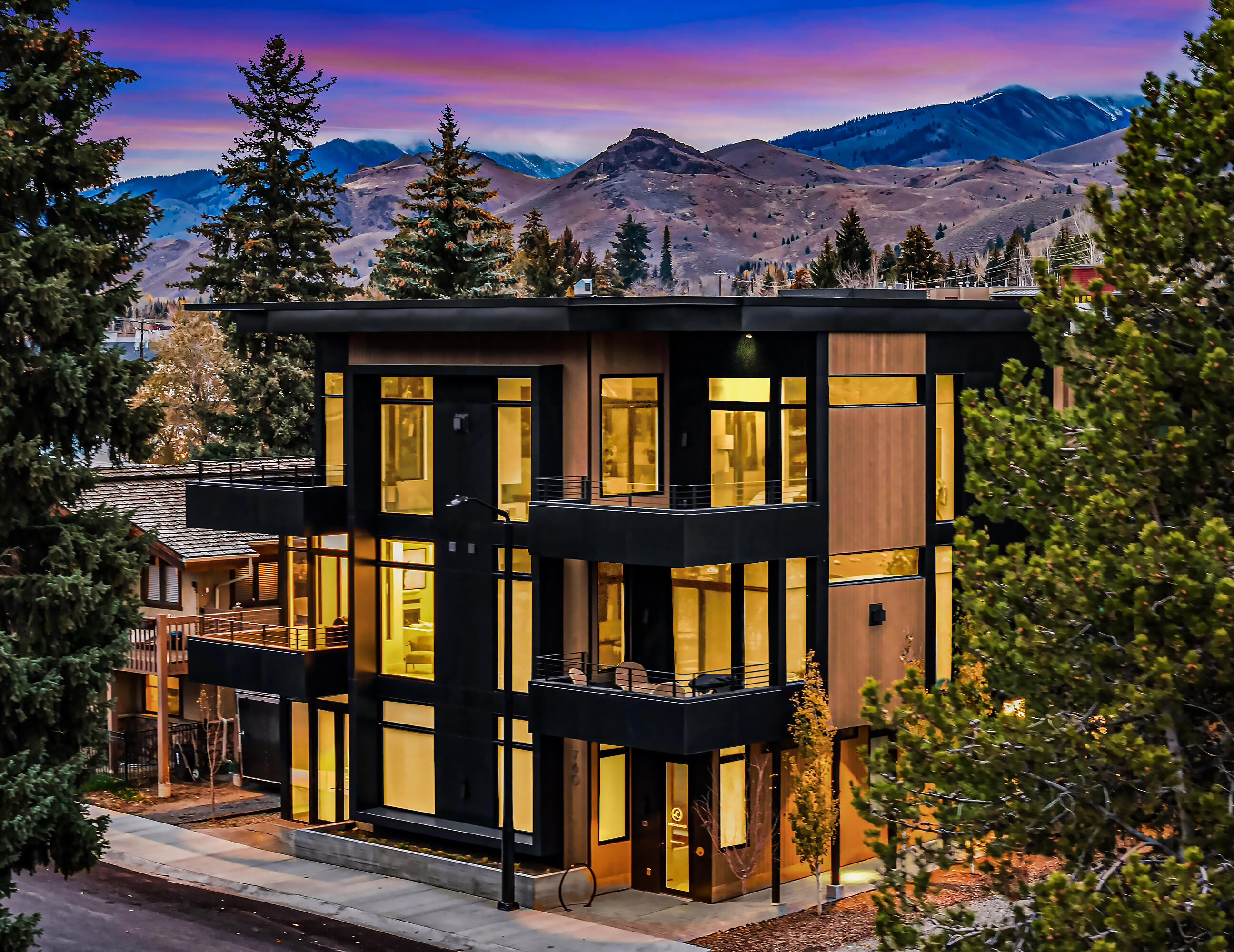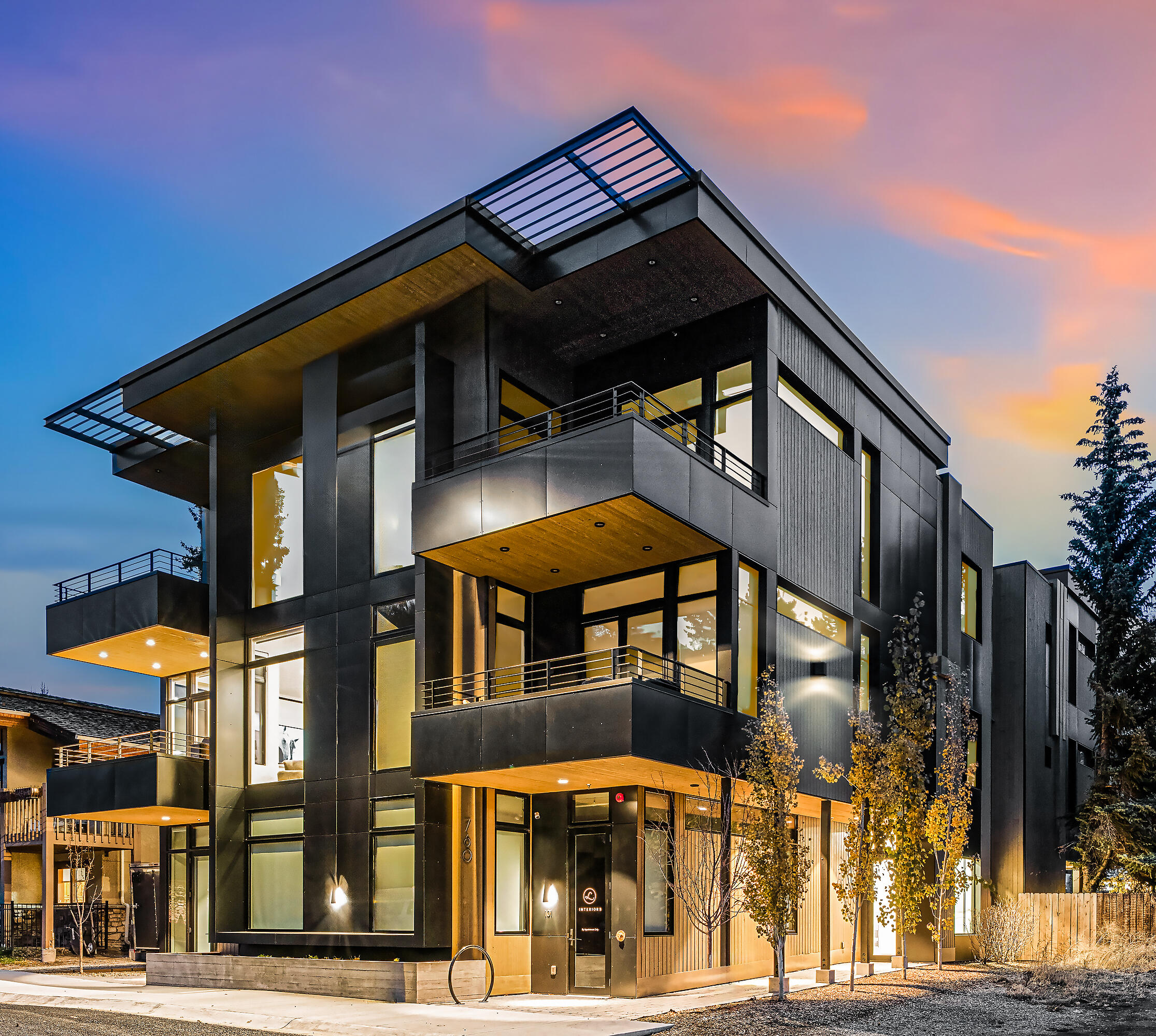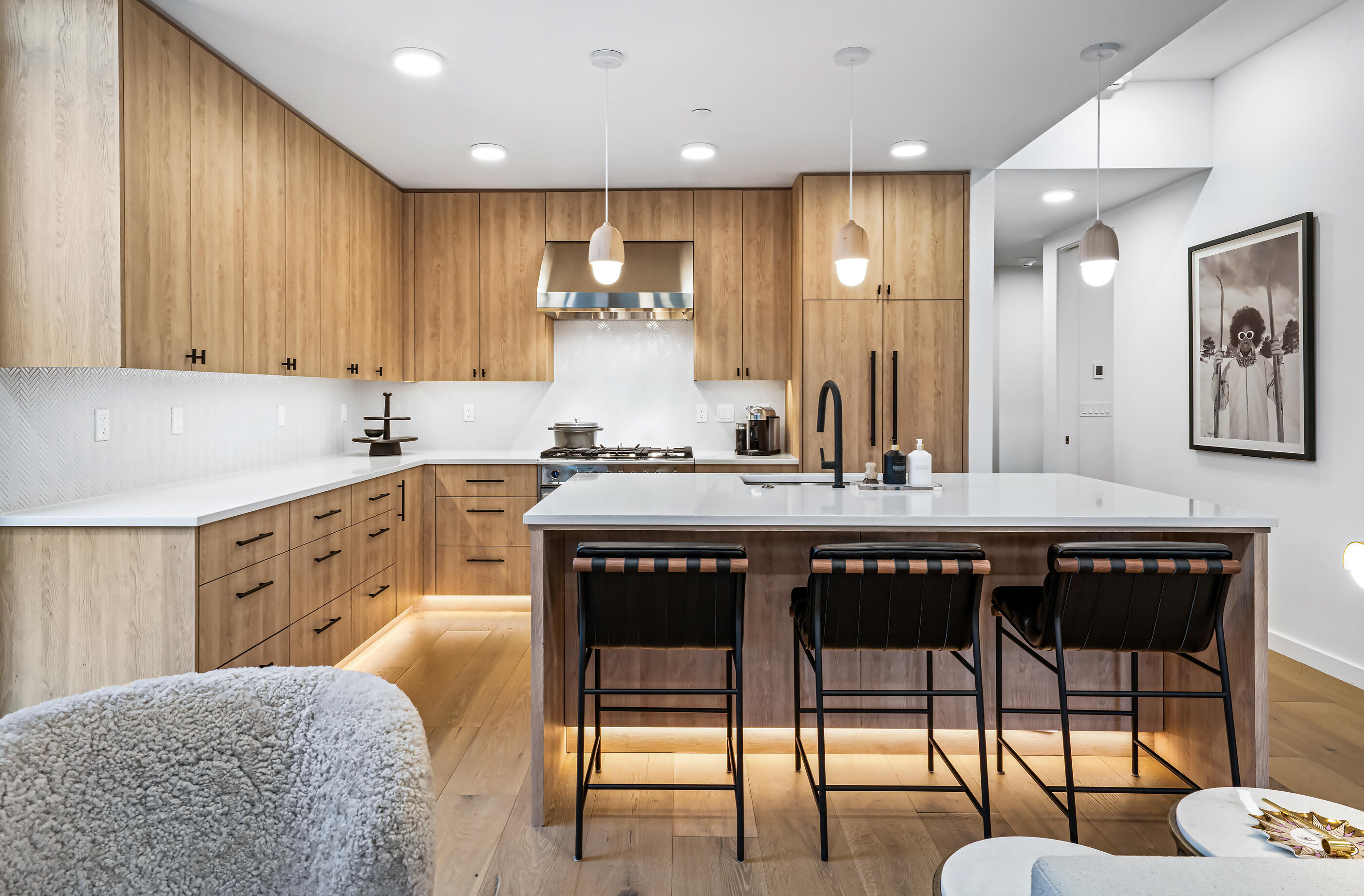


760 Washington Ave #201, Ketchum, ID 83340
$3,599,988
3
Beds
—
Bath
1,872
Sq Ft
Condo
Active
Listed by
Scott James Richards
Logan Frederickson
Windermere Real Estate - Sv
208-622-2700
Last updated:
November 15, 2025, 04:28 AM
MLS#
25-333865
Source:
ID SBOR
About This Home
Home Facts
Condo
3 Bedrooms
Built in 2023
Price Summary
3,599,988
$1,923 per Sq. Ft.
MLS #:
25-333865
Last Updated:
November 15, 2025, 04:28 AM
Added:
2 day(s) ago
Rooms & Interior
Bedrooms
Total Bedrooms:
3
Interior
Living Area:
1,872 Sq. Ft.
Structure
Structure
Architectural Style:
Contemporary
Building Area:
1,872 Sq. Ft.
Year Built:
2023
Finances & Disclosures
Price:
$3,599,988
Price per Sq. Ft:
$1,923 per Sq. Ft.
Contact an Agent
Yes, I would like more information from Coldwell Banker. Please use and/or share my information with a Coldwell Banker agent to contact me about my real estate needs.
By clicking Contact I agree a Coldwell Banker Agent may contact me by phone or text message including by automated means and prerecorded messages about real estate services, and that I can access real estate services without providing my phone number. I acknowledge that I have read and agree to the Terms of Use and Privacy Notice.
Contact an Agent
Yes, I would like more information from Coldwell Banker. Please use and/or share my information with a Coldwell Banker agent to contact me about my real estate needs.
By clicking Contact I agree a Coldwell Banker Agent may contact me by phone or text message including by automated means and prerecorded messages about real estate services, and that I can access real estate services without providing my phone number. I acknowledge that I have read and agree to the Terms of Use and Privacy Notice.