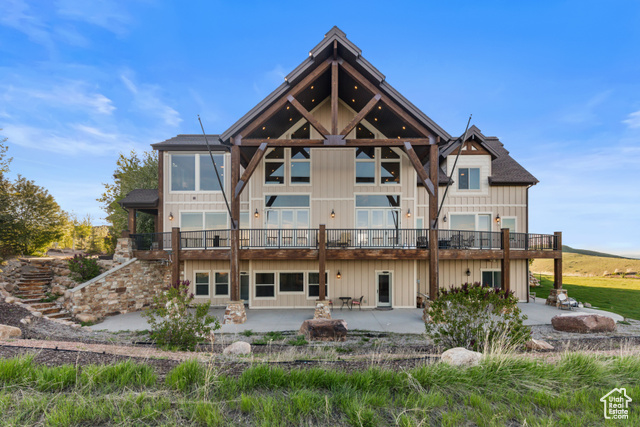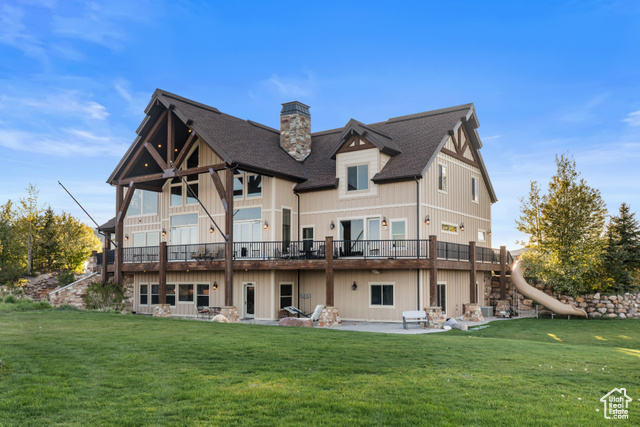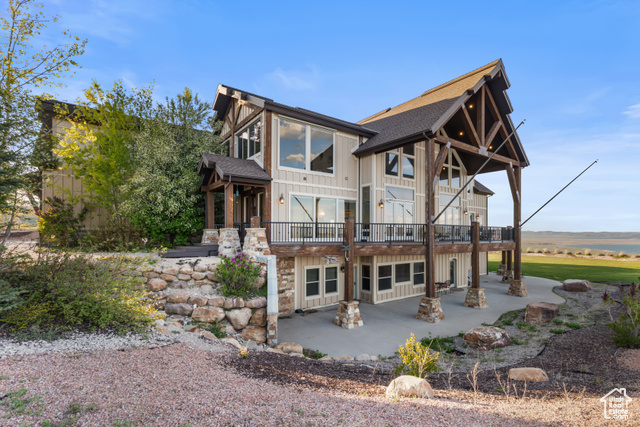


1560 Reserve Dr, Fish Haven, ID 83287
$4,900,000
13
Beds
10
Baths
12,145
Sq Ft
Single Family
Active
Listed by
Gary C Mckee
Bear Lake Realty, Inc
435-946-8888
Last updated:
June 18, 2025, 11:06 AM
MLS#
2091217
Source:
SL
About This Home
Home Facts
Single Family
10 Baths
13 Bedrooms
Built in 2015
Price Summary
4,900,000
$403 per Sq. Ft.
MLS #:
2091217
Last Updated:
June 18, 2025, 11:06 AM
Added:
8 day(s) ago
Rooms & Interior
Bedrooms
Total Bedrooms:
13
Bathrooms
Total Bathrooms:
10
Full Bathrooms:
8
Interior
Living Area:
12,145 Sq. Ft.
Structure
Structure
Architectural Style:
Cabin
Building Area:
12,145 Sq. Ft.
Year Built:
2015
Lot
Lot Size (Sq. Ft):
706,543
Finances & Disclosures
Price:
$4,900,000
Price per Sq. Ft:
$403 per Sq. Ft.
Contact an Agent
Yes, I would like more information from Coldwell Banker. Please use and/or share my information with a Coldwell Banker agent to contact me about my real estate needs.
By clicking Contact I agree a Coldwell Banker Agent may contact me by phone or text message including by automated means and prerecorded messages about real estate services, and that I can access real estate services without providing my phone number. I acknowledge that I have read and agree to the Terms of Use and Privacy Notice.
Contact an Agent
Yes, I would like more information from Coldwell Banker. Please use and/or share my information with a Coldwell Banker agent to contact me about my real estate needs.
By clicking Contact I agree a Coldwell Banker Agent may contact me by phone or text message including by automated means and prerecorded messages about real estate services, and that I can access real estate services without providing my phone number. I acknowledge that I have read and agree to the Terms of Use and Privacy Notice.