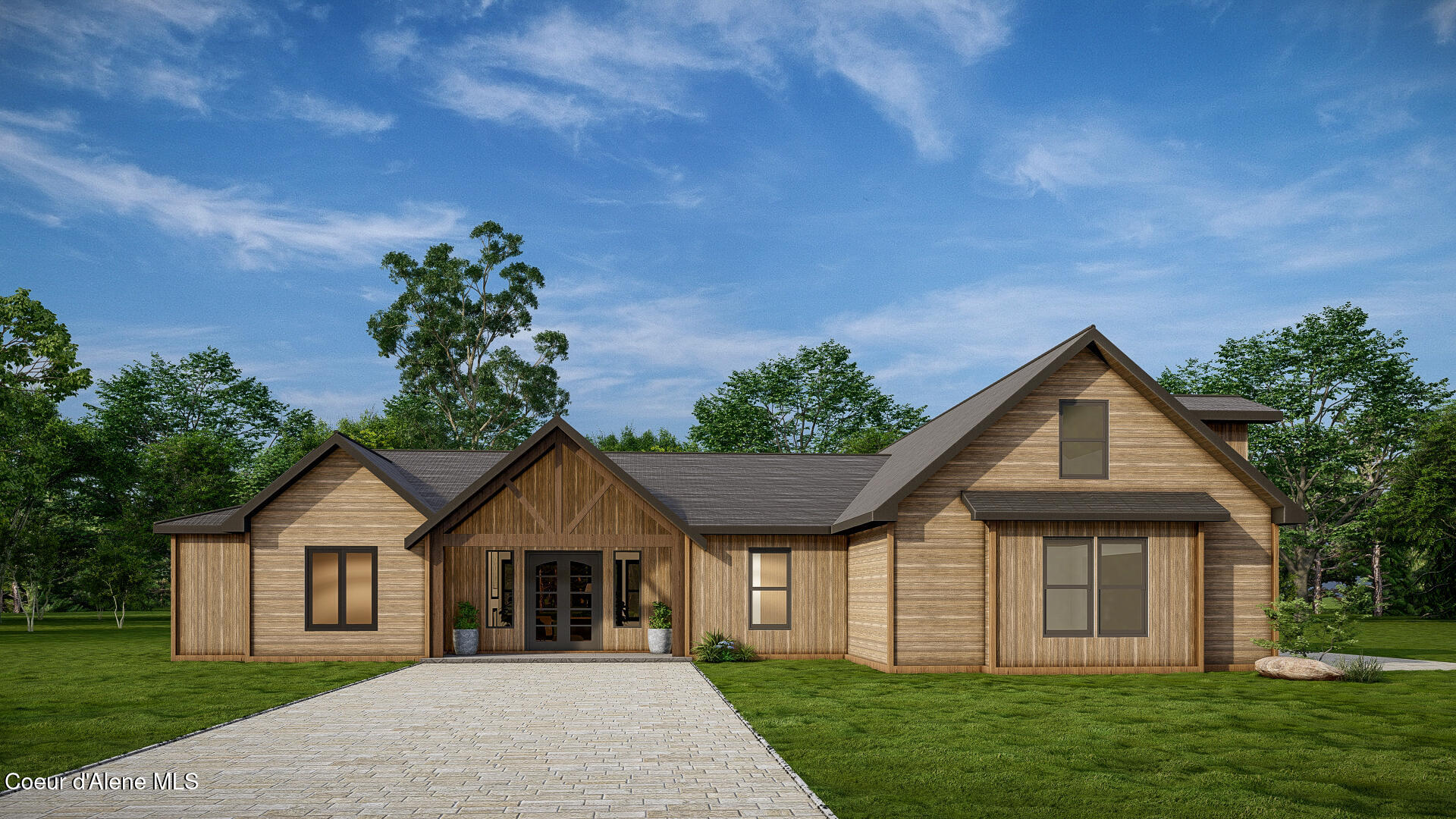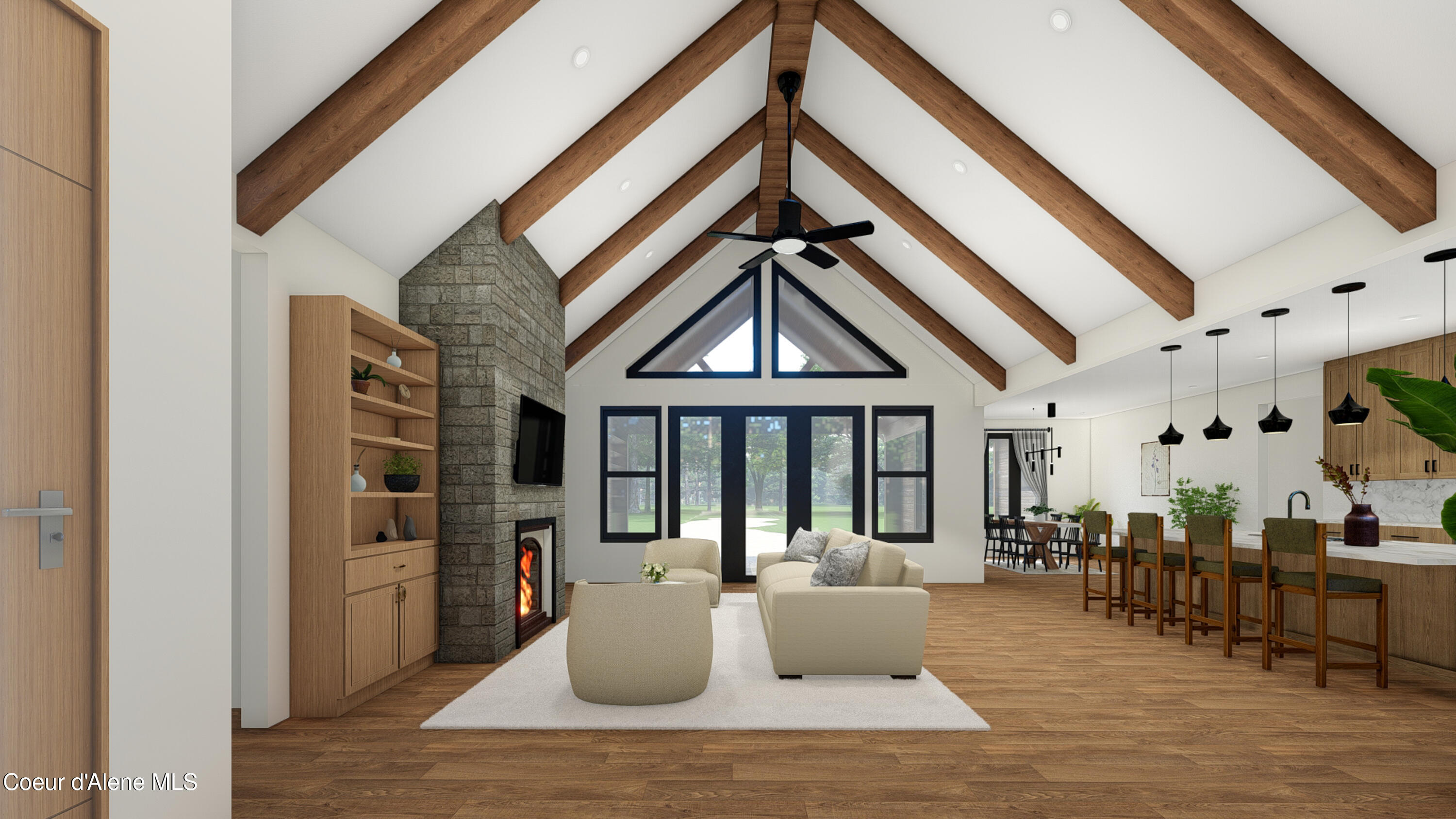


Listed by
Kelly Brunner
Amanda Johnson
Professional Realty Services Idaho
888-302-5550
Last updated:
September 18, 2025, 03:32 PM
MLS#
25-8769
Source:
ID CDAR
About This Home
Home Facts
Single Family
4 Baths
4 Bedrooms
Built in 2025
Price Summary
1,776,833
$497 per Sq. Ft.
MLS #:
25-8769
Last Updated:
September 18, 2025, 03:32 PM
Added:
a month ago
Rooms & Interior
Bedrooms
Total Bedrooms:
4
Bathrooms
Total Bathrooms:
4
Full Bathrooms:
4
Interior
Living Area:
3,568 Sq. Ft.
Structure
Structure
Building Area:
3,568 Sq. Ft.
Year Built:
2025
Lot
Lot Size (Sq. Ft):
217,800
Finances & Disclosures
Price:
$1,776,833
Price per Sq. Ft:
$497 per Sq. Ft.
Contact an Agent
Yes, I would like more information from Coldwell Banker. Please use and/or share my information with a Coldwell Banker agent to contact me about my real estate needs.
By clicking Contact I agree a Coldwell Banker Agent may contact me by phone or text message including by automated means and prerecorded messages about real estate services, and that I can access real estate services without providing my phone number. I acknowledge that I have read and agree to the Terms of Use and Privacy Notice.
Contact an Agent
Yes, I would like more information from Coldwell Banker. Please use and/or share my information with a Coldwell Banker agent to contact me about my real estate needs.
By clicking Contact I agree a Coldwell Banker Agent may contact me by phone or text message including by automated means and prerecorded messages about real estate services, and that I can access real estate services without providing my phone number. I acknowledge that I have read and agree to the Terms of Use and Privacy Notice.