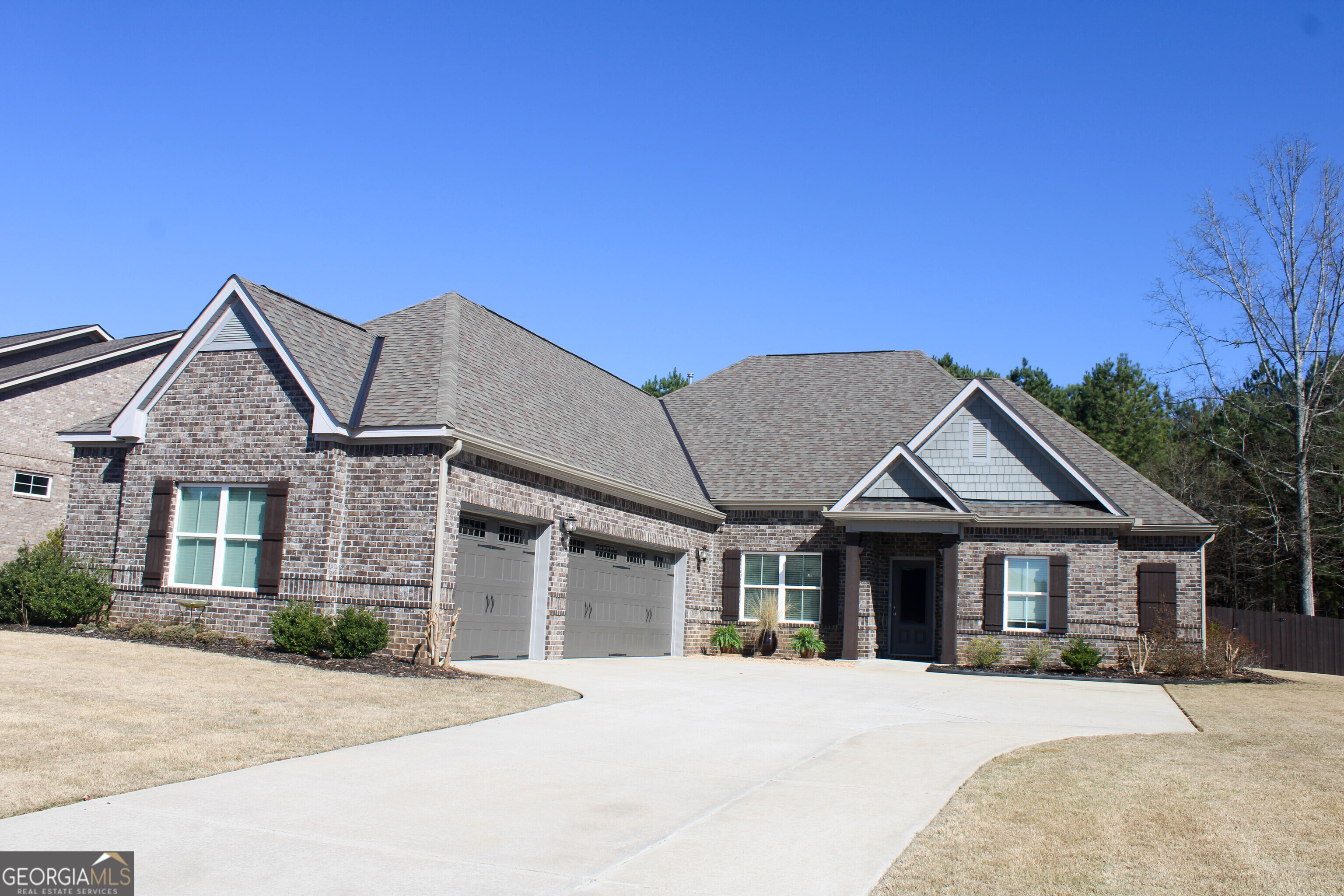BEAUTIFUL 4-sided brick HOME offering 4 bedrooms, 3 bathrooms and a spacious split floor plan. Once you step into the Foyer entry, you will quickly notice the details with the heavy, decorative molding and gorgeous wood flooring that run throughout the living area and Owner's Suite. Room to the right would be great for a home Office, Study, Library or Playroom. To the left is the Dining Room which features a coffered ceiling and Judge's paneled walls. Straight ahead will lead you into the open living space with the amazing Kitchen, Great/Family Room and Dining Room. You will immediately fall in love with this beautiful Kitchen with the over-sized island which includes a breakfast bar, gas stovetop, decorative vent hood, subway tile backsplash, cabinets with glass doors for showcasing those special dishes, wall oven and built-in microwave, accent lighting, granite countertops and Stainless-Steel appliances. Adjacent to the Kitchen is a breakfast area which is also open to the Great/Family Room and includes a walk-in pantry. Great/Family Room features a vaulted ceiling with decorative beams, custom fireplace with gas logs and French Door that leads out onto the covered back porch and privacy fenced backyard. Just past the breakfast area is a hallway that leads you to a spacious Guest Bathroom featuring granite countertop vanity and tile tub/shower combo and Guest Bedroom with double door closet. From the Kitchen, a hallway will take you to the Mudroom where you will find a large drop zone for leaving coats, purses, bookbags and shoes. Through the Mudroom is the large Laundry Room with built-in overhead cabinets along with extra space to add a folding table or extra cabinets. The Laundry Room also has a door giving you access to the 3-car Garage. A little farther down the hallway, takes you to two spacious Guest Bedrooms, one includes a walk-in closet and the other a double door closet. Also, you will find another Guest Bathroom with granite countertop vanity and tiled tub/shower combo. Now onto the expansive Owner's Suite where your eyes will be drawn to the beautiful tray ceiling featuring a shiplap insert along with the custom barn wood wall. The Owner's Suite Bath will not disappoint either with its split granite vanities, garden tub, tiled shower with glass door, toilet room and the double walk-in closets. Backyard gives you privacy with the wooden fence and beautifully landscaped level yard. Wood flooring, tile plank flooring, heavy crown molding, tankless water tank, spacious rooms and so much more you will love about this wonderful home once you see it. You will enjoy some great amenities in this wonderful neighborhood including a community clubhouse, two lighted tennis courts, an Olympic-sized pool, and community access to the 25-acre lake. Located near I-85/85, shopping, dining, recreation and so much more!!
