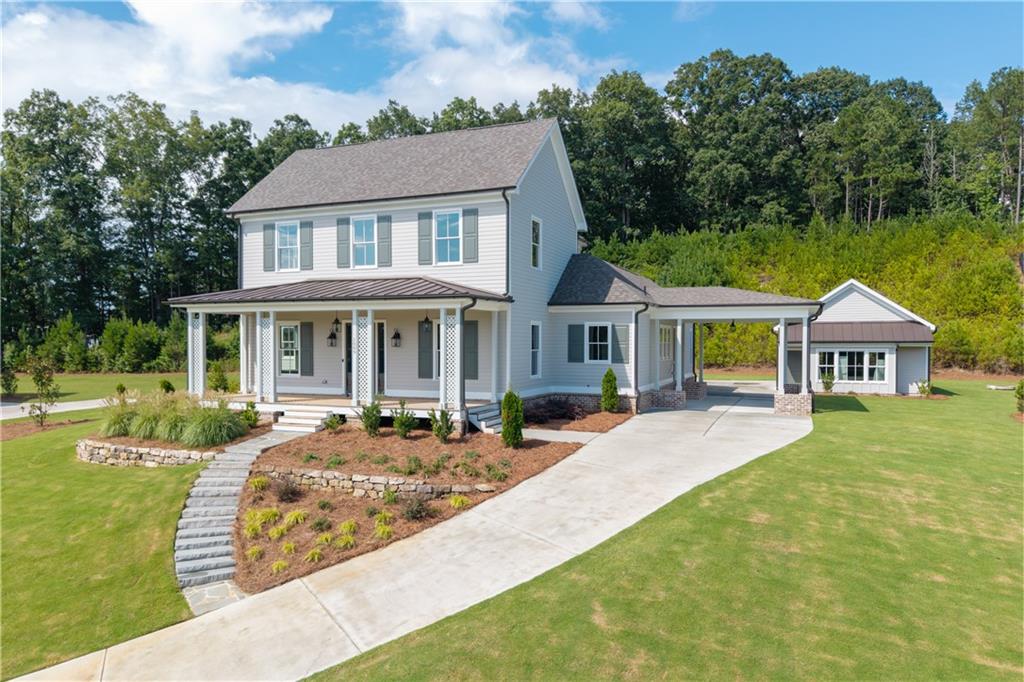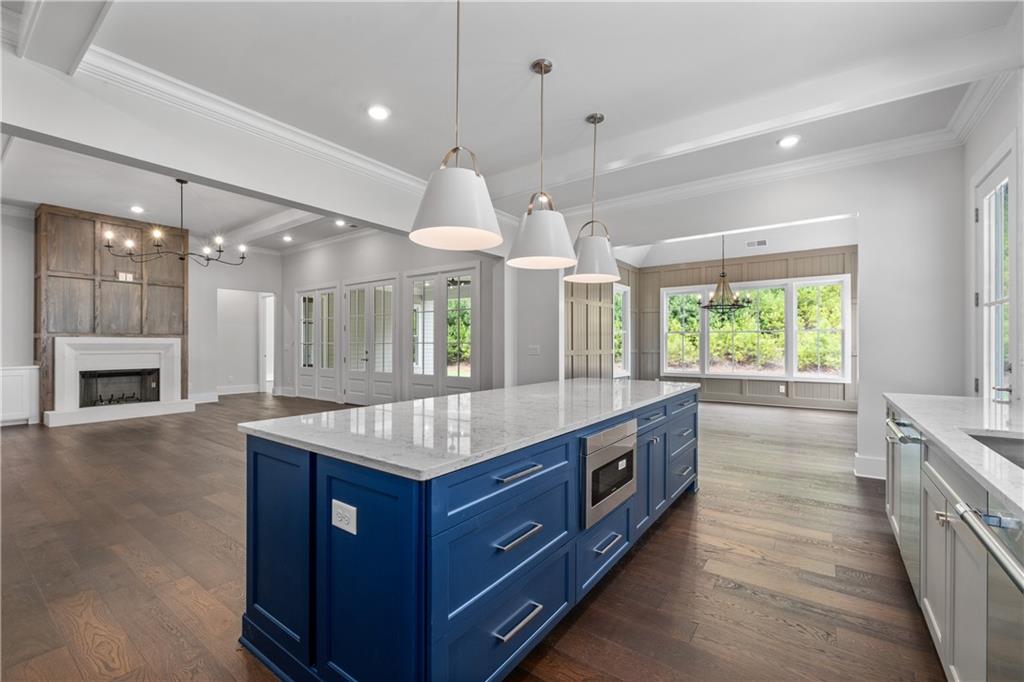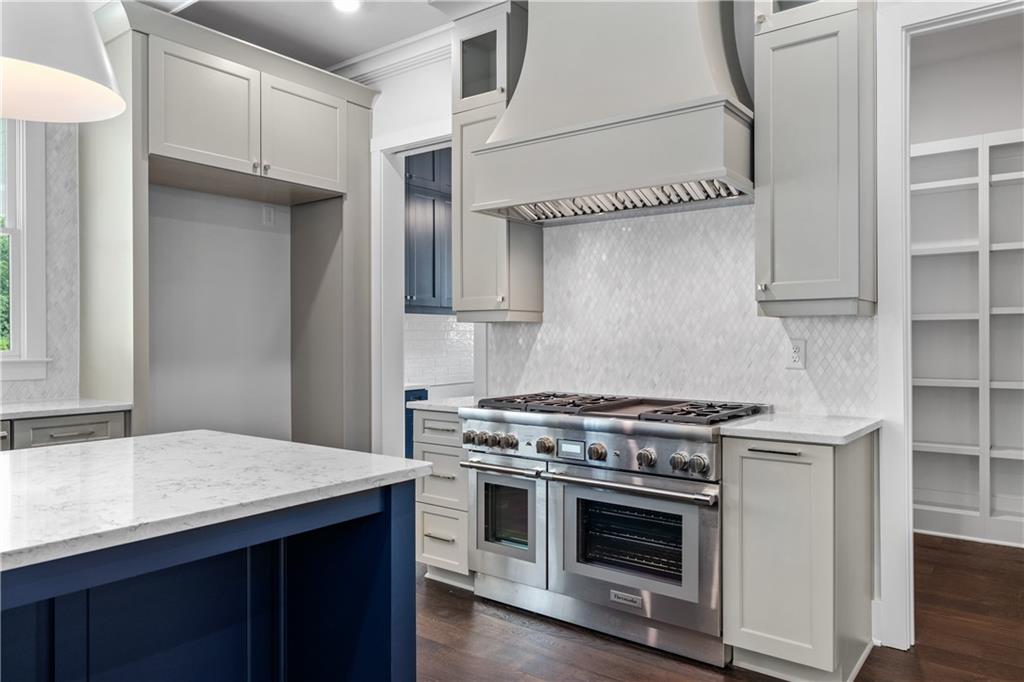1009 Crossroads Trail, Alpharetta, GA 30004
$1,799,000
5
Beds
4
Baths
3,951
Sq Ft
Single Family
Active
About This Home
Home Facts
Single Family
4 Baths
5 Bedrooms
Built in 2024
Price Summary
1,799,000
$455 per Sq. Ft.
MLS #:
7634073
Last Updated:
August 17, 2025, 10:41 PM
Rooms & Interior
Bedrooms
Total Bedrooms:
5
Bathrooms
Total Bathrooms:
4
Full Bathrooms:
4
Interior
Living Area:
3,951 Sq. Ft.
Structure
Structure
Architectural Style:
Farmhouse
Building Area:
3,951 Sq. Ft.
Year Built:
2024
Lot
Lot Size (Sq. Ft):
56,628
Finances & Disclosures
Price:
$1,799,000
Price per Sq. Ft:
$455 per Sq. Ft.
Contact an Agent
Yes, I would like more information from Coldwell Banker. Please use and/or share my information with a Coldwell Banker agent to contact me about my real estate needs.
By clicking Contact I agree a Coldwell Banker Agent may contact me by phone or text message including by automated means and prerecorded messages about real estate services, and that I can access real estate services without providing my phone number. I acknowledge that I have read and agree to the Terms of Use and Privacy Notice.
Contact an Agent
Yes, I would like more information from Coldwell Banker. Please use and/or share my information with a Coldwell Banker agent to contact me about my real estate needs.
By clicking Contact I agree a Coldwell Banker Agent may contact me by phone or text message including by automated means and prerecorded messages about real estate services, and that I can access real estate services without providing my phone number. I acknowledge that I have read and agree to the Terms of Use and Privacy Notice.


