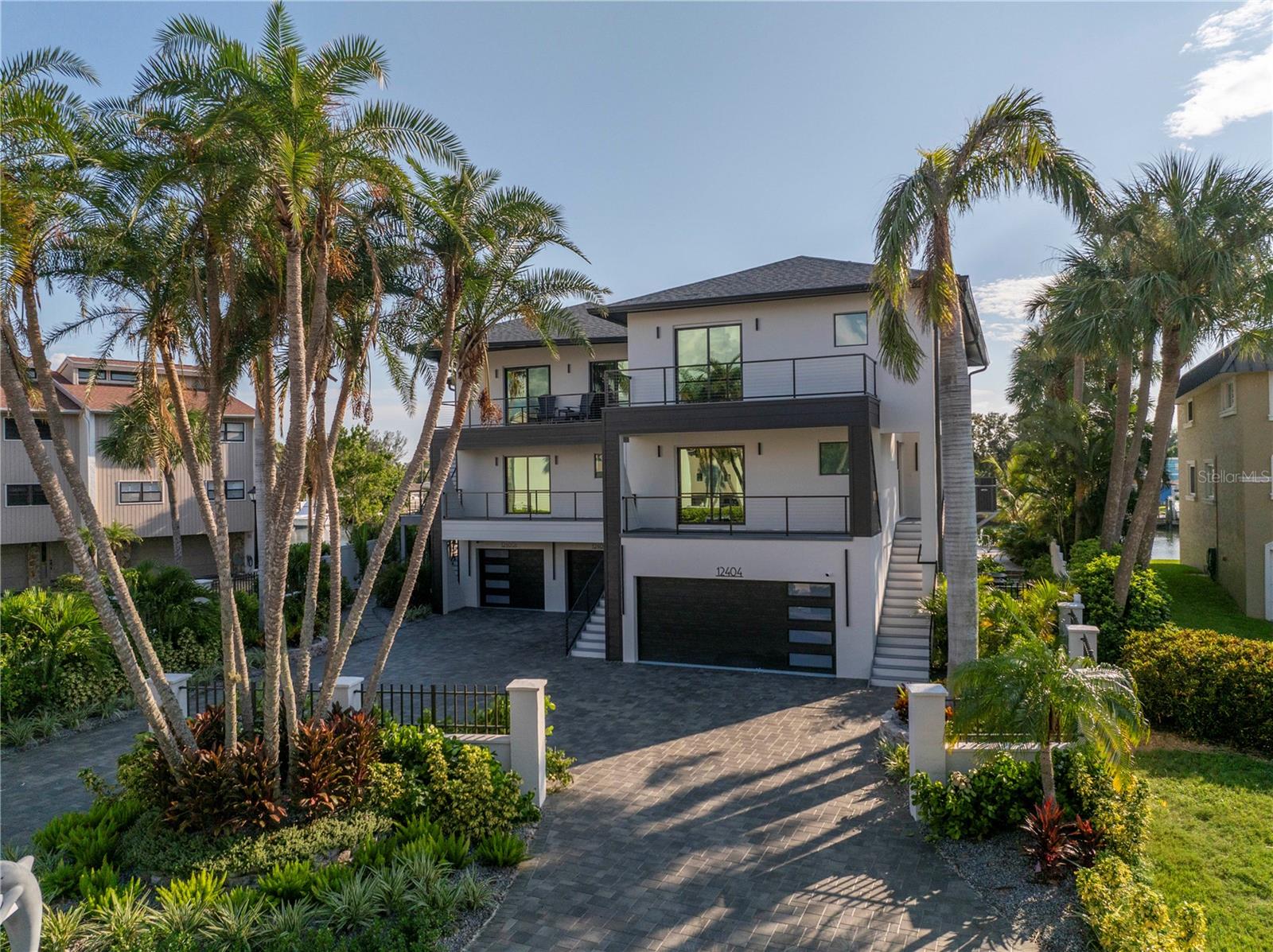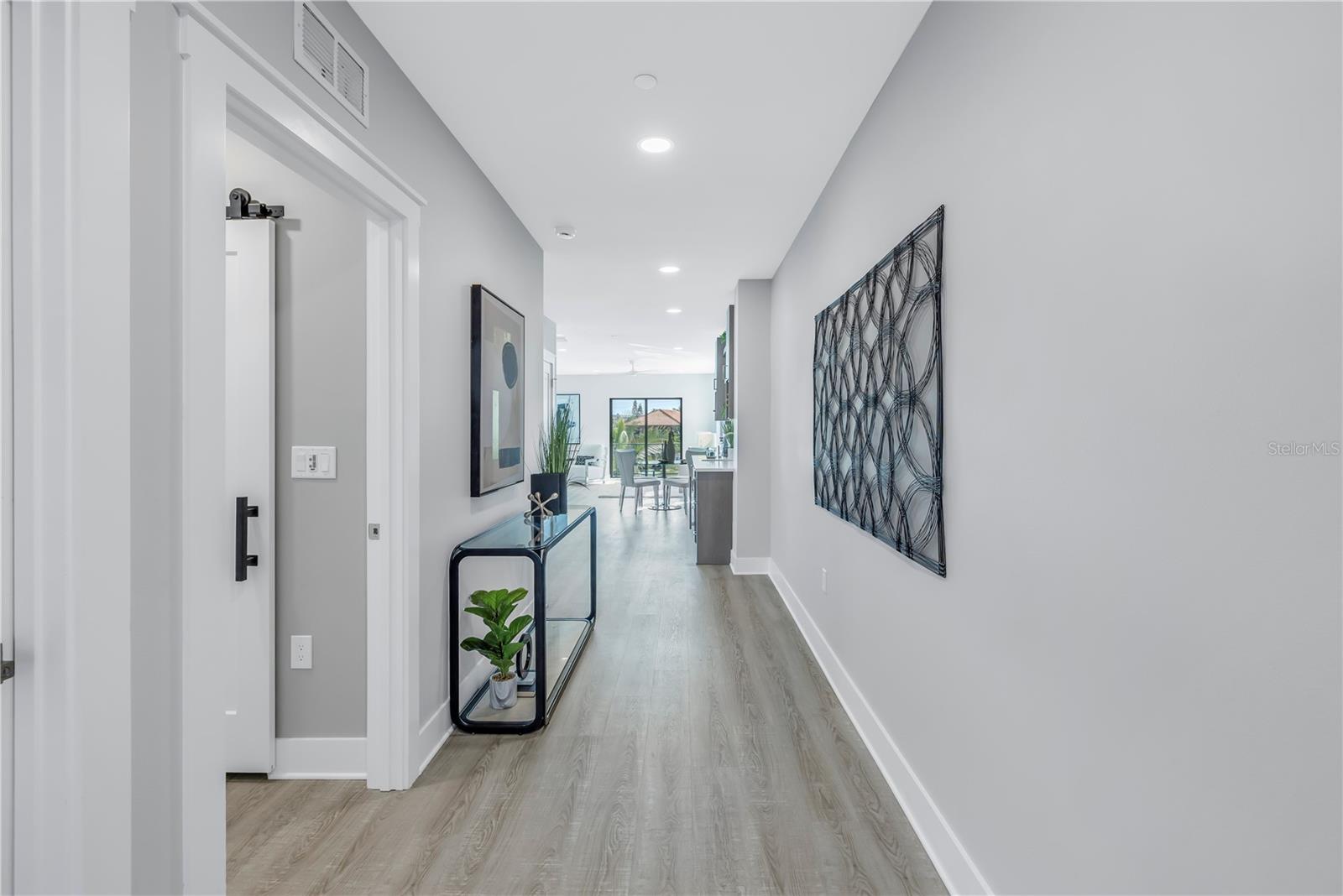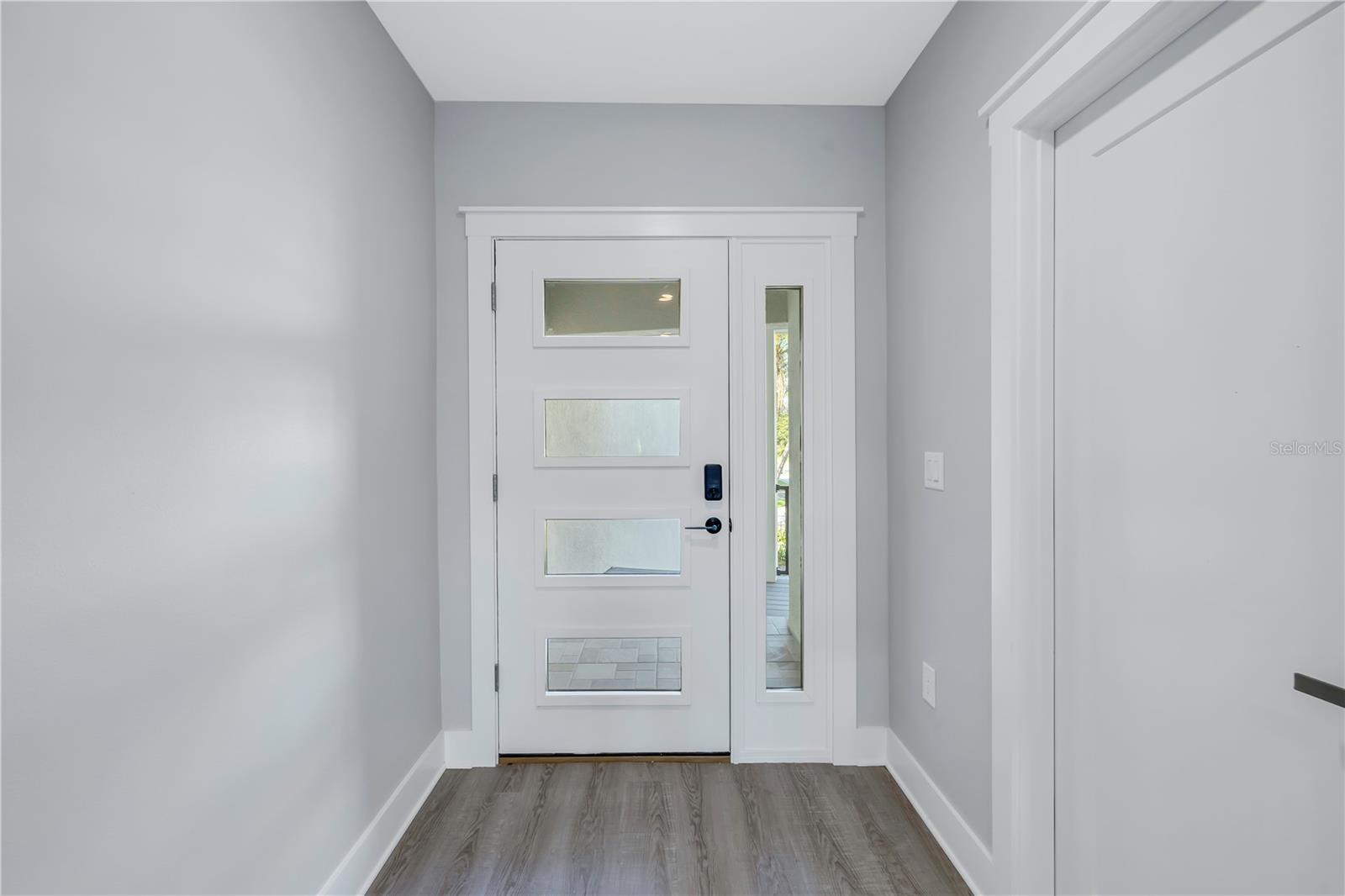Osprey Oasis is a luxurious, newly constructed Coastal Chic waterfront condominium triplex designed for those seeking to experience high-end coastal living with modern elegance and comfort. Offering 13,000 sq. ft. of total living space, including 7,000 sq. ft. of air-conditioned area, the development features three distinctive units, each with unique layouts and characteristics. Built with a hurricane-proof facade for enhanced durability, Osprey Oasis boasts 12 sun-soaked decks/patios, three boat slips, and a large inner coastal dock. Residents can enjoy a 70 ft. saltwater pool, Nordic spa, fitness center, BBQ/grill, fire pit, and picnic nook. The expansive entertainment area includes a tiki bar, two kitchens, and a guest suite. The prime location is just minutes from John’s Pass and only 30 minutes from Tampa International Airport. Each unit is thoughtfully designed to maximize natural light and waterfront views, with ample space for enjoying sunrises over coffee or sunsets with a cold beverage on the west-facing balconies.
The Gem (12400 A) is a stunning 3-bedroom, 3-bathroom unit with a 1-car garage and 1,636 sq. ft. of living space. The open-plan living area features modern stainless-steel appliances, textured wood cabinets, quartz countertops, and coastal chic flooring. The 8-ft island and separate quartz wet bar open into a spacious living and dining area, perfect for hosting guests. The west-facing private patio offers beautiful views, and all bedrooms come with private ensuite bathrooms. Two of the bathrooms feature large walk-in custom showers, while the primary suite includes a luxurious 5-piece bath, multi-head custom shower, 6-ft soaker tub, dual vanities, and a balcony overlooking the stunning inner coastal sunsets.
Designed for both entertainment and relaxation, the outdoor spaces at Osprey Oasis are truly breathtaking. The dual-entrance circular salt-and-pepper paver driveway leads to private garages and is equipped with smart security technology, including video surveillance. The property is enhanced by modern chic exterior lighting that highlights the garage and entrance areas, while privacy fencing with stone and wrought iron accents adds an extra layer of elegance. Dual wrought iron gates open into lush tropical landscaping, complete with fruit trees and winding pathways, leading to 109 feet of new Dade County seawall. For boating enthusiasts, there are three individually deeded boat slips available, ideal for serious boaters and Freedom Boat Club members. The 70 ft. saltwater pool features a sunshade deck, with elegant exterior lighting and a tiered design creating intimate lounging spaces, perfect for enjoying the coastal views.
Osprey Oasis is ideally located, just minutes from grocery stores, banks, shopping, hospitals, golf courses, and fine dining. The world-renowned beaches of Treasure Island are just a short distance away, while the property is easily accessible by boat or kayak through John’s Pass, with direct access to the Gulf of Mexico in just five minutes. Financing options include seller financing, traditional financing options such as cash, conventional, and FHA mortgages, as well as fractional ownership (50%) for snowbirds. Whether you’re looking for a luxury vacation retreat or a prime investment property, Osprey Oasis offers an unparalleled coastal living experience. Contact us today for more details or to schedule your private tour and secure your coastal dream!


