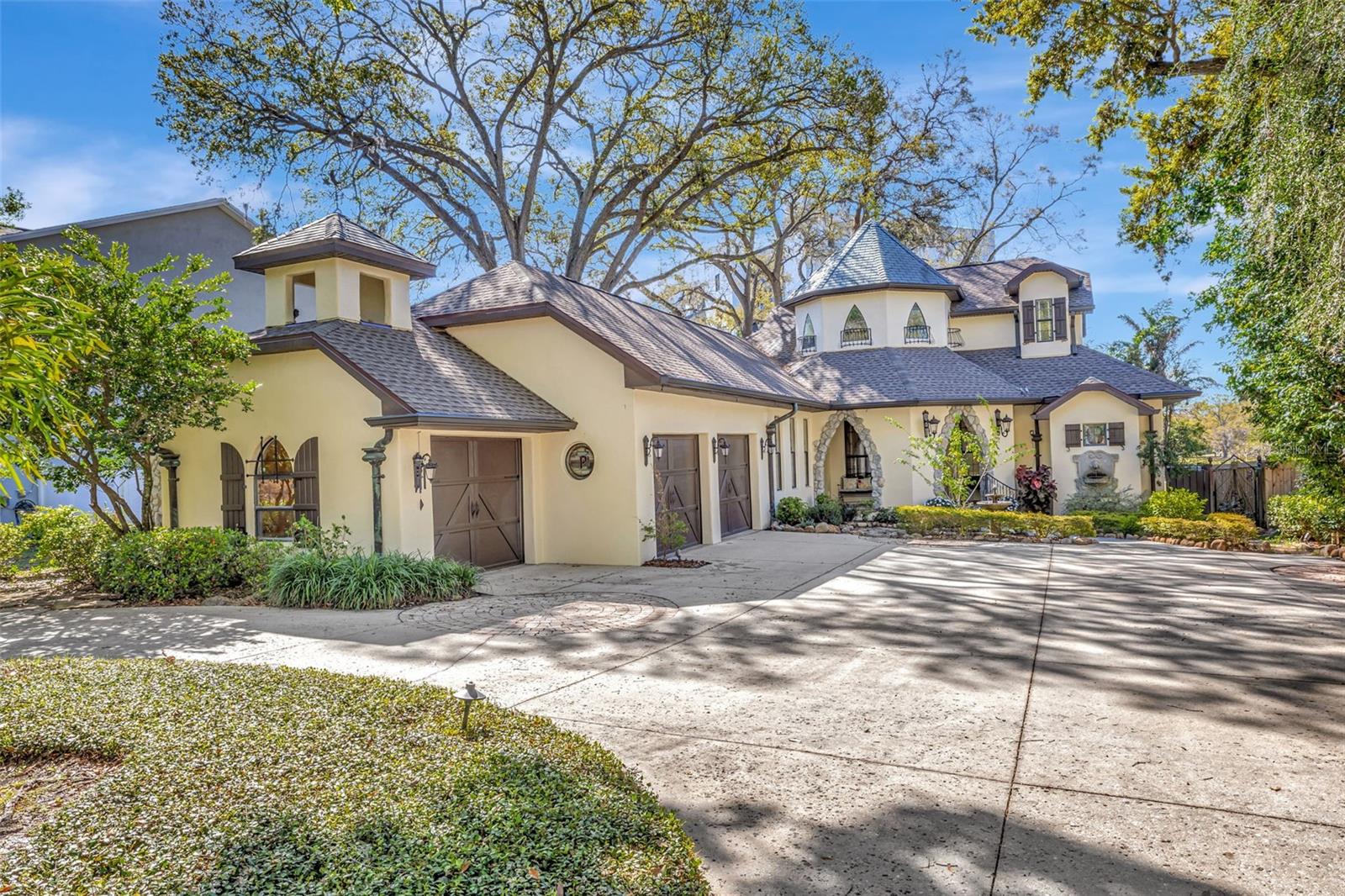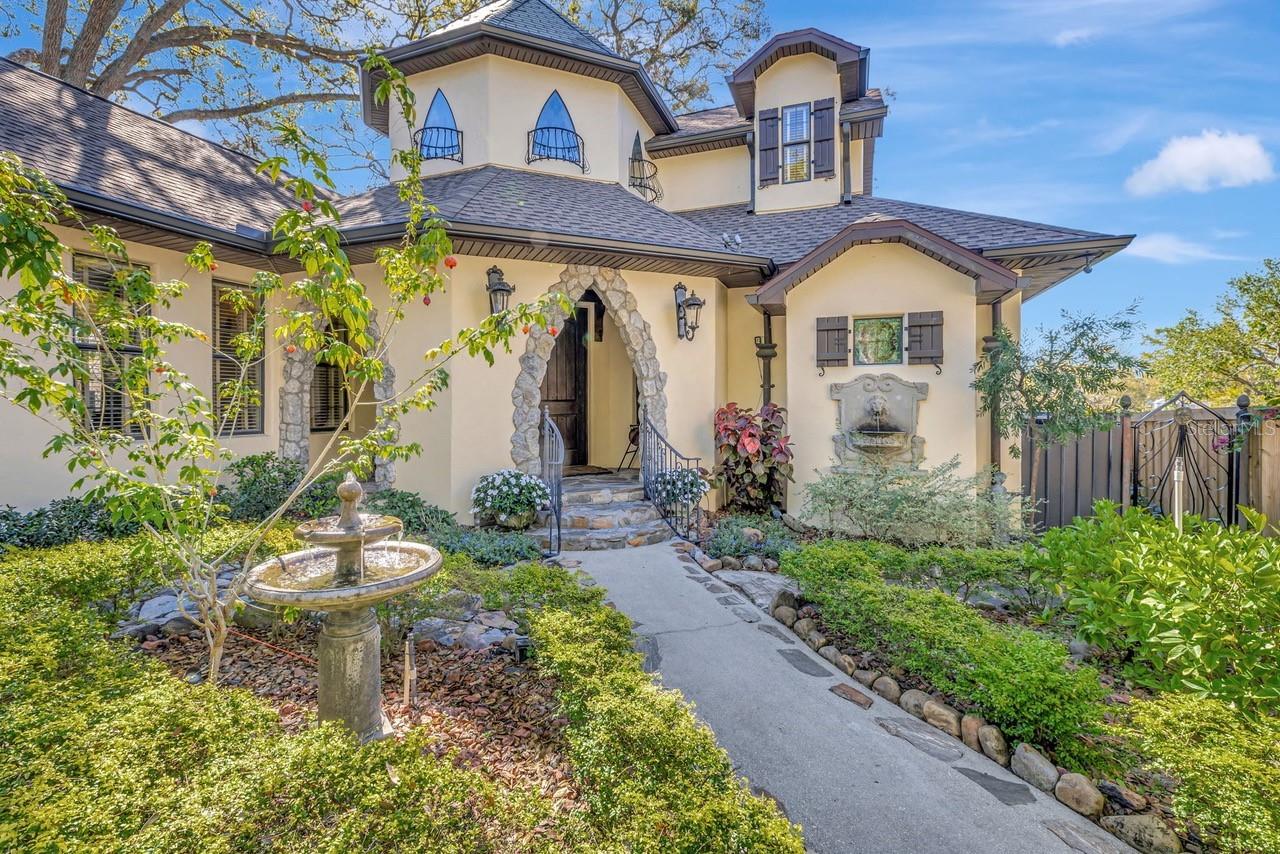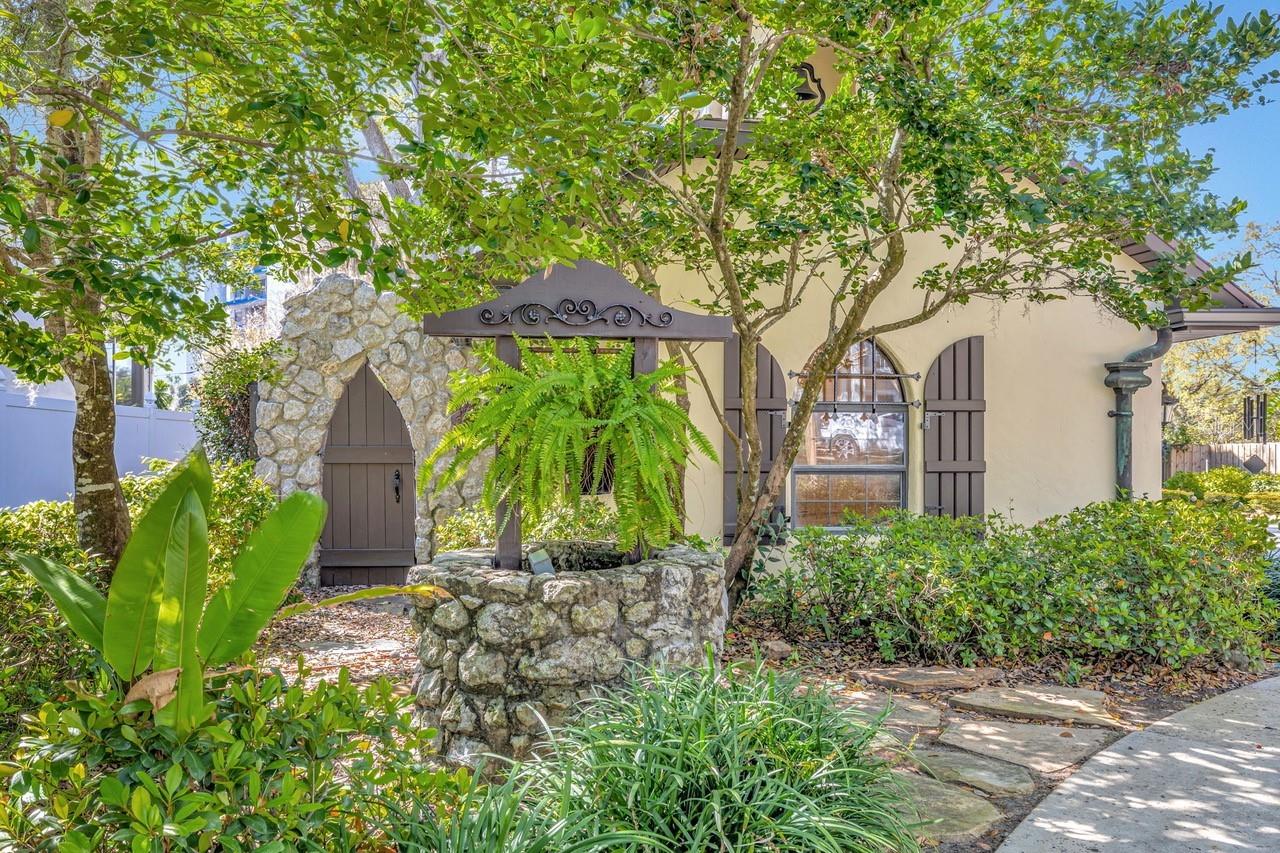


1108 W Charter Street, Tampa, FL 33602
Active
About This Home
Home Facts
Single Family
3 Baths
4 Bedrooms
Built in 2006
Price Summary
1,275,000
$356 per Sq. Ft.
MLS #:
TB8364770
Last Updated:
November 26, 2025, 12:53 PM
Added:
8 month(s) ago
Rooms & Interior
Bedrooms
Total Bedrooms:
4
Bathrooms
Total Bathrooms:
3
Full Bathrooms:
2
Interior
Living Area:
3,576 Sq. Ft.
Structure
Structure
Architectural Style:
Custom
Building Area:
4,698 Sq. Ft.
Year Built:
2006
Lot
Lot Size (Sq. Ft):
10,075
Finances & Disclosures
Price:
$1,275,000
Price per Sq. Ft:
$356 per Sq. Ft.
Contact an Agent
Yes, I would like more information from Coldwell Banker. Please use and/or share my information with a Coldwell Banker agent to contact me about my real estate needs.
By clicking Contact I agree a Coldwell Banker Agent may contact me by phone or text message including by automated means and prerecorded messages about real estate services, and that I can access real estate services without providing my phone number. I acknowledge that I have read and agree to the Terms of Use and Privacy Notice.
Contact an Agent
Yes, I would like more information from Coldwell Banker. Please use and/or share my information with a Coldwell Banker agent to contact me about my real estate needs.
By clicking Contact I agree a Coldwell Banker Agent may contact me by phone or text message including by automated means and prerecorded messages about real estate services, and that I can access real estate services without providing my phone number. I acknowledge that I have read and agree to the Terms of Use and Privacy Notice.