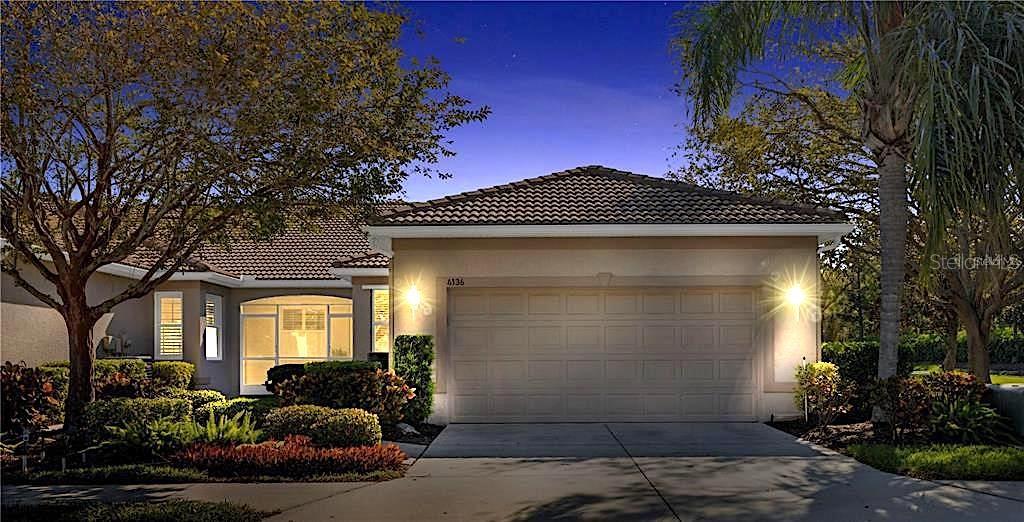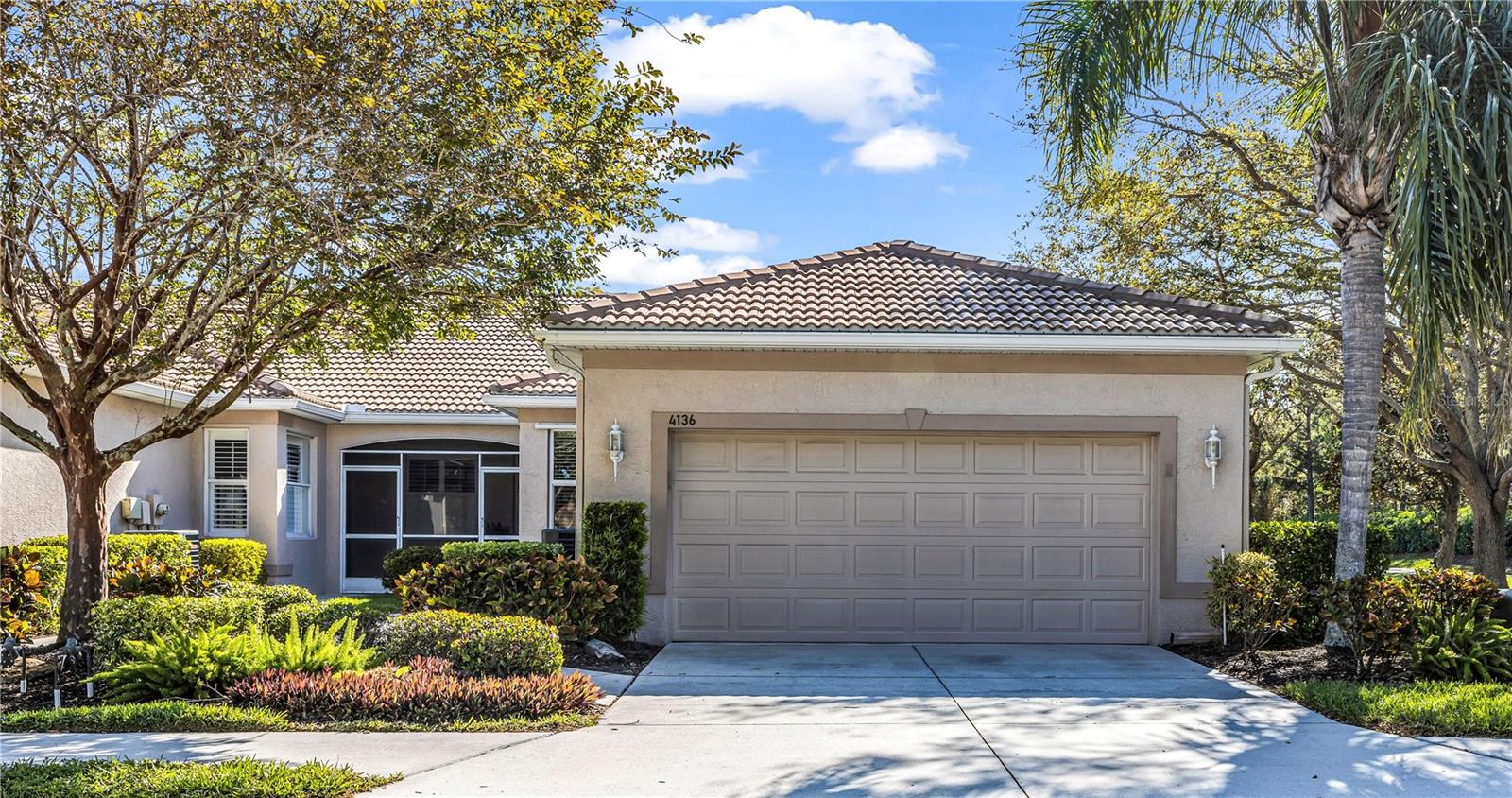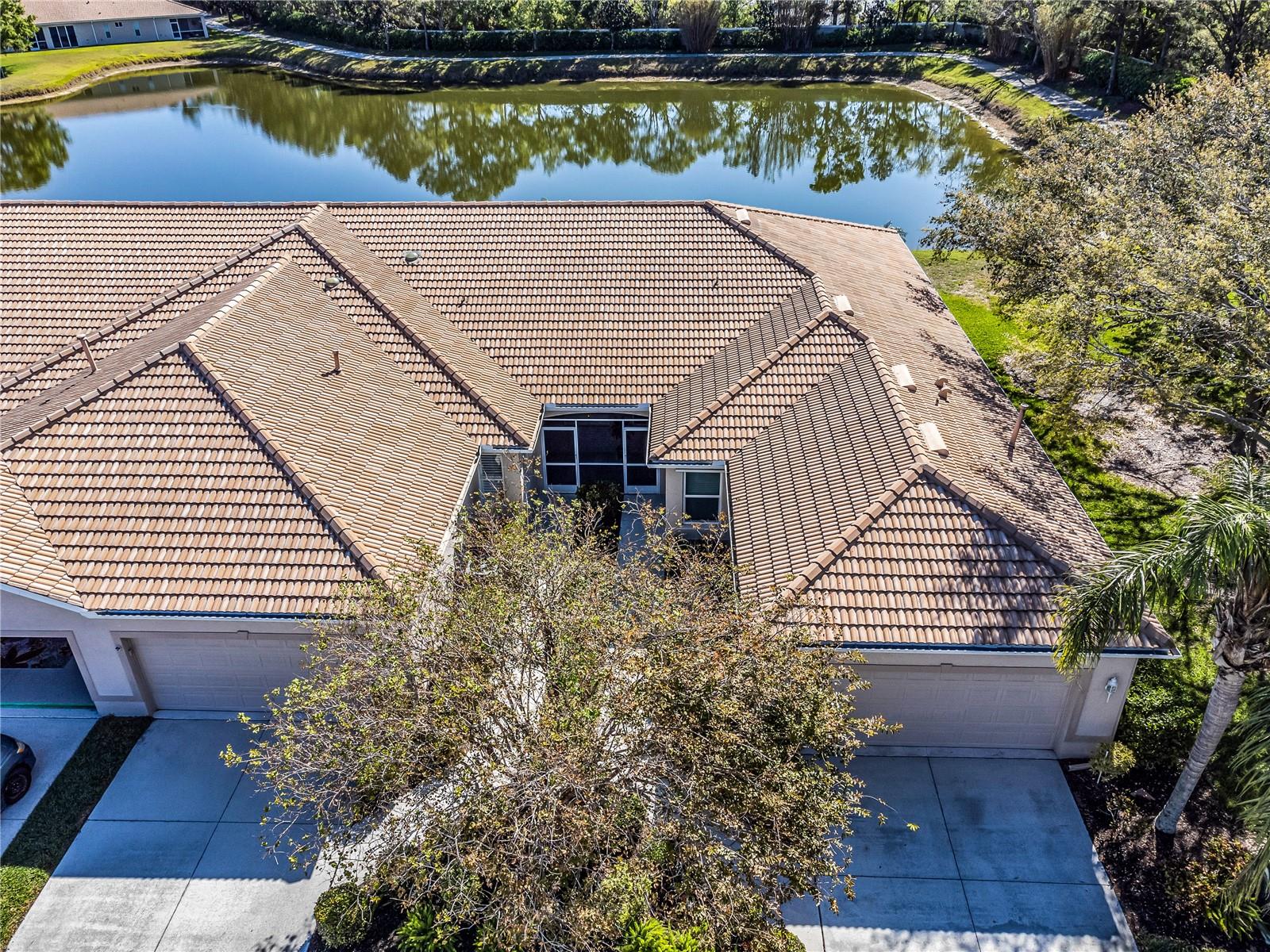


4136 Cascade Falls Drive, Sarasota, FL 34243
Active
Last updated:
May 1, 2025, 06:32 PM
MLS#
A4646672
Source:
MFRMLS
About This Home
Home Facts
Single Family
2 Baths
2 Bedrooms
Built in 2003
Price Summary
449,500
$262 per Sq. Ft.
MLS #:
A4646672
Last Updated:
May 1, 2025, 06:32 PM
Added:
a month ago
Rooms & Interior
Bedrooms
Total Bedrooms:
2
Bathrooms
Total Bathrooms:
2
Full Bathrooms:
2
Interior
Living Area:
1,711 Sq. Ft.
Structure
Structure
Architectural Style:
Ranch
Building Area:
2,215 Sq. Ft.
Year Built:
2003
Lot
Lot Size (Sq. Ft):
4,064
Finances & Disclosures
Price:
$449,500
Price per Sq. Ft:
$262 per Sq. Ft.
See this home in person
Attend an upcoming open house
Sun, May 4
01:00 PM - 03:00 PMContact an Agent
Yes, I would like more information from Coldwell Banker. Please use and/or share my information with a Coldwell Banker agent to contact me about my real estate needs.
By clicking Contact I agree a Coldwell Banker Agent may contact me by phone or text message including by automated means and prerecorded messages about real estate services, and that I can access real estate services without providing my phone number. I acknowledge that I have read and agree to the Terms of Use and Privacy Notice.
Contact an Agent
Yes, I would like more information from Coldwell Banker. Please use and/or share my information with a Coldwell Banker agent to contact me about my real estate needs.
By clicking Contact I agree a Coldwell Banker Agent may contact me by phone or text message including by automated means and prerecorded messages about real estate services, and that I can access real estate services without providing my phone number. I acknowledge that I have read and agree to the Terms of Use and Privacy Notice.